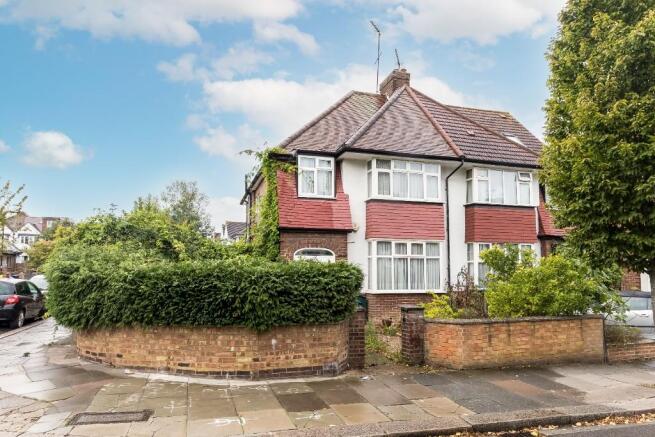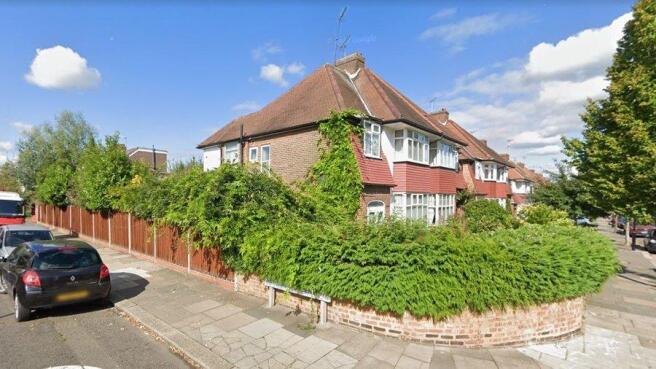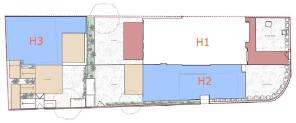Claremont Road, London, W13
- SIZE AVAILABLE
4,033 sq ft
375 sq m
- SECTOR
Plot for sale
Key features
- Residential development opportunity
- Unencumbered Freehold
- Planning consent granted
- Close to popular Cleveland and Pitshanger Park
Description
Existing House Gross Internal Area Total 127 sq. m (1,367 sq. ft)
Proposed House 1 (Refurbishment and Extension)
Gross Internal Area Total 150.5 sq. m (1,620 sq. ft)
External Amenity 77.2 sq. m (830 sq. ft)
Estimated achievable sales value of circa £1,000,000
Proposed House 2 (New Build)
Gross Internal Area Total 106.0 sq. m (1,141 sq. ft)
External Amenity 72.0 sq. m (775 sq. ft)
Estimated achievable sales value of circa £850,000
Proposed House 3 (New Build)
Gross Internal Area Total 104.1 sq. m (1,121 sq. ft)
External Amenity 67 sq. m (721 sq. ft)
estimated achievable sales value of circa £850,000
Combined Estimated Gross Development Value circa £2,700,000.
The proposed site is located in the popular Cleveland and Pitshanger Park area of West Ealing within close proximity to Castlebar School and within 480m walking distance to Castle Bar Park train station with direct trains to London Paddington. The local stations of West Ealing and Ealing Broadway are both on the new Elizabeth Line network.
Nearby, Ealing Broadway provides plentiful amenities, cafes, bars and restaurants.
Planning consent was GRANTED (Planning Application Reference: 223713FUL) by the London Borough of Ealing on the 20th October 2022 for the construction of a two-storey semi-detached dwellinghouse incorporating patio, roof space accommodation with associated bin storage, bicycle storage and private amenity space; construction of single storey detached dwellinghouse with basement and incorporating patio, roof space accommodation with associated bin storage, bicycle storage and private amenity space to rear garden (following demolition of existing garage and single storey outbuilding) to rear of property; alterations of roof (existing dwellinghouse) from hip to gable end; rear roof extension; installation of one rooflight; and provision of associated landscaping and amenity space; alteration to boundary wall; alteration to external elevations
We have been advised that the proposed scheme as detailed within Planning Application Reference 223713FUL is subject to a CIL payment of circa £6,750.00.
Please note all charges and levies are the responsibility of the purchaser.
Tenure - Freehold (HM Land Registry Title Number NGL250025)
Council Tax Band - F
Energy Performance Certificate (EPC) Energy Rating C
Claremont Road, London, W13
NEAREST STATIONS
Distances are straight line measurements from the centre of the postcode- Castle Bar Park Station0.2 miles
- Drayton Green Station0.5 miles
- West Ealing Station0.7 miles
Notes
Disclaimer - Property reference 28ClaremontRd. The information displayed about this property comprises a property advertisement. Rightmove.co.uk makes no warranty as to the accuracy or completeness of the advertisement or any linked or associated information, and Rightmove has no control over the content. This property advertisement does not constitute property particulars. The information is provided and maintained by Dexters Development & Investment, South London. Please contact the selling agent or developer directly to obtain any information which may be available under the terms of The Energy Performance of Buildings (Certificates and Inspections) (England and Wales) Regulations 2007 or the Home Report if in relation to a residential property in Scotland.
Map data ©OpenStreetMap contributors.





