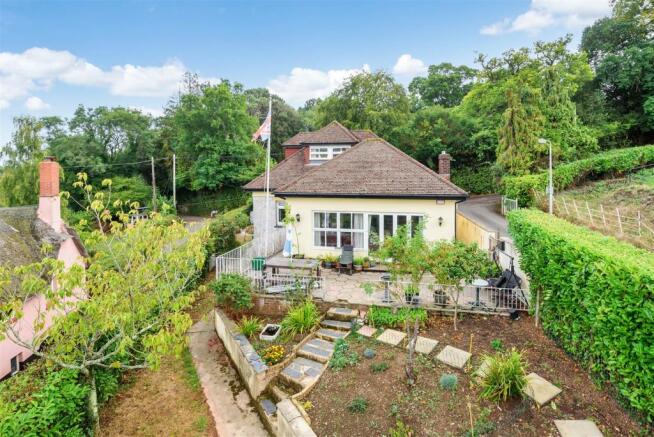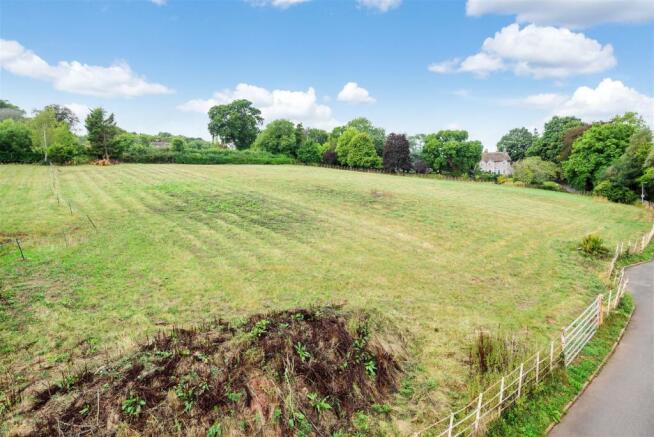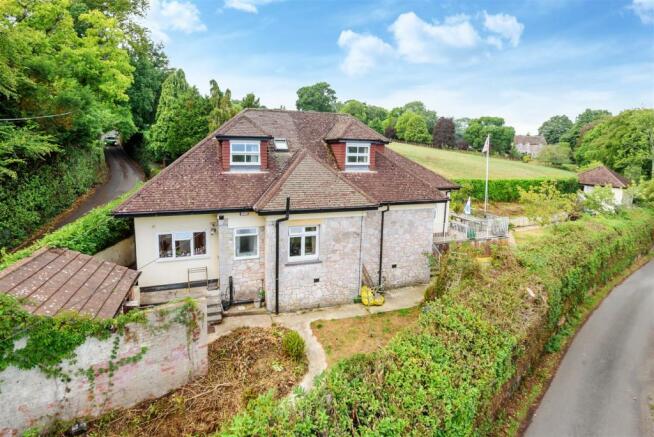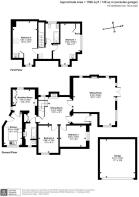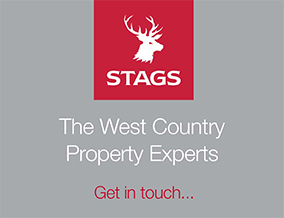
Luscombe Hill, Dawlish

- PROPERTY TYPE
Detached
- BEDROOMS
4
- BATHROOMS
2
- SIZE
1,596 sq ft
148 sq m
- TENUREDescribes how you own a property. There are different types of tenure - freehold, leasehold, and commonhold.Read more about tenure in our glossary page.
Freehold
Key features
- Semi-rural location close to coastal town
- Unique chalet lodge
- In need of renovation
- 4 bedrooms
- Generous gardens
- Garage and parking
- 2 acre paddock
- Freehold
- Council Tax Band E
Description
Situation - Greyhaven is located on the north-western fringes of the popular coastal town of Dawlish, approximately one mile from the centre. Dawlish is a fascinating Regency resort town nestled attractively between steep surrounding hills. The train line, part of Brunel's atmospheric railway, sweeps along the entire seafront and beach. Character cottages, impressive villas, narrow streets and bustling shops form part of its charm. The town is famous for its black swans and sandy beach. Exeter (13 miles) has a wealth of facilities befitting a centre of its importance including excellent shopping, dining, theatre, schooling (state and private) plus sporting and recreational facilities. There are mainline railway stations on the London Paddington and Waterloo lines.
Description - This unique chalet lodge is located at the entrance to a private estate on the edge of Dawlish. This charming detached property requires renovating, currently arranged with 4 bedrooms, sitting room, dining room, kitchen, breakfast room and 2 bathrooms. The long narrow plot offers mature gardens with a patio, lawns and flower beds, garage and parking area. On the opposite side of the private drive owned by The Rise Care Home, is a 2 acre paddock with field shelter, ideal for those with equestrian interests.
Accommodation - The entrance porch opens to an inner hall, used as a dining room, with a feature fireplace, side aspect window and stairs to the first floor with storage beneath. The generous L shaped sitting room has a triple aspect with views over the garden, a feature fireplace and doors leading out onto the rear patio. Off the dining room are two ground floor bedrooms with side and rear aspects. Adjacent to bedroom 4 is a ground floor bathroom incorporating a bath, wc and basin. The breakfast room has a side aspect window with built in cupboards. The kitchen has a side aspect and a door leading out to the front of the property. The kitchen offers an array of fitted units and space for appliances.
The first floor provides 2 further bedrooms and a bathroom. Bedroom 1 has a dual aspect with a built-in cupboard and a vanity basin. Bedroom 2 has a side aspect with a vanity basin. The bathroom provides a bath, wc and basin with storage beneath.
Outside - Running along Luscombe Hill is a high stone wall with a pedestrian gate which leads to the kitchen entrance and a path leading round to the larger rear garden. The private road owned by The Rise Care Home, provides access to a parking area for two cars and a garage. The enclosed mature garden, with hedging on either side, extends out from the property with a generous patio, areas of lawn and flower beds. The outside shed in the garden has water and electricity and houses a lavatory, sink and plumbing for a washing machine
On the opposite side of the private drive is a gently sloping paddock, of approximately 2 acres, ideal for equestrian use which includes a mobile shelter/stabling, the larger shed can be split into two 20x10 ft pens with rubber matting floor. The smaller 10x10 ft shed has been used as a hay and feedstore. No more than two horses can be kept on the paddocks.
Services - Mains electricity, private water and private drainage. LPG central heating.
Directions - Leave Exeter on the A380 signposted Torquay. At the top of Telegraph Hill turn left signposted Ashcombe and Dawlish. Continue down Luscombe Hill for a few miles until reaching the outskirts of Dawlish where Greyhaven can be found towards the bottom of the hill on the left.
Brochures
Luscombe Hill, Dawlish- COUNCIL TAXA payment made to your local authority in order to pay for local services like schools, libraries, and refuse collection. The amount you pay depends on the value of the property.Read more about council Tax in our glossary page.
- Band: E
- PARKINGDetails of how and where vehicles can be parked, and any associated costs.Read more about parking in our glossary page.
- Yes
- GARDENA property has access to an outdoor space, which could be private or shared.
- Yes
- ACCESSIBILITYHow a property has been adapted to meet the needs of vulnerable or disabled individuals.Read more about accessibility in our glossary page.
- Ask agent
Luscombe Hill, Dawlish
Add your favourite places to see how long it takes you to get there.
__mins driving to your place





Stags' Exeter office is in the heart of the business district of Southernhay close to the Princesshay shopping centre. The building is a beautiful Grade II* Listed former townhouse, with the offices being set out over five floors. The residential sales and residential lettings departments for the Exeter region, the Holiday Complex department, Farms and Land department and Professional Services department for the whole of the West Country can be found here.
Stags has been a dynamic influence on the West Country property market for over 150 years and is acknowledged as the leading firm of chartered surveyors and auctioneers in the West Country with 22 geographically placed offices across Cornwall, Devon, Somerset and Dorset. We take great pride in the trust placed in our name and our reputation.
Stags offers the security of using an exceptional professional service with qualified chartered surveyors and dedicated property experts, who are able to give individual advice on a wide range of residential issues. We take pride in our in-depth knowledge of the West Country, as well as the regional property markets and are armed with a network of invaluable personal contacts, which enables us to deliver an impressive package of skills.
Your mortgage
Notes
Staying secure when looking for property
Ensure you're up to date with our latest advice on how to avoid fraud or scams when looking for property online.
Visit our security centre to find out moreDisclaimer - Property reference 31861858. The information displayed about this property comprises a property advertisement. Rightmove.co.uk makes no warranty as to the accuracy or completeness of the advertisement or any linked or associated information, and Rightmove has no control over the content. This property advertisement does not constitute property particulars. The information is provided and maintained by Stags, Exeter. Please contact the selling agent or developer directly to obtain any information which may be available under the terms of The Energy Performance of Buildings (Certificates and Inspections) (England and Wales) Regulations 2007 or the Home Report if in relation to a residential property in Scotland.
*This is the average speed from the provider with the fastest broadband package available at this postcode. The average speed displayed is based on the download speeds of at least 50% of customers at peak time (8pm to 10pm). Fibre/cable services at the postcode are subject to availability and may differ between properties within a postcode. Speeds can be affected by a range of technical and environmental factors. The speed at the property may be lower than that listed above. You can check the estimated speed and confirm availability to a property prior to purchasing on the broadband provider's website. Providers may increase charges. The information is provided and maintained by Decision Technologies Limited. **This is indicative only and based on a 2-person household with multiple devices and simultaneous usage. Broadband performance is affected by multiple factors including number of occupants and devices, simultaneous usage, router range etc. For more information speak to your broadband provider.
Map data ©OpenStreetMap contributors.
