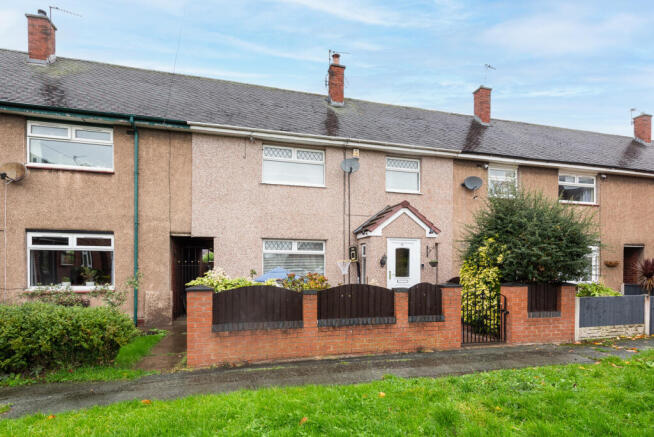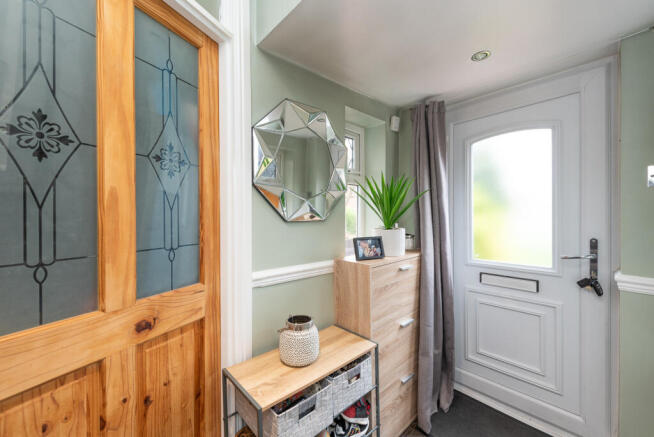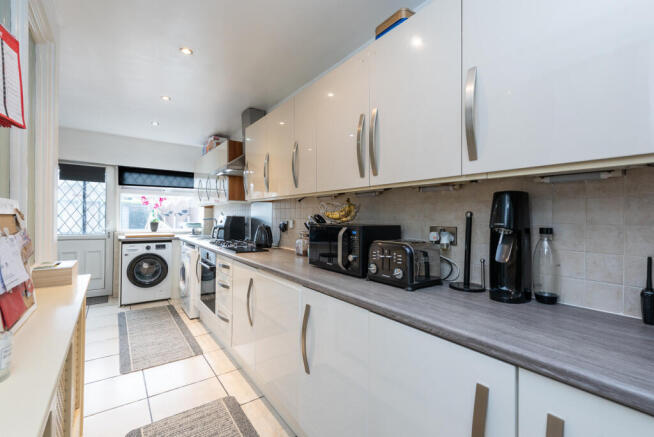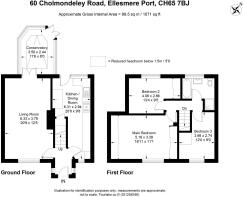3 bedroom terraced house for sale
Cholmondeley Road, Ellesmere Port

- PROPERTY TYPE
Terraced
- BEDROOMS
3
- BATHROOMS
1
- SIZE
Ask agent
- TENUREDescribes how you own a property. There are different types of tenure - freehold, leasehold, and commonhold.Read more about tenure in our glossary page.
Freehold
Key features
- Investment opportunity
- No Chain
- Three Bedrooms
- School close by
- Well Presented
- Two Reception Rooms
- Conservatory
- Front & Rear Gardens
Description
Brookside Primary School, The Bridge Short Stay School, and Saint Saviours Catholic Primary & Nursery School are all within a short distance, providing excellent educational opportunities for families. Additionally, Burton & South Derbyshire College and Cheshire College South & West are conveniently located for further education, ensuring a well-rounded academic environment.
Residents will appreciate the proximity to Morrisons and Heron Foods for convenient grocery shopping, while a variety of dining options are just a short stroll away. Public transport is easily accessible with the Whitby, Thornwythe Grove bus stop nearby, and the Overpool and Ellesmere Port railway stations within a short distance, ensuring seamless connectivity.
This property is currently tenanted and will produce an instant 7% return, the tenant wishes to remain in the property long term.
Entrance
A light and airy entrance with wood effect laminate flooring, decorative picture rails, access to reception rooms and stairs leading to the first floor
Living Room - 20.9 x 12.5 ft (6.37 x 3.81 m)
Flooded with natural light from the window to front aspect and double doors leading into the conservatory, this generous living room features wood effect laminate flooring, electric fire and provides ample space for the whole family
Kitchen / Breakfast room - 20.8 x 9.8 ft (6.34 x 2.99 m)
A modern range of wall and base units with complimentary worktop over, breakfast bar area with space for stools located to the rear, inset stainless steel sink and drainer unit with mixer tap over, integrated dishwasher, integrated oven with four ring gas hob and extractor over, space for washing machine, dryer and fridge/freezer, tiled splash backs, tiled flooring, window and door to rear aspect, under stairs storage and inset spotlights
Conservatory - 11.6 x 8.0 ft (3.54 x 2.44 m)
A great addition to the property and providing an additional ground floor reception, this conservatory has windows to all sides allowing plenty of light, wood effect laminate flooring and door leading out to the rear garden
Main bedroom - 16.11 x 11.1 ft (4.91 x 3.38 m)
Generous double bedroom with fitted wardrobes either side, window to front aspect, carpet flooring and inset spotlights
Bedroom two - 13.4 x 9.5 ft (4.08 x 2.9 m)
Double bedroom with fitted wardrobe, window to rear aspect and carpet flooring
Bedroom three - 12.0 x 9.0 ft (3.66 x 2.74 m)
Single bedroom with window to front aspect and wood effect laminate flooring
Bathroom - 8.3 x 8.13 ft (2.53 x 2.48 m)
Four piece suite comprising panelled bath, low level WC, wash hand basin and shower cubicle, partially tiled wall, tiled flooring, heated towel rail and inset spotlights
Outside
To the front there is an enclosed hard standing garden with gated access and a communal passage to the rear where there is a block paved, enclosed garden with summer house and ample space for outdoor dining
Material information
Council Tax: Cheshire West & Chester - Band B / Approx. £1860 p.a.
Tenure: Freehold
Heating: Mains gas
Broadband: 1800 mbps
Mobile phone signal: Very good from all major suppliers
Parking: On street parking
For full details please see our KEY FACTS FOR BUYERS GUIDE by clicking on the link in the listing or by requesting a copy through our office.
Agents note
Although these particulars are thought to be materially correct their accuracy cannot be guaranteed, and they do not form part of any contract. Propeller do not carry out any tests on any domestic appliances, which include Gas appliances & Electrical appliances, therefore, confirmation cannot be given as to whether they are in full working condition. Once an offer has been accepted, purchasers will be asked to produce information for Money laundering regulations. Propeller may receive a referral fee from services offered to a client or purchaser including but not limited to the following services: conveyancing, mortgage/financial products, energy performance certificates and property surveys
- COUNCIL TAXA payment made to your local authority in order to pay for local services like schools, libraries, and refuse collection. The amount you pay depends on the value of the property.Read more about council Tax in our glossary page.
- Ask agent
- PARKINGDetails of how and where vehicles can be parked, and any associated costs.Read more about parking in our glossary page.
- Ask agent
- GARDENA property has access to an outdoor space, which could be private or shared.
- Yes
- ACCESSIBILITYHow a property has been adapted to meet the needs of vulnerable or disabled individuals.Read more about accessibility in our glossary page.
- Ask agent
Cholmondeley Road, Ellesmere Port
Add an important place to see how long it'd take to get there from our property listings.
__mins driving to your place
Get an instant, personalised result:
- Show sellers you’re serious
- Secure viewings faster with agents
- No impact on your credit score
Your mortgage
Notes
Staying secure when looking for property
Ensure you're up to date with our latest advice on how to avoid fraud or scams when looking for property online.
Visit our security centre to find out moreDisclaimer - Property reference 549. The information displayed about this property comprises a property advertisement. Rightmove.co.uk makes no warranty as to the accuracy or completeness of the advertisement or any linked or associated information, and Rightmove has no control over the content. This property advertisement does not constitute property particulars. The information is provided and maintained by Propeller, Thingwall. Please contact the selling agent or developer directly to obtain any information which may be available under the terms of The Energy Performance of Buildings (Certificates and Inspections) (England and Wales) Regulations 2007 or the Home Report if in relation to a residential property in Scotland.
*This is the average speed from the provider with the fastest broadband package available at this postcode. The average speed displayed is based on the download speeds of at least 50% of customers at peak time (8pm to 10pm). Fibre/cable services at the postcode are subject to availability and may differ between properties within a postcode. Speeds can be affected by a range of technical and environmental factors. The speed at the property may be lower than that listed above. You can check the estimated speed and confirm availability to a property prior to purchasing on the broadband provider's website. Providers may increase charges. The information is provided and maintained by Decision Technologies Limited. **This is indicative only and based on a 2-person household with multiple devices and simultaneous usage. Broadband performance is affected by multiple factors including number of occupants and devices, simultaneous usage, router range etc. For more information speak to your broadband provider.
Map data ©OpenStreetMap contributors.





