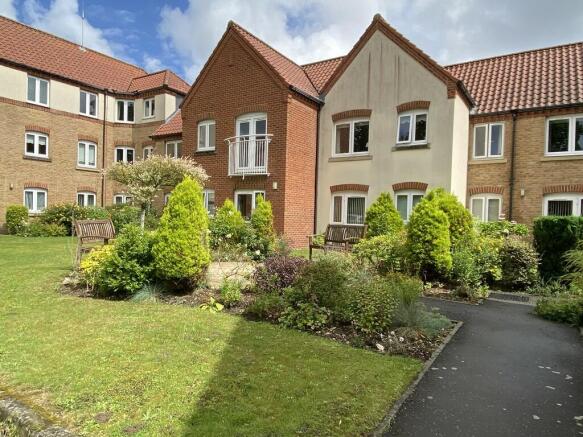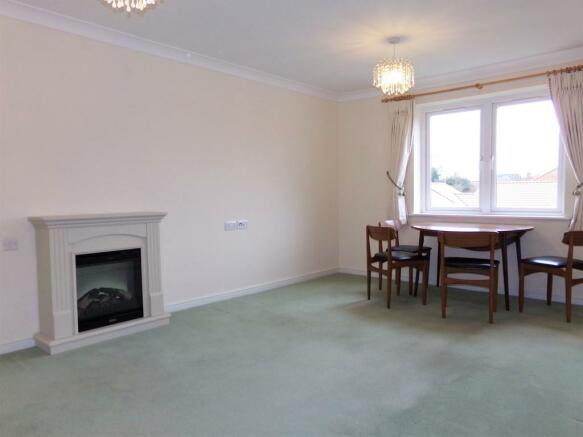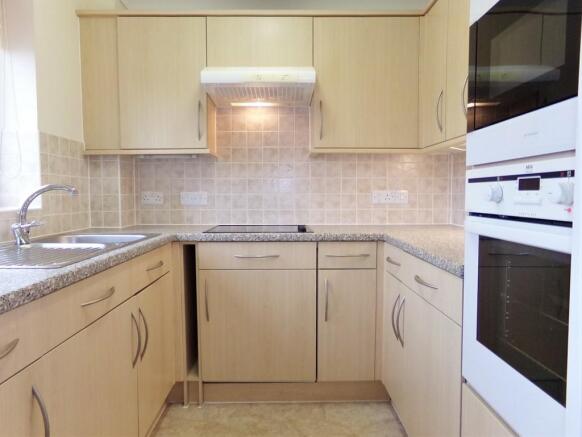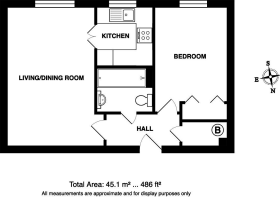
Ainsworth Court, Holt

- PROPERTY TYPE
Retirement Property
- BEDROOMS
1
- BATHROOMS
1
- SIZE
Ask agent
Key features
- EPC Rating
- South Facing Living/Dining Room
- Fitted Kitchen with Integrated Appliances
- Well Appointed Shower Room
- Double Bedroom with Southerly Aspect
- 24 Hour Care Line and House Manager
- Exclusively for the over 60's
- Landscaped Communal Gardens and Off Road Parking
- Beautifully Appointed Residents Lounge and Kitchen
- No Onward Chain
Description
Holt Country Park with more than 100 acres of tranquil woodland has nature trails and an adventure playground and for a taste of the halcyon days of steam the North Norfolk Steam Railway runs the Poppy Line along the coast from Sheringham to Holt.
The quintessential seaside towns of Sheringham, Cromer and Wells Next The Sea are just a few miles away by road with Norwich and Kings Lynn easily reached for a day out shopping, visiting the theatre, museums or award winning bars and restaurants.
Description Ainsworth Court is a well managed purpose built block, for the over 60's, situated in a highly sought after street within a short stroll of the town centre.
This well presented first-floor apartment situated on the southern side of the building enjoys the natural light and heat from the sun into the living and dining areas, kitchen and double bedroom. The kitchen is well fitted with a range of built-in units and integrated appliances. There is a modern shower room with large walk-in shower with sliding doors. A large storage cupboard housing the heating system is situated off the entrance hall and there is also a large double wardrobe in the bedroom.
Residents enjoy the use of all the communal facilities which include the use of the gardens and parking, communal lounge for events and coffee mornings or just to meet up with some friends. There is a guest suite which can be hired by residents for friends and family, a house manager, 24 hour care line and lift to all floors.
The accommodation comprises:-
Entrance Hall 9' 3" x 3' 11" (2.82m x 1.19m) Door entry system, telephone point, large built-in cupboard housing electric boiler, slatted shelves and electric consumer unit. Door to:-
Living/Dining Room 17' 5" x 12' 2" (5.31m x 3.71m) (reducing to 11') With South facing uPVC double glazed windows, electric flame effect feature fireplace, telephone point, media points, glazed double doors to:-
Kitchen 7' 4" x 7' 0" (2.24m x 2.13m) Fitted with a range of maple effect base and drawer units with working surfaces over, matching wall units, single bowl/single drainer sink with mixer tap, electric hob with extractor over, integrated single oven and microwave, integrated fridge and freezer, south facing uPVC double glazed window, tiled splashback, extractor.
Double Bedroom 13' 2" (reducing to 12' 2") x 9' 1" (4.01m x 2.77m) With south facing uPVC double glazed window, wall mounted Dimplex electric heater, tv aerial point, telephone point, built-in double wardrobe with sliding mirrored doors.
Shower Room 7' 0" x 5' 6" (2.13m x 1.68m) Fitted with a large tiled walk-in shower cubicle with sliding door and mixer shower over, vanity basin with unit beneath, mirror, light and shaver point, low level W.C., heated towel rail, wall mounted Dimplex fan heater, extractor fan.
Outside The property is surrounded by well-tended communal gardens for the enjoyment of the residents, these are laid to lawn edged with a mix of shrubs and hedges and wrought iron railings which run around the property. There is outside seating and a car parking for the benefit of the residents on a first come, first served basis.
Services Mains electricity, water and drainage.
Local Authority/Council Tax North Norfolk District Council, Holt Road, Cromer, Norfolk, NR27 9EN
Tel:
Tax Band: B
EPC Rating The Energy Rating for this property is B. A full Energy Performance Certificate will be available on request.
Tenure Leasehold. We understand that the property is held on the balance of a 125 year lease from 1st January 2008.
Annual Ground Rent £425
Annual Service Charge £2345.32
Leasehold Properties Long residential leases often contain clauses which regulate the activities within individual properties for the benefit of all owners. Such regulated activities often (but not always) include keeping pets, subletting and running a business from home. If you have any specific questions about the lease of this property please ask a member of staff.
Important Agent Note Intending purchasers will be asked to provide original Identity Documentation and Proof of Address before solicitors are instructed.
We Are Here To Help If your interest in this property is dependent on anything about the property or its surroundings which are not referred to in these sales particulars, please contact us before viewing and we will do our best to answer any questions you may have.
- COUNCIL TAXA payment made to your local authority in order to pay for local services like schools, libraries, and refuse collection. The amount you pay depends on the value of the property.Read more about council Tax in our glossary page.
- Band: B
- PARKINGDetails of how and where vehicles can be parked, and any associated costs.Read more about parking in our glossary page.
- Off street
- GARDENA property has access to an outdoor space, which could be private or shared.
- Yes
- ACCESSIBILITYHow a property has been adapted to meet the needs of vulnerable or disabled individuals.Read more about accessibility in our glossary page.
- Ask agent
Ainsworth Court, Holt
Add an important place to see how long it'd take to get there from our property listings.
__mins driving to your place
Notes
Staying secure when looking for property
Ensure you're up to date with our latest advice on how to avoid fraud or scams when looking for property online.
Visit our security centre to find out moreDisclaimer - Property reference 101301036440. The information displayed about this property comprises a property advertisement. Rightmove.co.uk makes no warranty as to the accuracy or completeness of the advertisement or any linked or associated information, and Rightmove has no control over the content. This property advertisement does not constitute property particulars. The information is provided and maintained by Watsons, Norfolk. Please contact the selling agent or developer directly to obtain any information which may be available under the terms of The Energy Performance of Buildings (Certificates and Inspections) (England and Wales) Regulations 2007 or the Home Report if in relation to a residential property in Scotland.
*This is the average speed from the provider with the fastest broadband package available at this postcode. The average speed displayed is based on the download speeds of at least 50% of customers at peak time (8pm to 10pm). Fibre/cable services at the postcode are subject to availability and may differ between properties within a postcode. Speeds can be affected by a range of technical and environmental factors. The speed at the property may be lower than that listed above. You can check the estimated speed and confirm availability to a property prior to purchasing on the broadband provider's website. Providers may increase charges. The information is provided and maintained by Decision Technologies Limited. **This is indicative only and based on a 2-person household with multiple devices and simultaneous usage. Broadband performance is affected by multiple factors including number of occupants and devices, simultaneous usage, router range etc. For more information speak to your broadband provider.
Map data ©OpenStreetMap contributors.







