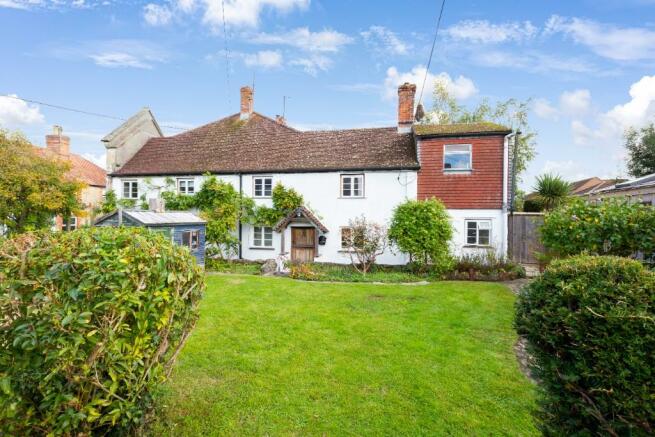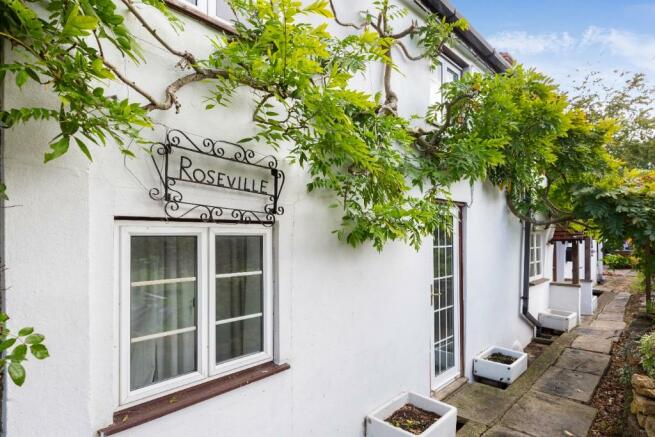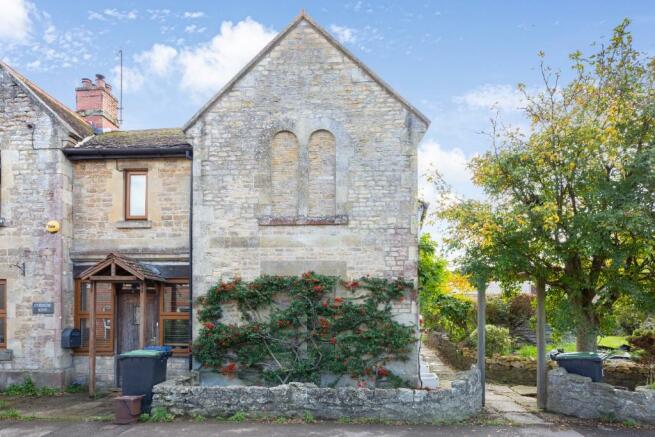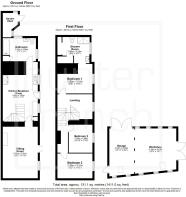Wyke Road, Gillingham, Dorset, SP8 4NH

- PROPERTY TYPE
Cottage
- BEDROOMS
3
- BATHROOMS
2
- SIZE
Ask agent
- TENUREDescribes how you own a property. There are different types of tenure - freehold, leasehold, and commonhold.Read more about tenure in our glossary page.
Freehold
Key features
- Period attached cottage
- Sought after Wyke location
- Three bedrooms with ensuite to principal bedroom
- Sitting room with fireplace and 'Villager' multi fuel stove
- Kitchen with feature red Aga
- Period features
- Large garage/workshop
- Ample parking
- Gardens
- Scope to extend - subject to planning permission
Description
Paved Blue Lias stone pathway leads to the front of the property, tiled storm porch with black post box secured to the front.
Wooden stable door with brass lion door knocker gives access into the kitchen with flagstone floor, beamed ceiling, spotlights, range of base units, tiled work tops and inset 1.5 bowl white composite sink with left hand drainer. There are two single glazed windows to the front, red gas AGA that provides, heating for the kitchen, hot water, and cooker.
Inglenook feature fireplace with wooden inset beam, fireplace is currently blocked off but could be reinstated.
Wooden staircase from kitchen leads to first floor.
Wooden door leads to ground floor bathroom with one single glazed window to front and one double glazed window to front and a single glazed window to side. WC, pedestal wash hand basin and bath, part tiled walls and cupboard housing hot water tank. This room has scope for access from the garden and redevelopment.
Wooden latch door giving access to sitting room, beamed ceiling, double glazed single patio door leads to front garden and double-glazed window complete with window seat to front, oak shelving and oak TV shelf.
Brick feature fireplace with villager multi fuel stove and slate heath with wooden architrave surround.
Spilt landing with double glazed window to front and low-level window seat, loft access to large conventional loft, fully boarded and insulated.
Wooden latch door giving access to the principal bedroom, engineered oak flooring with double glazed window to front, beam to side ceiling and two fitted wall lights.
Step up into large en suite, single glazed window to front, large double shower cubicle with Mira electric shower. Vanity sink unit with walnut wooden surround and shelving and white cupboard below. Close coupled WC. Three electric spotlights. Cupboard housing cold water header tank for gravity fed system. Floor is solid oak.
Split second landing area leads to bedroom two, wooden pitch? Pine door, sloping ceiling, wooden skirting and double-glazed window to front, wall spotlight and central ceiling rose and oak shelving.
The split landing area to left hand side is of generous proportions and lends itself well to computer space/ office area.
Wooden latch door leads into bedroom three, double glazed window to front, sloping ceiling with two side feature beams.
Outside there is a Blue Lias stone path across the front of the property, wooden archway leading to side pavement, small patio area to front of the property. The garden is largely lawned with lovely well and feature pond. The garden is delightfully planted and well established with many pretty plants, trees and shrubs. Mature hedgerow to the rear and side. There is a further patio area, largely red brick to rear. Large wooden garage and workshop with side garage doors and double doors to rear, fully double glazed. Solid slab floor and part suspended timber floor.
There is a further patio area made up of Blue Lias stone and red brickwork. Solid oak and cedar garden shed with double ply carb roof providing storage for bikes/ tools etc.
There is a further section of the garden that is largely lawned and provides ample car parking for several vehicles and this section could have potential for a building plot, subject to the relevant planning permission.
The bonus is that this property is not far from the renowned 5 Star Buffalo Inn, so you are well placed for Italian food and delights!
Viewing strongly recommended.
- Tenure: Freehold
- Council Tax Band: D
- Local Authority: Dorset (North Dorset)
- EPC: F
- Utilities and similar: TBC
- Chain Free
- COUNCIL TAXA payment made to your local authority in order to pay for local services like schools, libraries, and refuse collection. The amount you pay depends on the value of the property.Read more about council Tax in our glossary page.
- Ask agent
- PARKINGDetails of how and where vehicles can be parked, and any associated costs.Read more about parking in our glossary page.
- Garage,Driveway,Off street,Rear,Private
- GARDENA property has access to an outdoor space, which could be private or shared.
- Front garden,Private garden,Patio,Enclosed garden,Rear garden,Terrace,Back garden
- ACCESSIBILITYHow a property has been adapted to meet the needs of vulnerable or disabled individuals.Read more about accessibility in our glossary page.
- Ask agent
Wyke Road, Gillingham, Dorset, SP8 4NH
Add an important place to see how long it'd take to get there from our property listings.
__mins driving to your place
Your mortgage
Notes
Staying secure when looking for property
Ensure you're up to date with our latest advice on how to avoid fraud or scams when looking for property online.
Visit our security centre to find out moreDisclaimer - Property reference HFW00101. The information displayed about this property comprises a property advertisement. Rightmove.co.uk makes no warranty as to the accuracy or completeness of the advertisement or any linked or associated information, and Rightmove has no control over the content. This property advertisement does not constitute property particulars. The information is provided and maintained by Hunter French, Wincanton. Please contact the selling agent or developer directly to obtain any information which may be available under the terms of The Energy Performance of Buildings (Certificates and Inspections) (England and Wales) Regulations 2007 or the Home Report if in relation to a residential property in Scotland.
*This is the average speed from the provider with the fastest broadband package available at this postcode. The average speed displayed is based on the download speeds of at least 50% of customers at peak time (8pm to 10pm). Fibre/cable services at the postcode are subject to availability and may differ between properties within a postcode. Speeds can be affected by a range of technical and environmental factors. The speed at the property may be lower than that listed above. You can check the estimated speed and confirm availability to a property prior to purchasing on the broadband provider's website. Providers may increase charges. The information is provided and maintained by Decision Technologies Limited. **This is indicative only and based on a 2-person household with multiple devices and simultaneous usage. Broadband performance is affected by multiple factors including number of occupants and devices, simultaneous usage, router range etc. For more information speak to your broadband provider.
Map data ©OpenStreetMap contributors.




