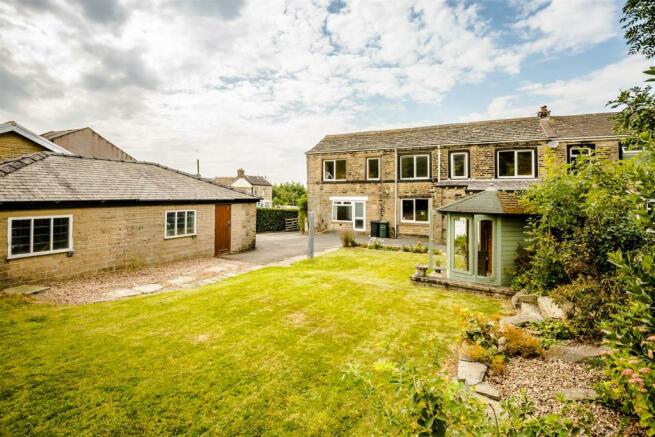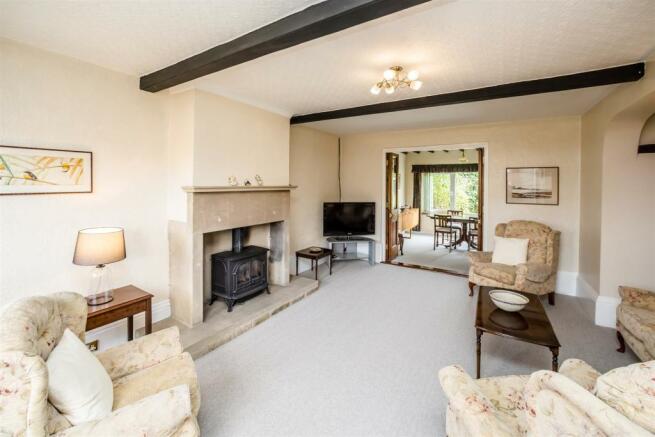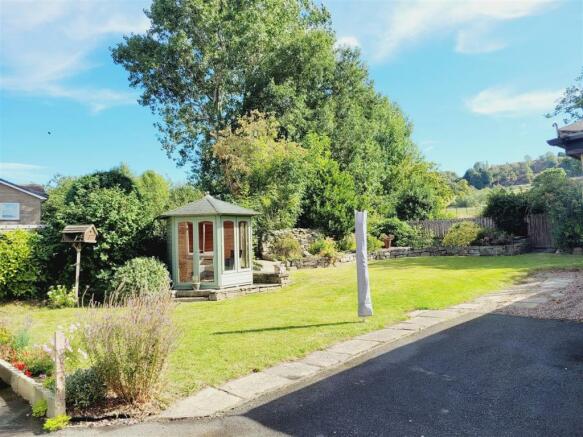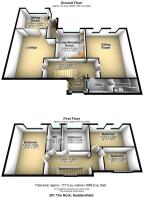
The Rock, Gillroyd Lane, Linthwaite, Huddersfield

- PROPERTY TYPE
End of Terrace
- BEDROOMS
3
- BATHROOMS
2
- SIZE
Ask agent
- TENUREDescribes how you own a property. There are different types of tenure - freehold, leasehold, and commonhold.Read more about tenure in our glossary page.
Freehold
Key features
- 3 BEDROOMS
- 3 RECEPTION ROOMS
- LARGE GARDEN
- DOUBLE GARAGE
- EXPOSED BEAMS
- VIEWS
Description
Set within a conservation area is this UNIQUE property offers a WEALTH of CHARM and period detail which will only be truly revealed upon a full inspection. Beautifully presented having been WELL CARED FOR by the current vendors and providing flexible and spacious accommodation that briefly comprises: GF - Entrance porch, hallway, fitted kitchen, generous lounge semi open plan to the dining room, a separate living room, utility room, partly installed shower room. LGF - two cellars. FF - spacious landing, 3 bedrooms, a house bathroom with separate WC. Externally there is a substantial detached double garage, attractive gardens and a additional vegetable garden. Set in a popular semi-rural location with easy access to the surrounding villages, near to well respected schooling and very well placed for local and regional commuters. GFCH system and sealed unit double glazing.
**** A HIGHLY REGARDED LOCATION WITH A WONDERFUL BLEND OF CHARACTER & SPACE ****
Set within a conservation area is this UNIQUE property offers a WEALTH of CHARM and period detail which will only be truly revealed upon a full inspection. Beautifully presented having been WELL CARED FOR by the current vendors and providing flexible and spacious accommodation that briefly comprises: GF - Entrance porch, hallway, fitted kitchen, generous lounge semi open plan to the dining room, a separate living room, utility room, partly installed shower room. LGF - two cellars. FF - spacious landing, 3 bedrooms, a house bathroom with separate WC. Externally there is a substantial detached double garage, attractive gardens and a additional vegetable garden. Set in a popular semi-rural location with easy access to the surrounding villages, near to well respected schooling and very well placed for local and regional commuters. GFCH system and sealed unit double glazing.
Accommodation -
Ground Floor -
Front Entrance Vestibule - 1.8 x 1.4 (5'10" x 4'7" ) - Accessed via a uPVC front door, two uPVC double glazed windows and housing the central heating boiler.
Hallway - 4.6 x 1..9 (15'1" x 3'3".29'6") - Having a feature staircase rising to the first floor with spindle posts on display and enjoying natural light from the uPVC double glazed window.
Lounge - 5.5 x 5.2 (18'0" x 17'0") - An attractive and charming room which is very well proportioned and benefits from deep skirting boards. There is a feature alcove with lighting and a picture rail, two uPVC double glazed windows allowing ample natural light to this room with double doors through to the dining room. The focal point to the room is stone feature fireplace with a gas fire sat on a stone hearth, there are exposed beams on display and a central heating radiator.
Dining Room - 3.3 x 2.9 (10'9" x 9'6") - Semi open plan in design separated by double doors from the lounge, there is a feature of exposed stonework around the double doors, two large uPVC double glazed windows enjoying views of the rear garden and beyond. Traditional beams are exposed and provide a lovely feature, there is access via an internal door into the kitchen.
Rear Entrance Vestibule - 2.8 x 1.3 (9'2" x 4'3") - A welcoming area accessed through the uPVC door, there is a uPVC feature arch window and cloak hooks.
Kitchen - 3.3 x 3.2 (10'9" x 10'5" ) - Fitted with a range of wall and base units in a traditional shaker style oak with working surfaces above the base units incorporating a stainless steel sink with mixer tap over. The kitchen is complimented by part tiled splash backs around the preparation areas and there is attractive exposed stone work detail and tiled flooring, there is a large PVC double glazed window which takes in an open aspect beyond the garden. The kitchen is further equipped with a with an integrated oven, microwave, electric hob and extractor above, spotlights to the ceiling and a central heating radiator.
Living Room - 4.9 x 4.9 (16'0" x 16'0" ) - A generous and well presented reception room which is located at the rear of the property and featuring exposed beams. The focal point of the room is an attractive stone chimney breast, additionally there is a uPVC double glazed window a door leading out to the rear garden and a central heating radiator.
Utility Room - 2.7 x 1.4 (8'10" x 4'7") - There is plumbing for the washing machine and additional storage space in this versatile area.
Shower Room & Wc - 2.3 x 1.4 (7'6" x 4'7") - A partly installed three piece suite comprising a shower tray, pedestal hand wash basin and a low level w.c and a central heating radiator.
First Floor -
Landing - 6.7 x 2.2 (21'11" x 7'2") - A spacious landing with a uPVC double glazed window allowing an abundance of natural light, There is coving to the ceiling, a dado rail and attractive bespoke spindles.
Bedroom - 5.6 x 3.9 (18'4" x 12'9") - Positioned to the rear of the property and over looking the rear garden and views beyond via the large uPVC double glazed window. There is a central heating radiator and coving to the ceiling.
Bathroom - 3.4 x 3.0 (11'1" x 9'10") - A superb split level four piece traditional bathroom with a corner bath, low flush w.c, pedestal hand wash basin and double shower cubicle. Additionally there is complimentary tiled splash backs , radiator and uPVC double glazed window with privacy glass inset.
Separate Wc - 3.1 x 1.5 (10'2" x 4'11") - Fitted with range of wall and base units incorporating a hand wash basin and low-level WC. There is a central heating radiator and a uPVC double glazed window with privacy glass inset.
Bedroom - 4.5 x 2.7 (14'9" x 8'10") - Again located to the rear of the property and having two uPVC double glazed windows and two radiators.
Bedroom - 3.4 x 2.2 (11'1" x 7'2") - With radiator and uPVC double glazing.
Lower Ground Floor -
Cellar 1 - 2.9 x 2.7 (9'6" x 8'10") -
Cellar 2 - 4.5 x 2.2 (14'9" x 7'2") - A traditional vaulted cellar with stone table.
Outside -
Gardens - To the side of the property is a driveway leading to the detached double garage and providing ample off road parking. The rear garden enjoys an attractive and established largely lawned gardens with well stocked low maintenance beds and borders together with the benefit of a separate vegetable garden. There is a rear garden gate allowing easy access out onto the playing fields and additionally there is a summer house.
Detached Double Garage - 9.7 x 5.5 (31'9" x 18'0") - The garage is a substantial space which offers versatile usage with the convenience of electric, loft storage and there is a pedestrian access door from the rear garden and two windows.
Epc Rating E52 -
Council Tax Band D -
Tenure - We understand the property to be a freehold title. Further information can be obtained during the conveyancing process.
Brochures
The Rock, Gillroyd Lane, Linthwaite, HuddersfieldBrochureCouncil TaxA payment made to your local authority in order to pay for local services like schools, libraries, and refuse collection. The amount you pay depends on the value of the property.Read more about council tax in our glossary page.
Band: D
The Rock, Gillroyd Lane, Linthwaite, Huddersfield
NEAREST STATIONS
Distances are straight line measurements from the centre of the postcode- Slaithwaite Station1.3 miles
- Lockwood Station2.2 miles
- Berry Brow Station2.3 miles
About the agent
Boultons is an independent firm of Estate Agents, Auctioneers and Commercial Letting. Specialists in both the residential and commercial fields together with a team of experienced Chartered Surveyors.
Owned and run by Chartered Surveyors and qualified Estate Agents in Huddersfield, we understand the importance of traditional customer values with a professional, progressive and conscientious approach to success.
As a company that is Regulated by RICS, we are subject to RICS Rules o
Industry affiliations



Notes
Staying secure when looking for property
Ensure you're up to date with our latest advice on how to avoid fraud or scams when looking for property online.
Visit our security centre to find out moreDisclaimer - Property reference 31775080. The information displayed about this property comprises a property advertisement. Rightmove.co.uk makes no warranty as to the accuracy or completeness of the advertisement or any linked or associated information, and Rightmove has no control over the content. This property advertisement does not constitute property particulars. The information is provided and maintained by Boultons, Huddersfield. Please contact the selling agent or developer directly to obtain any information which may be available under the terms of The Energy Performance of Buildings (Certificates and Inspections) (England and Wales) Regulations 2007 or the Home Report if in relation to a residential property in Scotland.
*This is the average speed from the provider with the fastest broadband package available at this postcode. The average speed displayed is based on the download speeds of at least 50% of customers at peak time (8pm to 10pm). Fibre/cable services at the postcode are subject to availability and may differ between properties within a postcode. Speeds can be affected by a range of technical and environmental factors. The speed at the property may be lower than that listed above. You can check the estimated speed and confirm availability to a property prior to purchasing on the broadband provider's website. Providers may increase charges. The information is provided and maintained by Decision Technologies Limited.
**This is indicative only and based on a 2-person household with multiple devices and simultaneous usage. Broadband performance is affected by multiple factors including number of occupants and devices, simultaneous usage, router range etc. For more information speak to your broadband provider.
Map data ©OpenStreetMap contributors.





