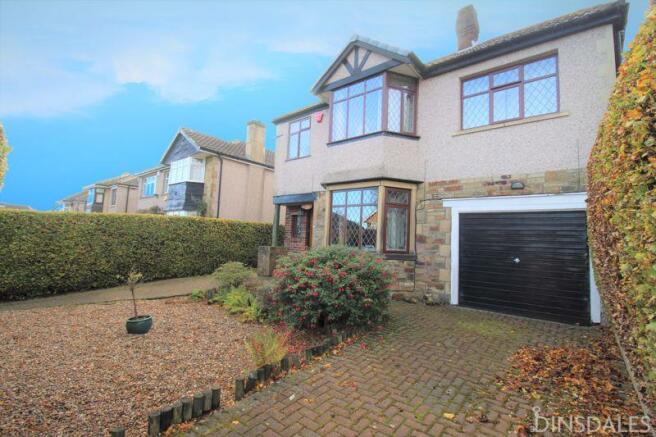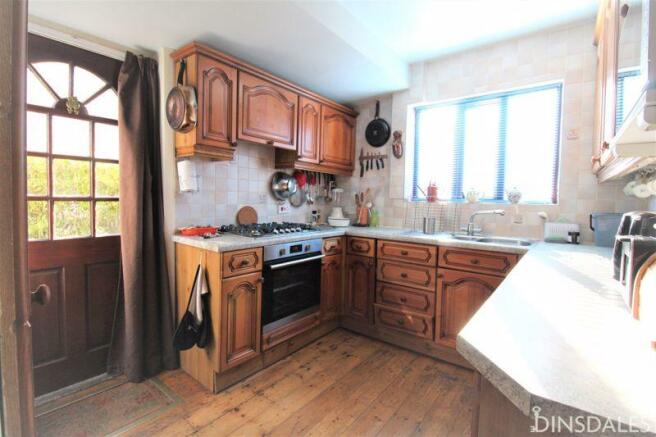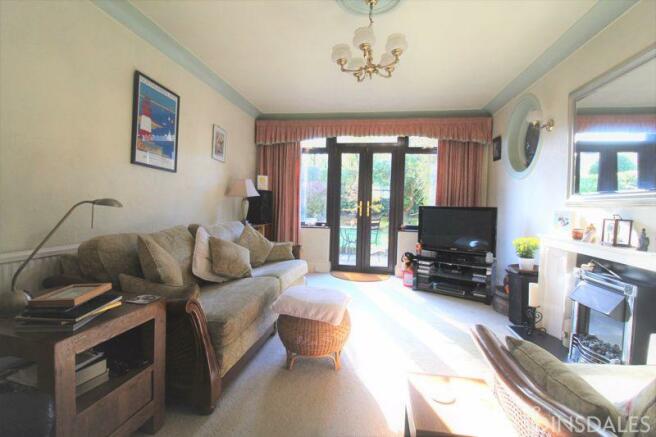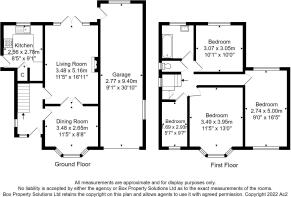Hawkswood Avenue, Heaton, Bradford, BD9 5LB

- PROPERTY TYPE
Detached
- BEDROOMS
4
- BATHROOMS
1
- SIZE
Ask agent
- TENUREDescribes how you own a property. There are different types of tenure - freehold, leasehold, and commonhold.Read more about tenure in our glossary page.
Freehold
Key features
- FREEHOLD
- DETACHED
- TWO RECEPTION ROOMS
- GATED DRIVEWAY
- GARDENS
- POTENTIAL FOR GARAGE CONVERSION SUBJECT TO PLANNING PERMISSION
- EPC: D
Description
Directions
From our office on Thornton Road travel towards Girlington traffic lights, take a left onto Whetley Lane, turn left onto Toller Lane, turn right onto Church Street, continue on Heaton Park Drive and turn left onto Hawkswood Avenue.
Description
DINSDALES ESTATES PRESENTS THIS TRADITIONAL FAMILY HOME IN HEATON. We would recommend this property to those looking to upsize.
Information for Potential Buyers
As a buyer you will need to take into consideration that Stamp Duty maybe payable by you on any property purchase. If unsure please call our office for further details.
Entrance Hall
12' 4'' x 5' 5'' (3.77m x 1.649m)
Wooden entrance door with a double glazed leaded side flag and two leaded feature windows. Coat hooks, alarm panel, radiator and ceiling coving.
Lounge
17' 4'' x 11' 5'' (5.273m x 3.481m)
Upvc double glazed Rosewood effect French doors with side windows for maximum light. Radiator, feature Adam style white fireplace with black hearth and an electric fire. Two wall lights, ceiling rose and cornice. Feature leaded circular back light. Door to the hall and double Georgian glazed doors to the dining/second reception room.
Second Reception/ Dining Room
11' 2'' x 11' 6'' (3.409m x 3.506m)
Double glazed hardwood bay window with leaded glazing, radiator and decorative plaster work.
Kitchen
11' 11'' x 9' 0'' (3.636m x 2.753m)
A hardwood double glazed window and side entrance door. Oak effect wall and base units with a complimentary work surface, stainless steel sink with a mixer tap, built in 5 burner stainless steel gas hob and electric oven and built in extractor fan. Walk in pantry cupboard with plumbing for a washing machine and integrated fridge and freezer. Radiator, wooden floor and access to under floor for maintenance. Part tiled walls, spot lights and under cupboard lighting.
Landing/Stairs
Stairs with wooden banister and hand rail leading to the first floor, all bedrooms, family bathroom and separate toilet. Over stairs storage, loft access with pull down ladder and ceiling coving.
Loft
Insulated and part boarded with a light.
Bedroom One
16' 6'' x 11' 5'' (5.039m x 3.487m)
A front facing, good sized, shapely, master bedroom with a hardwood double glazed leaded bay window and a radiator.
Bedroom Two
9' 0'' x 16' 5'' (2.734m x 5.007m)
A rear and front facing through bedroom with two hardwood, double glazed windows and a radiator.
Bedroom Three
10' 1'' x 10' 5'' (3.066m x 3.182m)
A rear facing double bedroom with two hardwood double glazed windows for maximum light and a radiator.
Bedroom Four
9' 11'' x 5' 7'' (3.013m x 1.6899m)
Front facing, good sized single bedroom with a double glazed leaded window, a radiator, internet socket and telephone point.
Separate Toilet
4' 7'' x 2' 5'' (1.388m x 0.746m)
A double glazed leaded window, air brick, ceiling light, part tiled walls. Lino look flooring and a white low flush toilet.
Bath/Shower Room
6' 10'' x 7' 2'' (2.082m x 2.177m)
A hardwood, double glazed, frosted window, white hand basin with chrome mixer tap. Deep set bath with central mixer tap and over bath thermostatic shower, part tiled walls, ceiling spot lights, designer radiator and chrome towel rails, ceiling fan and lino look flooring.
Garage
21' 8'' x 8' 7'' (6.592m x 2.621m)
Access around the back. Up and over door, alarmed, electric fuse RCD and meter. Two double glazed white windows, Viessmann gas combo boiler, electric light and power.
Outside
To the front it is block paved with a gated driveway, established plants, bushes and an easy maintenance pebbled area. Integral garage with up and over door. Side block paved path with access to under stairs storage with gas meter and side kitchen entrance door. To the south facing back, a patio area and lawn with raised stone rockeries with established plants, trees and bushes. Private and enclosed. Three outside lighting. Water meter on the footpath.
Utilities & Services
Gas, Electric, Water Meter and Drainage. According to their websites Sky, Virgin Media and BT are available in this area. According to their websites there's good mobile coverage for EE, Vodaphone, Three and O2.
Local Authority
Bradford Council Tax Band E £2481.88 Approx for 2024/2025. Green/Grey bin collection fortnightly on a Wednesday.
Free Market Appraisal
If you are considering selling or letting your property we offer a no obligation market appraisal and would be pleased to discuss your individual requirements. For further information please call a member of our Dinsdales Team.
Mortgage Advice and Insurance
Dinsdales Estates Sales, Lettings and Property Management are keen to stress the importance of seeking independent mortgage advice. This can be arranged through a panel of experienced advisers. Dinsdales can introduce this service and could receive a referral fee from a recommended mortgage company.
Consumer Protection
We are providing these details in good faith, to the best of our ability, in obtaining as much information as is necessary for our buyers/tenants, to make a decision whether or not they wish to proceed in obtaining this property under the consumer protection regulations. Upon request we can provide you with an electronic copy of the Property Information Questionnaire (if available). We are covered by Client Money Protection through Propertymark and are members of The Property Ombudsman and Safe Agent.
Brochures
Property BrochureFull DetailsCouncil TaxA payment made to your local authority in order to pay for local services like schools, libraries, and refuse collection. The amount you pay depends on the value of the property.Read more about council tax in our glossary page.
Band: E
Hawkswood Avenue, Heaton, Bradford, BD9 5LB
NEAREST STATIONS
Distances are straight line measurements from the centre of the postcode- Frizinghall Station1.1 miles
- Shipley Station1.7 miles
- Bradford Forster Square Station1.8 miles
About the agent
We are an independent estate and letting agency who help people find their perfect homes. Whether you are looking to buy, sell, rent, or let; we offer professional services for sellers, buyers, landlords and tenants. We offer a hands on and ethical approach to the marketing of property.
This being backed by our regulators who are naea Propertymark PROTECTED and arla Propertymark PROTECTED (of which we are licensed members). We are also members of the Property Ombudsman. British Propert
Industry affiliations



Notes
Staying secure when looking for property
Ensure you're up to date with our latest advice on how to avoid fraud or scams when looking for property online.
Visit our security centre to find out moreDisclaimer - Property reference 11729281. The information displayed about this property comprises a property advertisement. Rightmove.co.uk makes no warranty as to the accuracy or completeness of the advertisement or any linked or associated information, and Rightmove has no control over the content. This property advertisement does not constitute property particulars. The information is provided and maintained by Dinsdales Estates, Bradford. Please contact the selling agent or developer directly to obtain any information which may be available under the terms of The Energy Performance of Buildings (Certificates and Inspections) (England and Wales) Regulations 2007 or the Home Report if in relation to a residential property in Scotland.
*This is the average speed from the provider with the fastest broadband package available at this postcode. The average speed displayed is based on the download speeds of at least 50% of customers at peak time (8pm to 10pm). Fibre/cable services at the postcode are subject to availability and may differ between properties within a postcode. Speeds can be affected by a range of technical and environmental factors. The speed at the property may be lower than that listed above. You can check the estimated speed and confirm availability to a property prior to purchasing on the broadband provider's website. Providers may increase charges. The information is provided and maintained by Decision Technologies Limited.
**This is indicative only and based on a 2-person household with multiple devices and simultaneous usage. Broadband performance is affected by multiple factors including number of occupants and devices, simultaneous usage, router range etc. For more information speak to your broadband provider.
Map data ©OpenStreetMap contributors.




