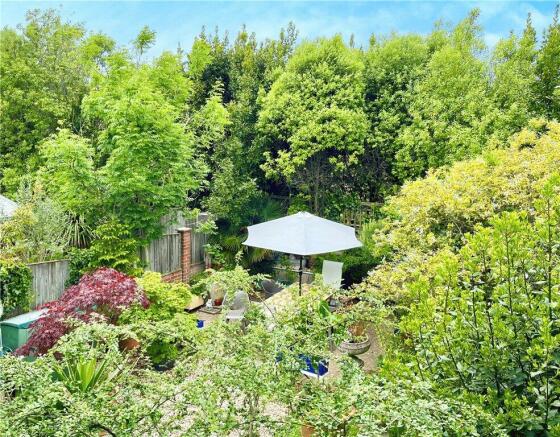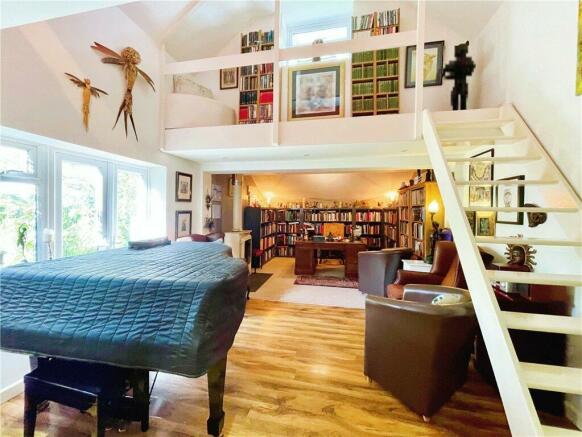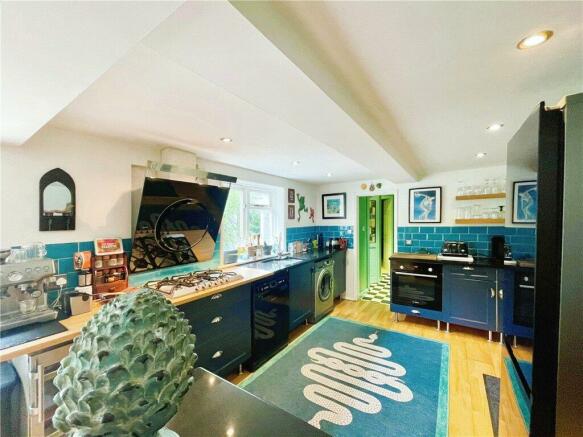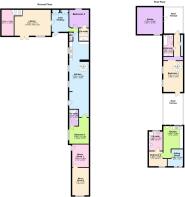
High Street, Bembridge

- PROPERTY TYPE
Detached
- BEDROOMS
6
- BATHROOMS
4
- SIZE
Ask agent
- TENUREDescribes how you own a property. There are different types of tenure - freehold, leasehold, and commonhold.Read more about tenure in our glossary page.
Freehold
Key features
- Village Location
- Flexible Accommodation
- Driveway Parking
- Large Courtyard Garden
- Holiday Let/Annexe
- Gas Central Heating
- Double Glazing
- Close Proximity to Village Amenities
Description
INTRODUCTION
Individual, surprisingly spacious and located on the ever-popular High Street, Bembridge. Arranged over two floors with a separate apartment and studio. The main accommodation comprises; two ground floor bedrooms and one to the first floor, all of which have ensuite facilities. The living spaces, including the library, wrap around the courtyard garden and all open up to the outside space. In addition, there are two music rooms, they are interconnecting and both are sound proofed. This can easily be removed if preferred. Due to the sheer size, this property lends itself to varying configurations. It would suit a family with a need for an annexe or for those wishing to dabble in Airbnb – see the floorplan for more detail.
OUTSIDE FRONT
Driveway parking for at least two vehicles. Gated archway to the courtyard. Double glazed French doors to:
LOUNGE / KITCHEN / DINING ROOM
12.22m x 2.92m
LOUNGE
Triple aspect double glazed windows looking into the courtyard. Radiator. Stripped and polished wooden flooring. Opening to:
KITCHEN/BREAKFAST ROOM
Metal spiral staircase to the first floor. A range of kitchen units finished in navy blue with granite worktops over. One and a half bowl stainless steel sink, integral fan assisted oven, five ring gas Smeg hob with extractor hood over. Plumbing for a washing machine. Radiator. Freestanding sideboard with granite worktop. Double glazed window looking into the courtyard garden. Opening to:
DINING ROOM
Stripped and polished wooden flooring. Radiator. Opening to:
INNER HALL
3.3m x 2.6m
Bifold door to:
CLOAKROOM
Comprising; WC and hand basin. The wall mounted gas boiler is housed here. Radiator.
RECEPTION HALL
A delightful sitting room with built-in storage cupboards. Double glazed door to the courtyard. Door to:
LIBRARY
3.94m x 7.42m
Double glazed French doors looking into the garden. Feature mezzanine level. Log burning stove.
2ND GROUND FLOOR BEDROOM
3.3m x 2.72m
Situated towards the rear of the property. Double glazed window to the rear aspect. Radiator. Door to:
ENSUITE
1.9m x 1.42m
Comprising; shower enclosure, WC and handbasin. Heated towel rail. Ceramic floor and wall tiles.
1ST GROUND FLOOR BEDROOM
3.96m () x 2.95m - Situated off of the dining room. Double glazed window to the side elevation. Radiator. Built in storage space with hanging rail. Door to:
ENSUITE
2.46m x 1.4m
Comprising; shower enclosure, WC and handbasin. Radiator. Double glazed window to side elevation.
FIRST FLOOR
Metal spiral staircase leading to:
MASTER BEDROOM
4.7m x 3.18m
Triple glazed windows to side elevation. Double glazed door leading to 2nd roof terrace. Opening to dressing area where there are substantial built-in wall-to-wall wardrobes. Radiator. Double glazed door to primary roof terrace. Door to:
ENSUITE
3.25m x 1.47m
Comprising; shower enclosure, panel bath, pedestal hand basin and WC. Radiator. Double glazed window to side elevation with views over the garden.
PRIMARY ROOF TERRACE
Fences and artificial grass. Views down into the courtyard garden. Double glazed door leading to:
THE STUDIO
4.1m x 3.9m
Sloping ceilings. Double glaze window overlooking the garden.
SELF CONTAINED APARTMENT
External staircase leading to: the 2nd Roof Terrace. Artificial grass and paving, enclosed by fencing and railings. Double glazed door to:
KITCHEN/BREAKFAST ROOM
3.43m x 2.84m
Comprising a range of units with worktops over and stainless-steel sink inset. Gas cooker point. Space for a table and chairs. Radiator. Window to the roof terrace. 2 x radiator. Door to:
LOUNGE
3.76m x 2.77m
Dual aspect double glazed windows to the front elevation overlooking the High Street. Radiator.
BEDROOM
3.76m x 2.8m
A double size bedroom with a double glaze window to the front elevation overlooking the High Street. Radiator. Space for hanging and storage. Door to:
SHOWER ROOM
2.9m x 2.08m
Comprising; shower enclosure, pedestal hand basin and WC. Window to rear elevation. Ceramic floor and wall tiles. Towel rail. Radiator.
MUSIC ROOM 1
4.2m x 2.54m
Accessed from the courtyard through a double-glazed door. Both rooms are insulated with soundproofing which reduces the overall size. I am told that both rooms have book cases behind the insulation. Doorway to Room 2 – window to front elevation overlooking the driveway. Radiator.
MUSIC ROOM 2
3.45m x 2.57m
COURTYARD GARDEN
Enclosed and secluded. Mainly paved and gravelled, surrounded by plants, shrubs and small trees. There are many seating areas to enjoy this sunny aspect.
Please note
Successful buyers will be required to complete online identity checks provided by Lifetime Legal. The cost of these checks is £80 inc. VAT per purchase which is paid in advance, directly to Lifetime Legal. This charge verifies your identity in line with our obligations as agreed with HMRC and includes mover protection insurance to protect against the cost of an abortive purchase. Sales Disclaimer: These particulars are believed to be correct and have been verified by or on behalf of the Vendor. However, any interested party will satisfy themselves as to their accuracy and as to any other matter regarding the Property or its location or proximity to other features or facilities which is of specific importance to them. Distances and areas are only approximate and unless otherwise stated fixtures contents and fittings are not included in the sale. Prospective purchasers are always advised to commission a full inspection and structural survey of the Property before deciding (truncated)
Brochures
ParticularsCouncil TaxA payment made to your local authority in order to pay for local services like schools, libraries, and refuse collection. The amount you pay depends on the value of the property.Read more about council tax in our glossary page.
Band: D
High Street, Bembridge
NEAREST STATIONS
Distances are straight line measurements from the centre of the postcode- Brading Station2.2 miles
- Smallbrook Junction Station3.2 miles
- Sandown Station3.3 miles
About the agent
Established since 1990 and now the Isle of Wight's largest independently owned estate agency, Hose Rhodes Dickson continue to offer a friendly, professional service, handling transactions from the initial introduction, right through to the handover of keys on the all important completion day.
WE GET RESULTS
With our network of 7 Branches in key locations on the Island, our affiliation to The Park Lane, London Office, and our huge online pr
Industry affiliations



Notes
Staying secure when looking for property
Ensure you're up to date with our latest advice on how to avoid fraud or scams when looking for property online.
Visit our security centre to find out moreDisclaimer - Property reference BEM220595. The information displayed about this property comprises a property advertisement. Rightmove.co.uk makes no warranty as to the accuracy or completeness of the advertisement or any linked or associated information, and Rightmove has no control over the content. This property advertisement does not constitute property particulars. The information is provided and maintained by Hose Rhodes Dickson, Bembridge. Please contact the selling agent or developer directly to obtain any information which may be available under the terms of The Energy Performance of Buildings (Certificates and Inspections) (England and Wales) Regulations 2007 or the Home Report if in relation to a residential property in Scotland.
*This is the average speed from the provider with the fastest broadband package available at this postcode. The average speed displayed is based on the download speeds of at least 50% of customers at peak time (8pm to 10pm). Fibre/cable services at the postcode are subject to availability and may differ between properties within a postcode. Speeds can be affected by a range of technical and environmental factors. The speed at the property may be lower than that listed above. You can check the estimated speed and confirm availability to a property prior to purchasing on the broadband provider's website. Providers may increase charges. The information is provided and maintained by Decision Technologies Limited.
**This is indicative only and based on a 2-person household with multiple devices and simultaneous usage. Broadband performance is affected by multiple factors including number of occupants and devices, simultaneous usage, router range etc. For more information speak to your broadband provider.
Map data ©OpenStreetMap contributors.





