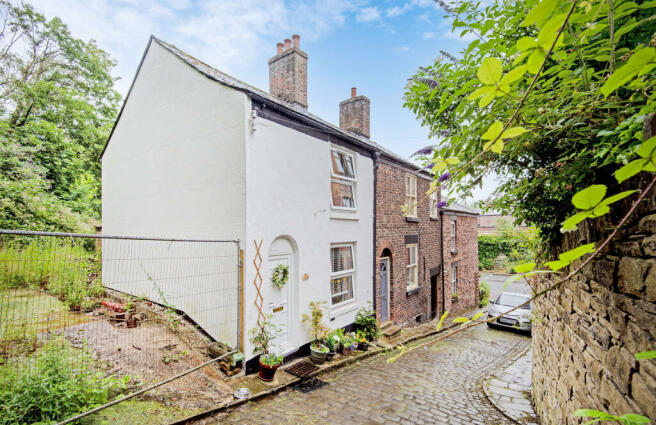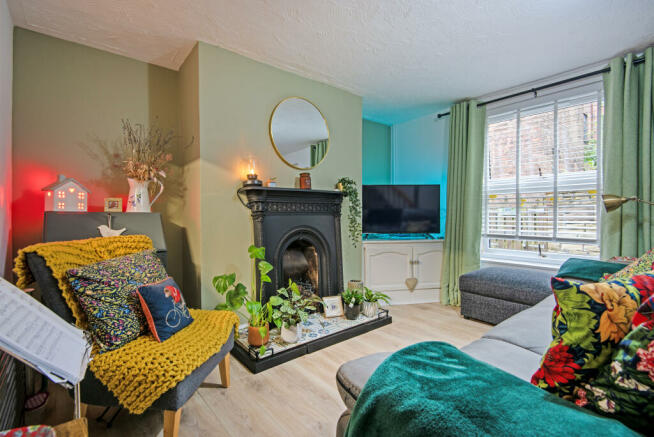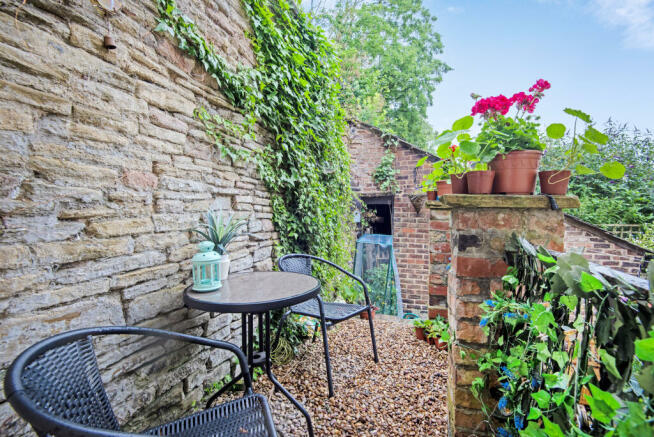
Step Hill, Macclesfield, SK11

- PROPERTY TYPE
End of Terrace
- BEDROOMS
2
- BATHROOMS
1
- SIZE
Ask agent
- TENUREDescribes how you own a property. There are different types of tenure - freehold, leasehold, and commonhold.Read more about tenure in our glossary page.
Freehold
Key features
- Pretty cottage - Beautifully presented throughout
- 2 bedrooms & luxurious monsoon shower room & WC
- Leafy cobbled & iron lamp lit historic town centre location
- Cosy lounge with lovely cast iron fireplace
- 60 seconds walk to mainline London to Manchester railway station
- Newly refurbished contemporary-designed dining kitchen
- Residents parking permit in neighbouring car park
- Private outside space & communal courtyard + private cellar storage
- Walk to town centre in two minutes
- Ideal 1st time buy, downsize or investment
Description
A rare opportunity to acquire a lovely end of three individual terraced cottages, situated in a quiet backwater within a couple of minutes stroll of the railway station and town centre.
Step Hill is a quiet cobbled walkway that links the elevated town centre to the lower area of Waters Green and the railway station. The historic 108 Steps is perhaps the better known local landmark, synonymous with the history of the town, however, both Step Hill and Brunswick Hill are located almost neighbouring the famous steps. All three connect the elevated town centre and Marketplace, with Step Hill and Brunswick Hill offering a slightly gentler incline than the rather brutal 108 steps!
Sandwiched between the 108 Steps and Brunswick Hill, Step Hill offers a mixture of gently inclining cobbled slopes and small flights of steps. Peak stone wall borders and a wide cobblestone laid walkway, enjoy a leafy overhang as it rises to the elevated Sparrow Park and its fabulous over-rooftop views to the distant Peak National Park.
Number 3 is a pretty Welsh slate-roofed cottage which has recently been the subject of a comprehensive refurbishment - the accommodation is presented in immaculate condition throughout and has been lovingly and most sympathetically renovated, very much in keeping with its historic location.
The accommodation offers two beautifully presented bedrooms and a newly installed luxurious shower room to the first floor, with a cosy cottage lounge complete with a chimney and a feature cast iron fireplace, and an adjoining, fully refurbished contemporary-designed dining kitchen. To the outside, there is a small area of private space, which forms a slightly elevated sitting area, overlooking an attractive communal flagged courtyard. The property is actually three stories high to the rear, due to the sloping land which is slightly higher to the front elevation. To the lower ground level and accessed from the communal courtyard, there is a most useful private and secure basement store - ideal for bicycle storage etc. There is also a former outside WC and communal store. Access from Step Hill to the courtyard and basement store is provided by means of a residents ginnel passageway, which is secured with a lock that all neighbouring residents have access to.
The present owners have utterly transformed this cottage into the most delightfully cosy and comfortable of homes - it is without doubt a magnificent achievement and testament to their fabulous vision and investment. Viewing appointments can be arranged both within and outside of normal working hours, by contacting the sole selling estate agent Simeon Rains in association with The Good Estate Agent Macclesfield - our offices are situated directly opposite the railway station at 52 Waters Green, Macclesfield SK11 6JT.
Lounge: 4.2m [max] x 3.5m uPVC front door; new dual-opening uPVC double glazed window to the front aspect; original chimney breast incorporating a period cast iron fireplace with tiled hearth & cast iron surround; TV aerial point; built in cupboard housing the gas and electric meters and fusebox; chrome contemporary central heating radiator; open plan staircase to the first floor.
Dining Kitchen: 4.2m x 2.5m Featuring a comprehensive range of sage finished base cabinets comprising of cupboards and drawers & a range of contrasting white wall cabinets comprising of cupboards & all featuring brushed chrome cabinet handles; oak-effect countertops incorporating a stainless steel single bowl & drainer sink unit, with chrome mixer tap; integrated electric oven & electric induction ceramic hob with extractor fan over; space & plumbing for a washing machine; space for a tall fridge/freezer; Ideal gas combination boiler; charcoal finished contemporary-designed central heating radiator; uPVC double glazed window to the rear aspect; uPVC door to the rear.
First Floor - Landing: All rooms lead off the landing.
Bedroom 1: 4.2m [max] x 3.5m New uPVC double glazed dual-opening window to the front aspect; built in wardrobe & storage cupboard over; original chimney breast; double panel central heating radiator; solid oak door with chrome handle.
Bedroom 2: 2.4m x 3.5m uPVC double glazed window to the rear aspect; double panel radiator, solid oak door with chrome handle.
Shower Room & WC: A luxurious contemporary-designed shower room, featuring an oversized walk-in frameless glazed shower & incorporating a thermostatically controlled chrome monsoon rainfall shower head & secondary hand-held attachment; concealed cistern & push button flush WC incorporating an oak display top finish; wash basin with vanity storage drawers below and featuring a chrome mixer tap; chrome tubular radiator; extractor fan; beautiful granite stone shower, wall splashback & floor tiling; access hatch to loft; uPVC opaque double glazed window to the rear aspect; solid oak door & chrome door handle.
Outside: To the rear of the property and accessed via the kitchen and also externally via a secure and locked ginnel access gate, there lies a small pebble-laid elevated private seating area with cast iron railings supported by Cheshire brick pillars. A short flight of steps lead to a very pleasant communal courtyard complete with a communal brick outbuilding. A ginnel provides access from Step Hill to the courtyard - a locked gate provides a good degree of security.
Tenure: Freehold. EPC: D 30-06-34. Council Tax Band: A. Parking: Gas Road Car Park Resident Permit - Enquire at Cheshire East Parking Services.
- Buyers Notice: These particulars do not constitute or form part of an offer or contract nor may they be regarded as representations. All dimensions are approximate for guidance only, their accuracy cannot be confirmed. Reference to appliances and/or services does not imply that they are necessarily in working order or fit for purpose or included in the Sale. Buyers are advised to obtain verification from their solicitors as to the tenure if the property, as well as fixtures and fittings and where the property has been extended/converted as to planning approval and building regulations. All interested parties must themselves verify their accuracy.
Council Tax Band
The council tax band for this property is A.
Brochures
Brochure 1- COUNCIL TAXA payment made to your local authority in order to pay for local services like schools, libraries, and refuse collection. The amount you pay depends on the value of the property.Read more about council Tax in our glossary page.
- Ask agent
- PARKINGDetails of how and where vehicles can be parked, and any associated costs.Read more about parking in our glossary page.
- Yes
- GARDENA property has access to an outdoor space, which could be private or shared.
- Yes
- ACCESSIBILITYHow a property has been adapted to meet the needs of vulnerable or disabled individuals.Read more about accessibility in our glossary page.
- Ask agent
Energy performance certificate - ask agent
Step Hill, Macclesfield, SK11
Add an important place to see how long it'd take to get there from our property listings.
__mins driving to your place
Your mortgage
Notes
Staying secure when looking for property
Ensure you're up to date with our latest advice on how to avoid fraud or scams when looking for property online.
Visit our security centre to find out moreDisclaimer - Property reference 16636. The information displayed about this property comprises a property advertisement. Rightmove.co.uk makes no warranty as to the accuracy or completeness of the advertisement or any linked or associated information, and Rightmove has no control over the content. This property advertisement does not constitute property particulars. The information is provided and maintained by The Good Estate Agent, National. Please contact the selling agent or developer directly to obtain any information which may be available under the terms of The Energy Performance of Buildings (Certificates and Inspections) (England and Wales) Regulations 2007 or the Home Report if in relation to a residential property in Scotland.
*This is the average speed from the provider with the fastest broadband package available at this postcode. The average speed displayed is based on the download speeds of at least 50% of customers at peak time (8pm to 10pm). Fibre/cable services at the postcode are subject to availability and may differ between properties within a postcode. Speeds can be affected by a range of technical and environmental factors. The speed at the property may be lower than that listed above. You can check the estimated speed and confirm availability to a property prior to purchasing on the broadband provider's website. Providers may increase charges. The information is provided and maintained by Decision Technologies Limited. **This is indicative only and based on a 2-person household with multiple devices and simultaneous usage. Broadband performance is affected by multiple factors including number of occupants and devices, simultaneous usage, router range etc. For more information speak to your broadband provider.
Map data ©OpenStreetMap contributors.





