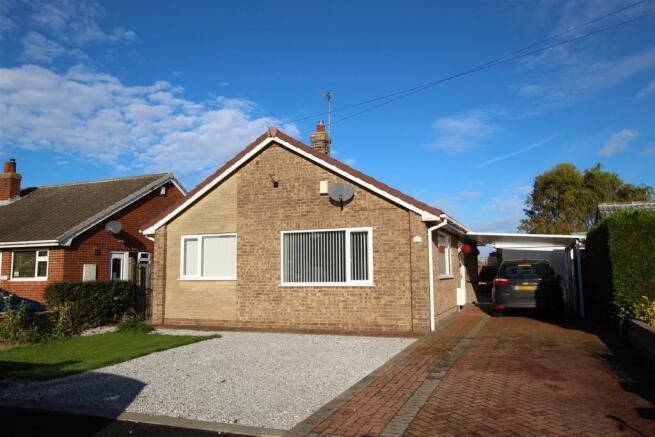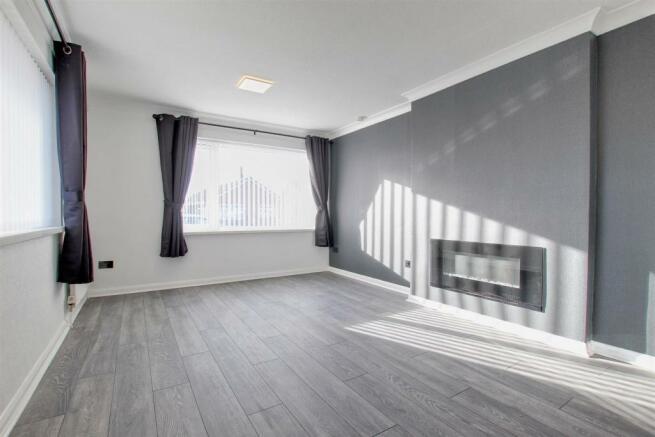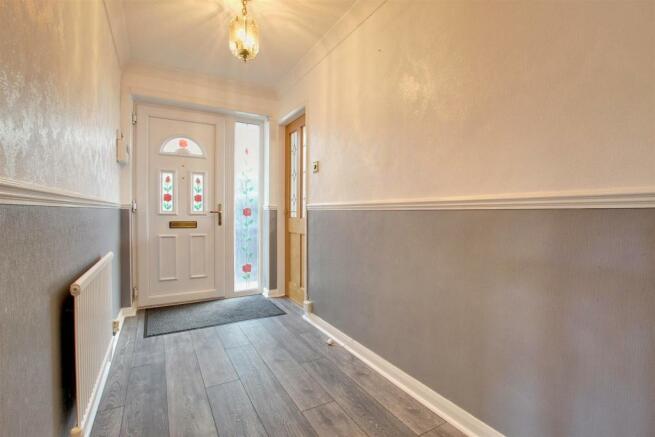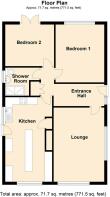
Alton Park, Beeford

- PROPERTY TYPE
Detached Bungalow
- BEDROOMS
2
- BATHROOMS
1
- SIZE
Ask agent
- TENUREDescribes how you own a property. There are different types of tenure - freehold, leasehold, and commonhold.Read more about tenure in our glossary page.
Freehold
Key features
- Comprehensively Refurbished
- No Chain
- Must be Viewed
- Ready to Move in Condition
- Superb 18ft Dining Kitchen
- Excelled Parking Provision
- Car Port & 25ft Extended Garage
- Secluded Garden to the Rear
- Energy Rating - C
Description
MUST BE VIEWED - NO CHAIN
Location - This property is located within Alton Park, a pleasant cul-de-sac development which leads of Main Street.
Beeford is a typical village community which stretches along either side of the B1249 and A165. Handy for access to the East Yorkshire coast, the village is also within comfortable commuting distance of the city of Hull (about 20 miles), the market towns of Beverley (about 14 miles) and Driffield (about 8 miles), as well as the coastal towns of Hornsea (about 8.5 miles) and Bridlington (about 10 miles). The local amenities include a village shop and post office, sporting facilities, a doctors surgery, veterinary practice, primary school and an active community centre.
Accommodation - Comprehensively refurbished the property has a modern re-fitted kitchen, shower, decoration throughout along with new flooring, a HIVE gas central heating system from a modern combi boiler via hot water radiators, UPVC double glazing, UPVC facias and soffits, a burglar alarm, CCTV and is arranged on one floor as follows:
Entrance Hall - 3.28m x 1.50m (10'9" x 4'11") - With UPVC side entrance door and matching side panel, woodgrain effect laminate floor covering, dado rail, one central heating radiator and doorway to:
Lounge - 3.43m x 5.05m (11'3" x 16'7") - With a feature remote controlled electric cassette fire, woodgrain effect laminate floor covering and two central heating radiators. The lounge has dual aspect windows which provide for a lovely light and airy room.
Rear Hallway - With built in cupboards which also house the recently installed central heating boiler, access hatch leading to the roof space, wood grain effect laminate floor covering and doorways to:
Dining Kitchen - 3.18m x 5.69m (10'5" x 18'8") - With a superb refitted fitted modern kitchen incorporating a comprehensive range of fitted base and wall units with high gloss white fronts, contrasting work surfaces with a matching breakfast bar, wine rack, an inset sink unit, full height wipe clean splashbacks, a new built in double oven and split level electric hob with cooker hood over, dishwasher, plumbing for an automatic washing machine, space for an American style fridge freezer, ceramic tile floor covering, UPVC side entrance door, one central heating radiator and a ladder radiator. The kitchen has been rewired and had a new fuse box fitted.
Bedroom 1 (Rear) - 3.30m x 3.68m (10'10" x 12'1") - With wardrobes, matching drawer units, newly fitted carpet and one central heating radiator.
Bedroom 2 (Rear) - 3.30m x 2.79m (10'10" x 9'2") - With double French doors opening to the rear garden, woodgrain effect laminate floor covering and one central heating radiator.
Bathroom/W.C. - 2.31m x 1.88m (7'7" x 6'2") - With an independent walk in shower cubicle, vanity unit housing the wash hand basin, low level W.C., wipe clean panelled walls, woodgrain effect laminate floor covering and a ladder style towel radiator.
Outside - The property fronts onto a good sized foregarden behind a walled frontage which includes a lawn, a gravelled parking area and a long block paved parking drive leads along the side of the bungalow to a car port infront of an extended garage with workshop area to the rear (8'4" x 25'2"), the garage has a new remote controlled electric roller main door, power and light laid on and side personal door.
The rear garden enjoys a great deal of privacy with a large paved patio and lawn beyond, a number of trees, a timber built shed and summer house. There is also external lighting and an outside cold water tap.
Council Tax Band: C -
Brochures
Alton Park, BeefordBrochureCouncil TaxA payment made to your local authority in order to pay for local services like schools, libraries, and refuse collection. The amount you pay depends on the value of the property.Read more about council tax in our glossary page.
Ask agent
Alton Park, Beeford
NEAREST STATIONS
Distances are straight line measurements from the centre of the postcode- Nafferton Station4.9 miles
About the agent
Established in 1993 and with a network of 6 residential sales and lettings offices our company has been successfully providing a high quality professional service to clients since that time.
Notes
Staying secure when looking for property
Ensure you're up to date with our latest advice on how to avoid fraud or scams when looking for property online.
Visit our security centre to find out moreDisclaimer - Property reference 31901836. The information displayed about this property comprises a property advertisement. Rightmove.co.uk makes no warranty as to the accuracy or completeness of the advertisement or any linked or associated information, and Rightmove has no control over the content. This property advertisement does not constitute property particulars. The information is provided and maintained by Quick & Clarke, Hornsea. Please contact the selling agent or developer directly to obtain any information which may be available under the terms of The Energy Performance of Buildings (Certificates and Inspections) (England and Wales) Regulations 2007 or the Home Report if in relation to a residential property in Scotland.
*This is the average speed from the provider with the fastest broadband package available at this postcode. The average speed displayed is based on the download speeds of at least 50% of customers at peak time (8pm to 10pm). Fibre/cable services at the postcode are subject to availability and may differ between properties within a postcode. Speeds can be affected by a range of technical and environmental factors. The speed at the property may be lower than that listed above. You can check the estimated speed and confirm availability to a property prior to purchasing on the broadband provider's website. Providers may increase charges. The information is provided and maintained by Decision Technologies Limited.
**This is indicative only and based on a 2-person household with multiple devices and simultaneous usage. Broadband performance is affected by multiple factors including number of occupants and devices, simultaneous usage, router range etc. For more information speak to your broadband provider.
Map data ©OpenStreetMap contributors.





