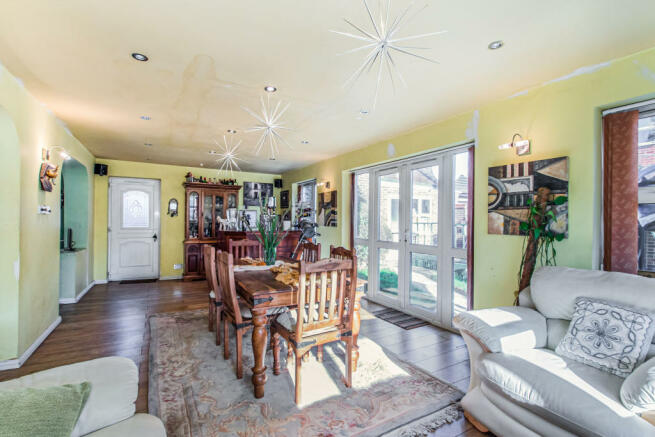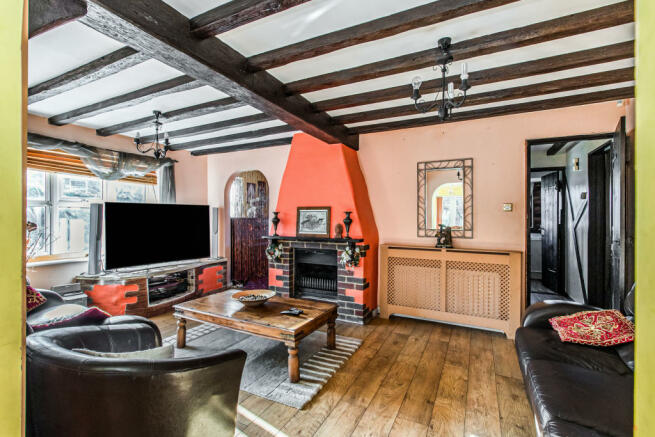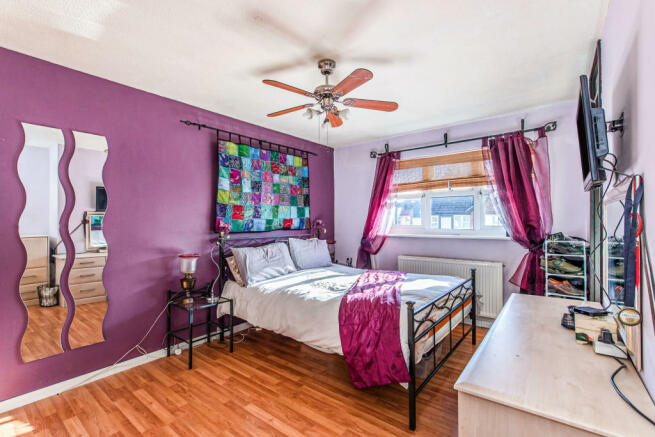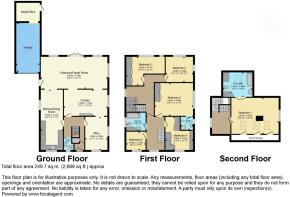The Hedgerow , Weavering, Maidstone

- PROPERTY TYPE
Detached
- BEDROOMS
6
- BATHROOMS
3
- SIZE
Ask agent
- TENUREDescribes how you own a property. There are different types of tenure - freehold, leasehold, and commonhold.Read more about tenure in our glossary page.
Freehold
Key features
- The Rear Of The Tandem Garage Has Been Converted To Useful Study/Office
- Bright And Airy Family Room
- Perfect Location For Schools Including Invicta Grammar and Valley Park
- Easy Access To Nearby M20 and Bearsted Mainline Station
- En-Suite Spa Bathroom To Bedroom
- Ideal For Large Or Extended Families
- Excellent Internal Condition
- Garage And Ample Parking
- Large Extension To Side And Rear Providing Extensive Living Accommodation
- Six Bedroom Detached House
Description
Guide Price £725,000 to £800,000
Yopa is thrilled to introduce this splendid 6-bedroom detached residence located in Weavering, just outside of Maidstone. This meticulously maintained and extensively enhanced family home, boasting multiple extensions, offers a versatile living space that is ideal for a growing family. Internally, the property encompasses over 2,300 sq feet of living area.
Upon entering this spacious family abode, you are welcomed by an enclosed porch that opens up to a wrap-around hallway. This leads to the generously sized country-style kitchen, complete with provisions for a dishwasher and washing machine. It features an integrated electric double oven and hob. With a combination of base and wall units, this kitchen provides ample storage and countertop space. Additionally, it accommodates an American-style fridge-freezer and includes built-in wine and spice racks. The exposed beams in this room exude a classic charm. The kitchen also serves as a breakfast area, with ample room for a dining table.
Through a wide archway, you step into the ground floor extension, a truly versatile space that is a superb addition to the home. The current owners utilize it as a dining/family room, as it easily accommodates a large dining table, sofas, and a living area, and more. Dual aspect windows, along with expansive French patio doors leading out to the garden, make this space ideal for both relaxation and entertainment.
Another archway leads to the living room, complete with a feature fireplace. The traditional theme is accentuated by the exposed beams contrasting with the wooden flooring.
Additionally on the lower level, you'll discover an additional room presently used as an office but can easily serve as an extra bedroom, making this home perfectly suited for multi-generational living. There is also a cloakroom WC.
Moving to the upper floor, there are five bedrooms, a family bathroom, and an additional snug/study area. Bedroom two is a generously sized double with fitted wardrobes and an en-suite featuring a walk-in shower, sink, and toilet. Bedrooms three and four, both spacious doubles, also benefit from built-in wardrobes, while bedroom five is a large double with dual aspect windows. Bedroom six is a well-appointed single.
The family bathroom is well-appointed with built-in storage cupboards, a pedestal sink, a low-level WC, a heated towel rail, and a P-shaped bath with an overhead shower. The snug/study area houses the stairs to the second floor but also serves as a useful space with additional under-stairs storage.
On the second floor, you are greeted by a generous landing area with eaves storage that functions as an additional study/snug space. This leads to the spacious master bedroom. Four Velux windows flood the space with natural light, complemented by a dormer window at the end of the room. This thoughtfully designed conversion provides ample eaves storage alongside extensive living space. There is also an en-suite bathroom featuring an oversized jacuzzi bath, low-level WC, and sink, alongside even more storage and a Velux window.
Further reconfiguration of the upper floors could incorporate additional bedrooms or living space to accommodate the needs of a large, multi-generational family
Outside, you'll find a generously sized wrap-around garden, mainly laid to lawn, with a mix of patio and decking providing ample space for entertaining. There is a tandem garage with an electric up-and-over door, of which a portion has been converted into additional office space. At the front of the property, there is also parking space for two cars.
This property benefits from gas central heating and double glazing throughout. There are also solar panels on the roof.
Situated in the highly sought-after neighbourhood of Weavering, just outside Maidstone, the property enjoys close proximity to local amenities, with shops within walking distance.
Bearsted train station is just under 1 mile away, offering direct links to London and beyond with connections at Maidstone East or West for alternative routes, making this an excellent choice for commuters.
For families, you have the option of two primary schools less than 700 yards away - Bearsted Primary Academy and the Ofsted Outstanding St John's CofE Primary. Additionally, Valley Park Secondary and the Ofsted Outstanding Invicta Grammar Schools are a short distance away.
Viewing is highly recommended for this property to truly experience all it has to offer.
EPC Rating – C
Council Tax Band - F
- COUNCIL TAXA payment made to your local authority in order to pay for local services like schools, libraries, and refuse collection. The amount you pay depends on the value of the property.Read more about council Tax in our glossary page.
- Ask agent
- PARKINGDetails of how and where vehicles can be parked, and any associated costs.Read more about parking in our glossary page.
- Yes
- GARDENA property has access to an outdoor space, which could be private or shared.
- Yes
- ACCESSIBILITYHow a property has been adapted to meet the needs of vulnerable or disabled individuals.Read more about accessibility in our glossary page.
- Ask agent
Energy performance certificate - ask agent
The Hedgerow , Weavering, Maidstone
Add your favourite places to see how long it takes you to get there.
__mins driving to your place
Explore area BETA
Maidstone
Get to know this area with AI-generated guides about local green spaces, transport links, restaurants and more.
Powered by Gemini, a Google AI model
Your mortgage
Notes
Staying secure when looking for property
Ensure you're up to date with our latest advice on how to avoid fraud or scams when looking for property online.
Visit our security centre to find out moreDisclaimer - Property reference 101871. The information displayed about this property comprises a property advertisement. Rightmove.co.uk makes no warranty as to the accuracy or completeness of the advertisement or any linked or associated information, and Rightmove has no control over the content. This property advertisement does not constitute property particulars. The information is provided and maintained by Yopa, South East & London. Please contact the selling agent or developer directly to obtain any information which may be available under the terms of The Energy Performance of Buildings (Certificates and Inspections) (England and Wales) Regulations 2007 or the Home Report if in relation to a residential property in Scotland.
*This is the average speed from the provider with the fastest broadband package available at this postcode. The average speed displayed is based on the download speeds of at least 50% of customers at peak time (8pm to 10pm). Fibre/cable services at the postcode are subject to availability and may differ between properties within a postcode. Speeds can be affected by a range of technical and environmental factors. The speed at the property may be lower than that listed above. You can check the estimated speed and confirm availability to a property prior to purchasing on the broadband provider's website. Providers may increase charges. The information is provided and maintained by Decision Technologies Limited. **This is indicative only and based on a 2-person household with multiple devices and simultaneous usage. Broadband performance is affected by multiple factors including number of occupants and devices, simultaneous usage, router range etc. For more information speak to your broadband provider.
Map data ©OpenStreetMap contributors.




