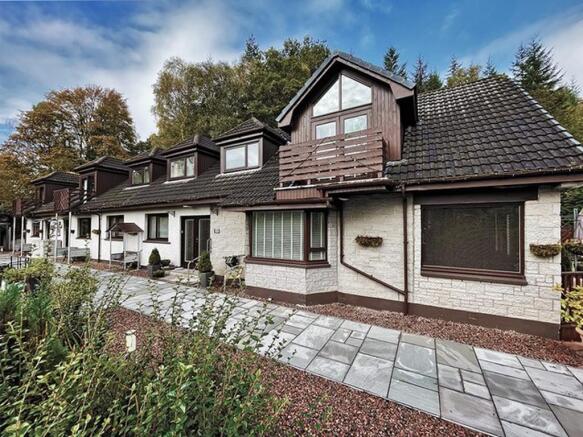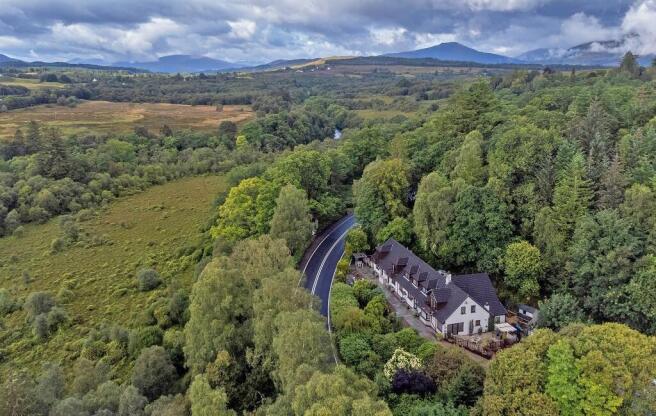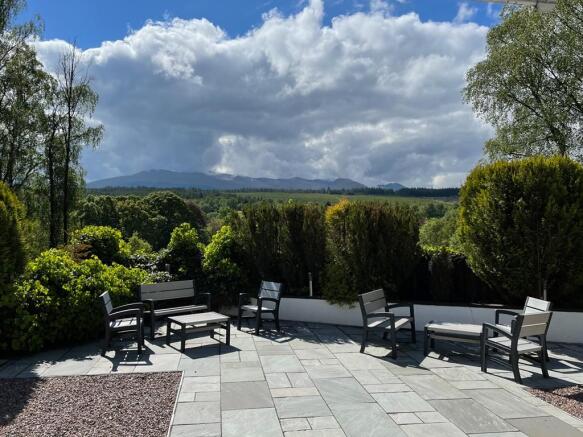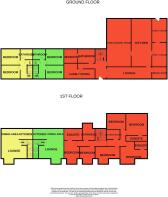Grey Corries & Corrieview Lodges, North Road, Spean Bridge, Inverness-Shire, PH34 4DX

- PROPERTY TYPE
Detached
- BEDROOMS
11
- BATHROOMS
8
- SIZE
4,090 sq ft
380 sq m
- TENUREDescribes how you own a property. There are different types of tenure - freehold, leasehold, and commonhold.Read more about tenure in our glossary page.
Freehold
Key features
- Impressive, Detached Villa, with 2 Individual Lodges
- Desirable Village Location Lifestyle & Business Opportunity
- In Excellent Order & Well Presented
- Lodge One - Open-Plan Lounge, Kitchen & Dining Area, Two Double Bedroom and Bathroom. Electric Heating. Double Glazing.
- Lodge Two - Open-Plan Lounge, Kitchen & Dining Area, Two Double Bedrooms and bathroom. Electric Heating. Double Glazing.
- Main Property - Lounge, Cinema Room, Kitchen/Diner, Utility Room, Boot Room, Dining Room, Sitting Room/Office
- 7 Bedrooms (1 Jack & Jill Bathroom & 3 En-Suite) & Shower Room Double Glazing
- Oil Fired Central Heating
- Generous Garden Grounds with BBQ Hut Double Garage with Carport
- EPC Rating: D 55
Description
Occupying an elevated position, in the charming village of Spean Bridge, Grey Corries & Corrieview Lodges, offers a striking detached villa, comprising three individual properties, set in mature grounds, with a double garage and BBQ hut. Providing a fantastic lifestyle, and thriving business opportunity, the main property presents a spacious family home with the layout offering flexible options to cater for a variety of requirements or those wishing to work from home. The rear of the property has an en-suite bedroom with excellent wheelchair access and is fully adapted for someone with mobility issues, whilst the remaining two Lodges offer two bedrooms each, which can be used as holiday, and/or permanent accommodation subject to the relevant permissions being granted. All properties benefit from double glazing, the main house has oil fired central heating, and the lodges electric heating. The two lodges are currently used as very successful, self-catering rentals in an extremely buoyant market, however the main property, currently a home, has the potential to create a Bed & Breakfast opportunity.
Spean Bridge is a very desirable location, offering a wide range of amenities for a village, including a newly refurbished local Spar shop, hotels, cafes, bistro, restaurant and golf course. The village connects to the rest of The Highlands, through its own train station, bus links and main A road. Additional amenities are available in Fort William, 10 miles away. The local area provides the opportunity to access a wealth of outdoor activities including the Great Glen and Nevis Range Ski Area, downhill and cross country mountain bike riding, hill walking, sailing, or exploring the footpaths along the Caledonian Canal only a few minutes drive from the property. Fort Augustus and the famous Loch Ness are about a 30 minute drive North.
Accommodation
Corrieview Lodges 1 & 2
Entrance Hallway 4.8m x 2.0m
L-shaped, with wooden entrance door. Stairs to upper level. Built-in cupboard, housing washing machine and tumble dryer. Built-in cupboard, housing hot water tank. Doors to bedrooms and bathroom.
Bedroom 3.7m x 3.5m
L-shaped, with window to front. Built-in wardrobe, with double louvre doors. White wash hand basin, set in wooden vanity unit. Tiled splashback.
Bedroom 3.7m x 3.6m
L-shaped, with triple window to rear. Built-in wardrobe and cupboard, with double louvre doors. White wash hand basin, set in white painted, wooden vanity unit. Tiled splashback. Heated towel rail.
Bathroom 2.6m x 1.8m
With frosted window to rear. Fitted with white suite of WC, wash hand basin, and bath, with Mira shower over. Fully tiled walls and flooring.
Upper Level
Open-Plan Lounge, Dining and Kitchen Area 6.2m x 5.6m
L-shaped, with patio doors to front views and balcony. Two Velux windows to rear. Wooden, tongue-and-groove, half walling. Oak effect kitchen units, offset with granite effect work surfaces. Hotpoint extractor hood over. Stainless steel sink unit. Tiled splashback. Laminate flooring in kitchen area.
Please note:
The above details are for Lodge 2, Lodge 1 is almost identical, with some small differences.
Main House - Grey Corries
Entrance Hallway 5.0m x 2.6m
L-shaped, with fully glazed, UPVC door, and fully glazed, UPVC side panel. Stairs to upper level. Tiled slate flooring. Built-in cupboard. Doors to lounge, dining room and inner hallway.
Lounge 6.1m x 3.8m
With bay window to front. Open fire with cast iron surround, granite hearth and wooden overmantle. Fully glazed door, with two, fully glazed, side panels to cinema/garden room, and door to kitchen/diner.
Cinema Room/Garden Room 3.7m x 2.1m
With picture window to front, two windows to side, and fully glazed door to side, decked, area.
Dining Kitchen
Dining Area 3.7m x 3.4m
With modern, graphite coloured, gloss kitchen units, offset with wood effect work surfaces. Alcove area for fridge/freezer. Fitted bench seating. Arch to kitchen area. Doors to utility and dining room.
Kitchen Area 3.4m x 3.1m
With triple window to rear. Fitted with pale grey coloured, gloss kitchen units, offset with wood effect work surfaces and upstand. Integral AEG double oven. Zanussi electric hob, with stainless steel Russell Hobbs extractor chimney over. Plumbing for dishwasher. Stainless steel sink unit. Heated towel rail.
Utility 3.5m x 2.0m
L-shaped, with window to side. Built-in cupboard, with double louvre doors, housing Warmflow boiler. Granite effect work surfaces. Plumbing for washing machine. Tongue-and-groove, wooden walls and ceiling. Wooden flooring. Door to boot room.
Boot Room 2.5m x 2.0m
With window to side. Built-in shelving. Wooden, tongue-and-groove, walls and ceiling. Hatch to loft. Wooden flooring. Door to rear garden.
Dining Room 6.8m x 3.3m
With windows to side and rear. Glazed panel to lounge. Tongue-and-groove walling. Laminate flooring.
Inner Hallway 3.1m x 0.9m
With wooden French doors to office/sitting room and door to bathroom.
Office/Sitting Room 6.3m x 3.8m
L-shaped, with two double windows to front. Built-in wooden room divider, with cupboard and hatch. Built-in cupboard, with double louvre doors.
Bathroom 2.9m x 2.7m
With frosted window to rear. Fitted with white suite of WC, wash hand basin, set in wooden effect vanity unit, and bath. Tiled splashback. Door to bedroom/gym.
Bedroom/Gym 3.7m x 2.8m
With fully glazed, UPVC French doors to rear garden. Door to inner hallway.
Upper Level
Half Landing
With Emergency Exit door to exterior steps. Velux window to rear.
Landing 1.9m x 1.0m
With doors to upper hallways.
Upper Inner Hallway One 3.5m x 3.4m
L-shaped, with built-in cupboard. Doors to shower room, office, Principal Suite and bedrooms.
Shower Room 2.3m x 1.6m
Fitted with cream coloured suite of WC, wash hand basin and fully tiled shower cubicle, with Triton shower. Tiled splashback.
Office 3.7m x 3.2m
L-shaped, with Dormer window to front views. Built-in cupboard. Three glazed panels to hallway and decorative panel to Principal Suite. Laminate flooring.
Principal Suite
Bedroom Area 4.9m x 3.4m
With fully glazed, wooden French doors and glazed Cathedral style panel to front views and balcony. Built-in wardrobes, with sliding doors. Partial engineered oak flooring. Arch to dressing area.
Dressing Area 2.0m x 2.0m
With window to side. Built-in wardrobes with triple sliding doors. Door to en-suite bathroom.
En-Suite Bathroom 2.2m x 2.0m
L-shaped, with window to side. Fitted with white suite of WC and wash hand basin, set in gloss white vanity unit, and bath with Mira shower over. Half tiled walls and tiled splashback. Heated towel rail. Built-in alcove. Hatch to loft.
Bedroom 4.3m x 3.4m
With dormer window to rear. Two built-in cupboards. Door to en-suite shower room.
En-Suite Shower Room 2.2m x 1.2m
L-shaped. Fitted with cream coloured suite of WC, wash hand basin and fully tiled, shower cubicle, with Triton shower. Half tiled walling.
Bedroom 3.4m x 3.1m
With dormer window to rear.
Inner Hallway Two 2.0m x 0.9m
With doors to bathroom and bedrooms.
Bathroom 2.0m x 2.0m
With Velux window to rear. Fitted with white suite of WC, wash hand basin, and bath with Mira shower over. Fully tiled walling and flooring. Built-in cupboard. Heated towel rail.
Bedroom 3.8m x 3.1m
T-shaped, with double dormer window to front views. Built-in wardrobe.
Bedroom 4.2m x 3.6m
Slightly L-shaped, with double dormer window to front views. Built-in wardrobe. Door to en-suite shower room.
En-Suite Shower Room 2.7m x 1.0m
Fitted with modern white suite of WC, wash hand basin set in gloss vanity unit, and wet-walled shower cubicle, with Mira shower.
The Business
Corrieview Lodges is a family run business, offering self-catering for the past 20 years. This successful business, has a high reputation and a website already in place -
The business is being sold as a going concern, including all furnishings, fixtures and fittings, website, pre-existing bookings and the business goodwill. At the owner's discretion, and following initial viewings, accounts may be available to seriously interested parties.
Garden
The property benefits from a generous garden plot. Approached by a private driveway, leading to an ample parking and turning space. A stunning, flag stone patio is located to the front of the property, and leads to the impressive BBQ hut and seating area. The rear garden is laid to gravel, and provides an additional ramp access to the main property. The remaining grounds are planted with mature shrubs, plants and trees. Double garage with carport. Garden shed.
Travel Directions
On entering Spean Bridge, proceed over the bridge towards Inverness, and take the fourth turning on the right hand side, at the Highland Bridge Hotel. Proceed past the hotel, and the private entrance to Grey Corries & Corrieview Lodges is directly ahead.
Brochures
Brochure 1- COUNCIL TAXA payment made to your local authority in order to pay for local services like schools, libraries, and refuse collection. The amount you pay depends on the value of the property.Read more about council Tax in our glossary page.
- Ask agent
- PARKINGDetails of how and where vehicles can be parked, and any associated costs.Read more about parking in our glossary page.
- Garage,Covered,Driveway,Private
- GARDENA property has access to an outdoor space, which could be private or shared.
- Front garden,Private garden,Patio,Rear garden,Terrace
- ACCESSIBILITYHow a property has been adapted to meet the needs of vulnerable or disabled individuals.Read more about accessibility in our glossary page.
- Ask agent
Energy performance certificate - ask agent
Grey Corries & Corrieview Lodges, North Road, Spean Bridge, Inverness-Shire, PH34 4DX
Add an important place to see how long it'd take to get there from our property listings.
__mins driving to your place
Get an instant, personalised result:
- Show sellers you’re serious
- Secure viewings faster with agents
- No impact on your credit score



Your mortgage
Notes
Staying secure when looking for property
Ensure you're up to date with our latest advice on how to avoid fraud or scams when looking for property online.
Visit our security centre to find out moreDisclaimer - Property reference GreyCorriesandCorrieViewLodgesNorthRoadSpeanBridge. The information displayed about this property comprises a property advertisement. Rightmove.co.uk makes no warranty as to the accuracy or completeness of the advertisement or any linked or associated information, and Rightmove has no control over the content. This property advertisement does not constitute property particulars. The information is provided and maintained by MacPhee And Partners LLP, Fort William. Please contact the selling agent or developer directly to obtain any information which may be available under the terms of The Energy Performance of Buildings (Certificates and Inspections) (England and Wales) Regulations 2007 or the Home Report if in relation to a residential property in Scotland.
*This is the average speed from the provider with the fastest broadband package available at this postcode. The average speed displayed is based on the download speeds of at least 50% of customers at peak time (8pm to 10pm). Fibre/cable services at the postcode are subject to availability and may differ between properties within a postcode. Speeds can be affected by a range of technical and environmental factors. The speed at the property may be lower than that listed above. You can check the estimated speed and confirm availability to a property prior to purchasing on the broadband provider's website. Providers may increase charges. The information is provided and maintained by Decision Technologies Limited. **This is indicative only and based on a 2-person household with multiple devices and simultaneous usage. Broadband performance is affected by multiple factors including number of occupants and devices, simultaneous usage, router range etc. For more information speak to your broadband provider.
Map data ©OpenStreetMap contributors.




