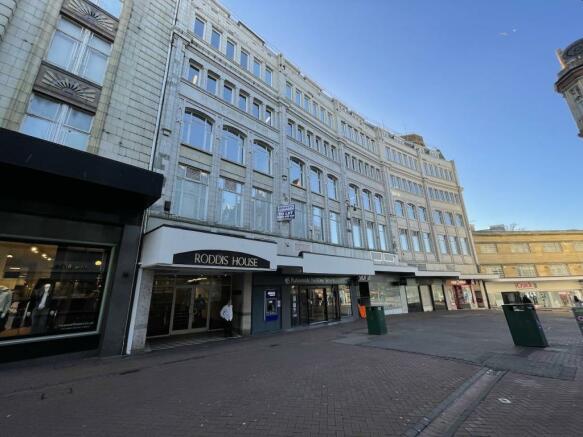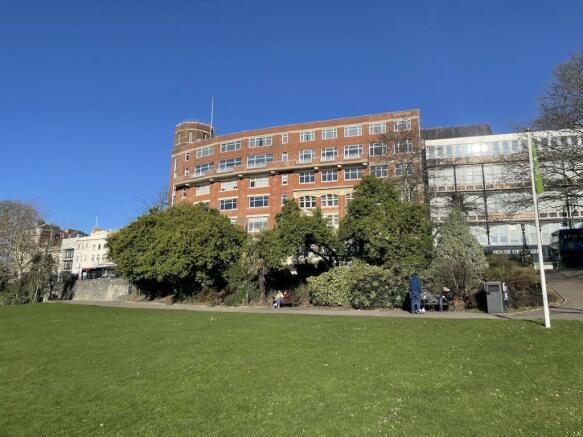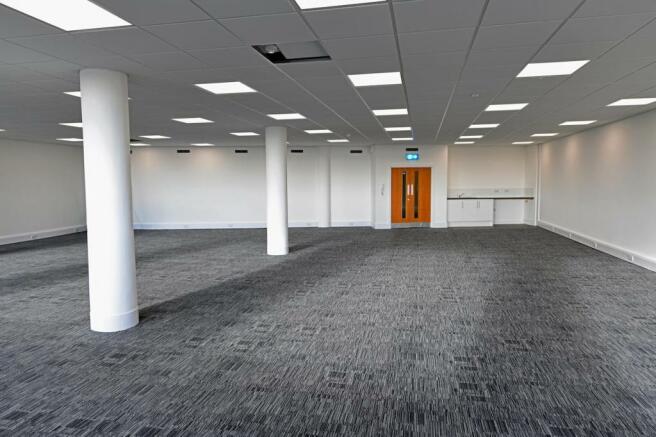Roddis House, 12 Old Christchurch Road, Bournemouth, BH1 1LG
- SIZE AVAILABLE
904-3,190 sq ft
84-296 sq m
- SECTOR
Office to lease
Lease details
- Lease available date:
- Now
- Lease type:
- Long term
Key features
- Town centre offices with suites with views over Bournemouth Gardens and the sea
- Lift access
- Air conditioning (5th floor)
- LED lighting
- Small Business Rates Relief on qualifying suites
Description
Roddis House is a 7-storey building with offices on the upper floors. The offices have a dedicated reception and entrance at ground floor level providing lift and stair access to the offices. Some of the office suites benefit from views overlooking Bournemouth Lower Gardens and the sea.
Location
Roddis House is located in Bournemouth’s Town Centre and benefits from being within close proximity to the main bus stops on Gervis Place. There are a number of retail, restaurant and banking facilities all within walking distance from the offices. There are a number of car parks in the surrounding area where parking permits are available.
Viewings
Strictly by prior appointment through the sole agents Vail Williams
Terms
The office suites are available to let by way of new effective full repairing and insuring leases for a negotiable term, incorporating upward only, open market rent reviews.
Specifications
Suites 6A, 6B, 11 and 17 benefit from the following specification:
• New suspended ceiling
• New LED lighting
• New carpets (to be installed in Suite 17)
• Air conditioning (Suite 17 only)
• New kitchenette (to be installed in Suite 17)
The 2nd floor and Suites 8 and 9 are awaiting refurbishment.
Legal Costs
Each party to be responsible for their own legal costs incurred in the transaction.
VAT
All quoted rents and outgoings are quoted exclusive of VAT at the prevailing rate.
Service Charge
A service charge is payable in respect of the upkeep, management and maintenance of the communal areas and external parts of the building.
Rateable Values
2nd Floor - to be reassessed
3rd Floor - Suite 6A - £15,000 (from 01.04.23)
3rd Floor - Suite 6B - £21,000 (from 01.04.23)
3rd Floor - Suite 8 - £14,500 (from 01.04.23)
3rd Floor - Suite 9 - £12,250 (from 01.04.23)
4th Floor - Suite 11 - £27,250 (from 01.04.23)
5th Floor - Suite 17 - £37,250 (from 01.04.23)
EPC
Suite 6a - B(50) Suite 6b - C(51) Suite 9 - C(55)
AML
In accordance with Anti-Money Laundering requirements, two forms of identification will be required from the tenant and any beneficial owner together with evidence/proof identifying the source of funds being relied upon to complete the transaction.
Brochures
Roddis House, 12 Old Christchurch Road, Bournemouth, BH1 1LG
NEAREST STATIONS
Distances are straight line measurements from the centre of the postcode- Bournemouth Station0.8 miles
- Branksome Station1.9 miles
- Pokesdown Station2.4 miles
Notes
Disclaimer - Property reference 82460-2. The information displayed about this property comprises a property advertisement. Rightmove.co.uk makes no warranty as to the accuracy or completeness of the advertisement or any linked or associated information, and Rightmove has no control over the content. This property advertisement does not constitute property particulars. The information is provided and maintained by Vail Williams, Bournemouth. Please contact the selling agent or developer directly to obtain any information which may be available under the terms of The Energy Performance of Buildings (Certificates and Inspections) (England and Wales) Regulations 2007 or the Home Report if in relation to a residential property in Scotland.
Map data ©OpenStreetMap contributors.




