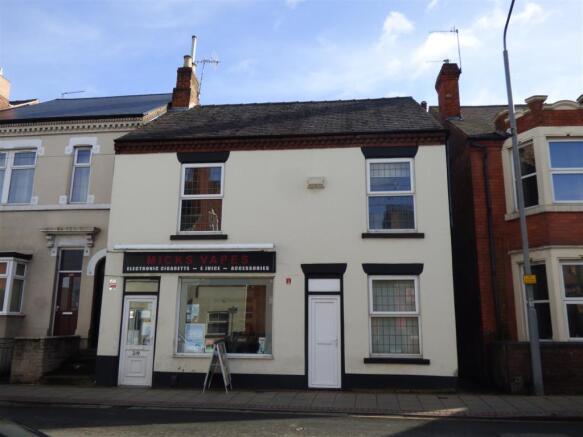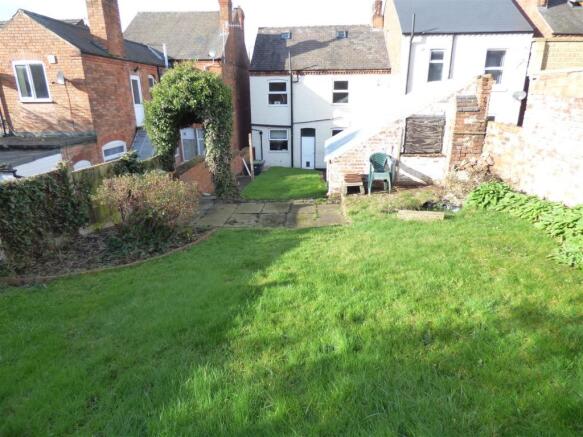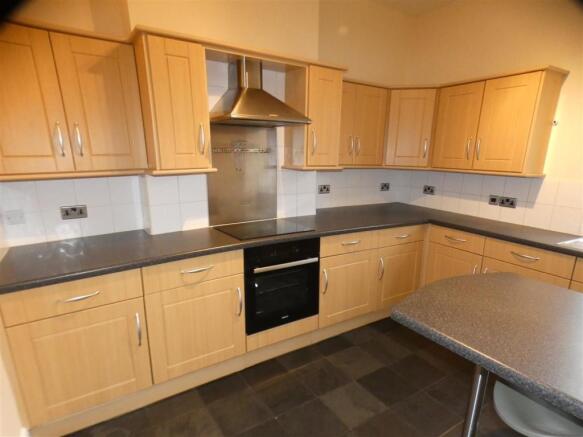
Derby Road, Stapleford
- PROPERTY TYPE
Commercial Property
- BEDROOMS
3
- BATHROOMS
2
- SIZE
Ask agent
Key features
- LINK DETACHED 2.5 STOREY FREEHOLD INVESTMENT
- MIXED RESIDENTIAL COMMERCIAL USE
- LOCK-UP SHOP WITH VACANT POSSESSION
- STUDIO FLAT LET AT £360 PCM
- LARGE 87SQM 3 BEDROOM FLAT LET AT £625 PCM
- TOWN CENTRE LOCATION
- LARGE REAR GARDEN WITH OUTBUILDINGS
- GREAT INVESTMENT POTENTIAL
Description
An opportunity has arisen to purchase this 2.5 storey link detached building separated into a ground floor retail unit, ground floor studio flat and large three bedroom first and second floor flats.
To be sold as a freehold investment with the shop offering vacant possession. The studio flat currently let producing an income of £360 PCM and the three bedroom flat currently let at £625 PCM.
The shop offers approximately 30sqm of overall internal space which comprises a front retail unit, lobby (giving access to an office/kitchen), rear lobby and toilet facilities. Currently with retail use with potential to be put to other uses or possibly turned into residential (subject to necessary permissions, etc).
The ground floor studio flat has been let for some years to the same tenant and offers approximately 25sqm of internal space. The large first and second floor self contained flats offer approximately 78sqm of internal space.
The building benefits from a generous rear garden plot with various outbuildings. Conveniently situated within the town centre of Stapleford which is on a regular bus route linking Nottingham and Derby,. The A52 and Junction 25 of the M1 are a short drive away.
Ideal for seasoned investors, as well as those possibly looking to run a business from the retail unit and benefit from an income from the residential element.
As the properties are currently tenanted, viewing is strictly by prior telephone appointment.
Commercial Element - Currently trading as a Vape Shop but will have vacant possession upon completion.
Retail Space - 3.66 x 3.89 (12'0" x 12'9") -
Rear Lobby - 1.87 x 1.58 (6'1" x 5'2") - "L" shaped lobby providing access to office/kitchen.
Office/Kitchen - 2.36 x 2.33 (7'8" x 7'7") - Giving access to WC.
Studio Ground Floor Flat - Currently let to a longstanding tenant at £360 PCM.
Living/Sleeping Space - 7.45 x 3.27 (24'5" x 10'8") - Electric heaters, double glazed windows to front and rear, front entrance door, kitchenette with modern fitted units. Shower room with three piece suite comprising wash hand basin, low flush WC and shower cubicle.
221 Derby Road - First and second floor self contained flat of 87sqm currently let on an AST at £625 PCM.
Access from the ground floor for an internal staircase leading to a landing with accommodation comprising living room, modern fitted breakfast kitchen, family bathroom and bedroom. Staircase leading to second floor where there are two further double bedrooms.
Outside - The property fronts the pavement and to the rear there is a large garden laid to lawn, a canopy for storage and further purpose built storage/workshop.
Directions - From our Stapleford Branch on Derby Road, proceed in the direction of Sandiacre where the property can be found on the left hand side before the junction with Brookhill Street.
Ref: 7750PS
A LINK DETACHED BUILDING
Energy Performance Certificates
EE RatingDerby Road, Stapleford
NEAREST STATIONS
Distances are straight line measurements from the centre of the postcode- Toton Lane Tram Stop0.8 miles
- Cator Lane Tram Stop2.0 miles
- Attenborough Station2.4 miles
Notes
Disclaimer - Property reference 31919381. The information displayed about this property comprises a property advertisement. Rightmove.co.uk makes no warranty as to the accuracy or completeness of the advertisement or any linked or associated information, and Rightmove has no control over the content. This property advertisement does not constitute property particulars. The information is provided and maintained by Robert Ellis, Stapleford. Please contact the selling agent or developer directly to obtain any information which may be available under the terms of The Energy Performance of Buildings (Certificates and Inspections) (England and Wales) Regulations 2007 or the Home Report if in relation to a residential property in Scotland.
Map data ©OpenStreetMap contributors.









