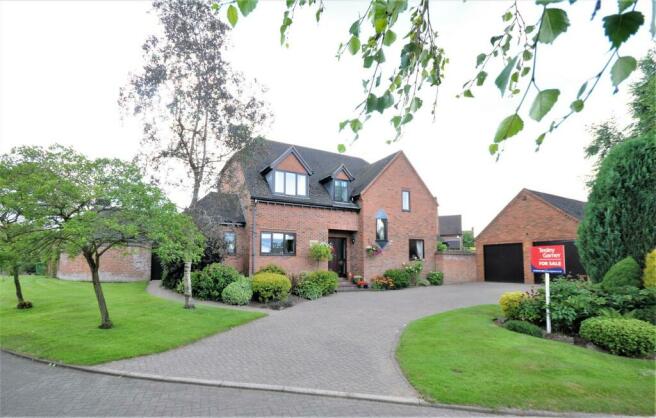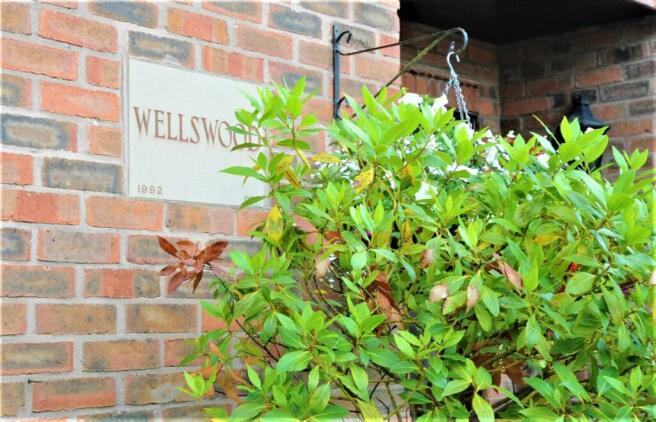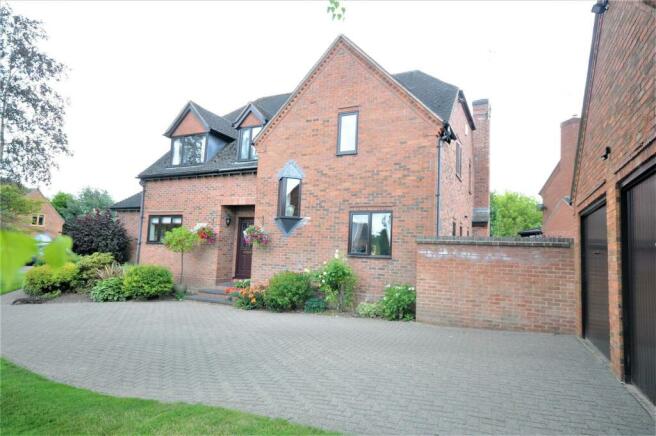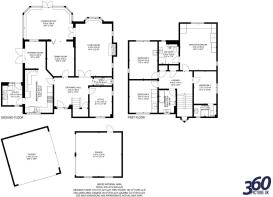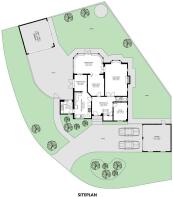
Barnes Croft, Hilderstone, Nr Stone

- PROPERTY TYPE
Detached
- BEDROOMS
4
- BATHROOMS
3
- SIZE
2,520 sq ft
234 sq m
- TENUREDescribes how you own a property. There are different types of tenure - freehold, leasehold, and commonhold.Read more about tenure in our glossary page.
Freehold
Key features
- Spacious 4 bed family home in a village location
- Ample living accommodation with 3 reception rooms
- Fantastic position surrounded by gardens on 3 sides
- Sunny south westerly facing garden with oodles of space for outdoor living
- Conveniently within reach of Stone and commuter links
Description
Covered Porch -
Entrance Hall - An impressive reception area with half glazed front door and oak wood effect flooring. Turned staircase to the first floor landing with storage below. Radiator.,
Cloakroom & Wc - Featuring a white contemporary style suite with WC and basin. Part ceramic tiled walls and tiled floor. Radiator.
Living Room - A spacious sitting room with wooden double doors leading off the entrance hall, windows to the front and side of the house overlooking the gardens and glazed French doors opening through to the conservatory. Period style fireplace with wooden surround, marble inset and hearth and living flame gas fire. TV aerial connection. Two radiators.
Family Room - Door leading off the hall and bi-fold door to the rear opening through to the conservatory. Oak wood effect flooring. Radiator.
Conservatory - A large garden room extension with doors connecting through to the living room and family room, making a fabulous open plan entertaining space when required. Built on a brick base with upvc wood effect frame and double glazed windows, French doors opening to the garden. Ceramic tiled floor.
Study - A quiet study with windows to the front and side of the house. oak wood effect flooring. Radiator.
Breakfast Kitchen - A large kitchen with space for casual dining. Features an extensive range of wall and base cupboard with limed oak cabinet doors and contrasting blue / grey granite effect work surfaces with inset 1½ bowl sink unit.Matching dresser unit and bench seating. Fitted appliances comprise: gas hob with extractor over, electric double oven, integrated dish washer and housing for an upright refrigerator. Window to the front of the house. Oak wood effect flooring. Radiator.
Morning Room - Adjoins the kitchen, with window to the rear and wide French doors to the side opening to the patio area.. Oak wood effect flooring. Radiator.
Utility Room - fitted with a range of wall and base cupboards matching the kitchen, work surface with sink unit, plumbing for washing machine and space for a dryer. Mosaic tile effect flooring, windows front and rear and door to the rear garden. Radiator. Wall mounted central heating boiler concealed in a cupboard.
Stairs And Landing - Turned staircase with window on the half landing. Spacious part gallery landing with linen cupboard and separate airing cupboard. Access hatch to loft space. Radiator.
Main Bedroom - A large principal bedroom which has windows to the rear and side of the house, fitted bedroom furniture to three walls featuring wardrobes, storage chests and dressing table. Radiator.
En-Suite Bathroom - Featuring a white suite comprising: corner quadrant shower enclosure with glass screen and thermostatic shower, basin in wooden vanity unit, bidet and WC. Part ceramic tiled walls and tiled floor. Chrome heated towel radiator.
Guest Bedroom - Double bedroom with window to the side of the house. Radiator.
En-Suite Shower Room - Fitted with a white suite comprising: shower enclosure with glass screen and thermostatic shower, pedestal basin & WC. Part ceramic tiled walls and tiled floor. Chrome heated towel radiator. Window to the side of the house.
Bedroom 3 - Double bedroom with windows to the rear and side of the house. Fitted pedestal basin. Radiator.
Bedroom 4 - Double bedroom with window to the front of the house, Fitted wardrobe with matching vanity unit with basin and dressing table. Radiator.
Family Bathroom - Featuring a white suite comprising: free standing bathtub with ball and claw feet and chrome filler with mixer shower attachment, basin in wooden vanity unit and WC. Part ceramic tiled walls and tiled floor. Chrome heated towel radiator. Window to the front of the house.
Outside - Wellswood occupies one of the larger plots on this exclusive development in a slightly elevated position overlooking the central village green. The house sits in the middle of the plot in a walled garden with extensive lawn areas and established borders featuring a variety of shrubs, trees and flower beds To the side of the house there is a huge paved patio area offering plenty of space for outdoor living, with adjoining brick built covered pergola for those inclement summer evenings. Good frontage with block paved driveway with room to accommodate a number of cars, together with a brick built double garage with loft storage over.
General Information - Services: Mains gas, water, electricity & drainage. Gas central heating.
Council Tax Band G
Tenure Freehold
Viewing by appointment
For sale by private treaty, subject to contract.
Vacant possession on completion.
Brochures
Barnes Croft, Hilderstone, Nr StoneBrochure- COUNCIL TAXA payment made to your local authority in order to pay for local services like schools, libraries, and refuse collection. The amount you pay depends on the value of the property.Read more about council Tax in our glossary page.
- Band: G
- PARKINGDetails of how and where vehicles can be parked, and any associated costs.Read more about parking in our glossary page.
- Yes
- GARDENA property has access to an outdoor space, which could be private or shared.
- Yes
- ACCESSIBILITYHow a property has been adapted to meet the needs of vulnerable or disabled individuals.Read more about accessibility in our glossary page.
- Ask agent
Barnes Croft, Hilderstone, Nr Stone
NEAREST STATIONS
Distances are straight line measurements from the centre of the postcode- Stone Station3.2 miles
- Blythe Bridge Station4.0 miles
- Barlaston Station4.3 miles
About the agent
Located in the heart of North Staffordshire in the historic market town of Stone, the name Tinsley Garner has become synonymous with quality property and unrivalled customer service. With over twenty years experience in the local marketplace it's safe to say that
" We know Stone" and this experience counts when considering selling or buying your home.
Our record of success has been built upon a single-minded desire to provide o
Industry affiliations

Notes
Staying secure when looking for property
Ensure you're up to date with our latest advice on how to avoid fraud or scams when looking for property online.
Visit our security centre to find out moreDisclaimer - Property reference 31927077. The information displayed about this property comprises a property advertisement. Rightmove.co.uk makes no warranty as to the accuracy or completeness of the advertisement or any linked or associated information, and Rightmove has no control over the content. This property advertisement does not constitute property particulars. The information is provided and maintained by Tinsley-Garner Independent Estate Agents, Stone. Please contact the selling agent or developer directly to obtain any information which may be available under the terms of The Energy Performance of Buildings (Certificates and Inspections) (England and Wales) Regulations 2007 or the Home Report if in relation to a residential property in Scotland.
*This is the average speed from the provider with the fastest broadband package available at this postcode. The average speed displayed is based on the download speeds of at least 50% of customers at peak time (8pm to 10pm). Fibre/cable services at the postcode are subject to availability and may differ between properties within a postcode. Speeds can be affected by a range of technical and environmental factors. The speed at the property may be lower than that listed above. You can check the estimated speed and confirm availability to a property prior to purchasing on the broadband provider's website. Providers may increase charges. The information is provided and maintained by Decision Technologies Limited. **This is indicative only and based on a 2-person household with multiple devices and simultaneous usage. Broadband performance is affected by multiple factors including number of occupants and devices, simultaneous usage, router range etc. For more information speak to your broadband provider.
Map data ©OpenStreetMap contributors.
