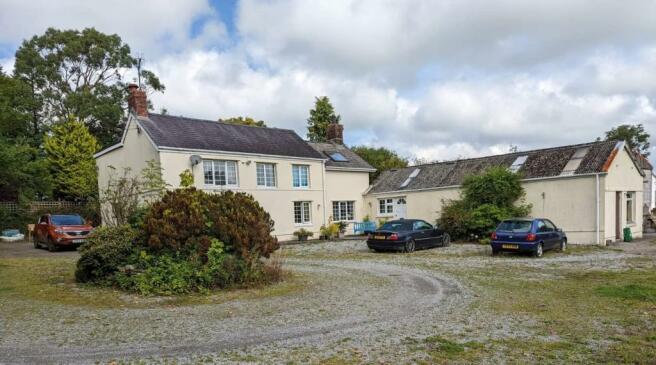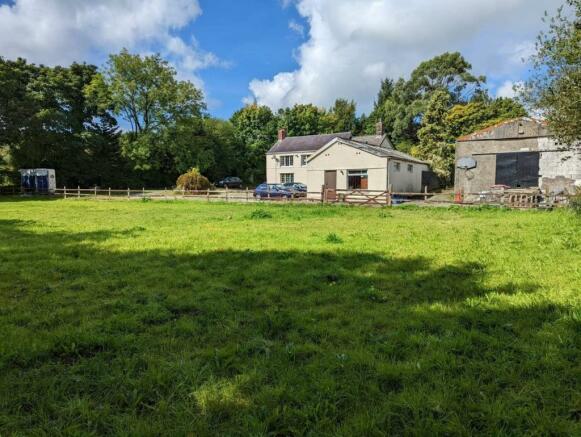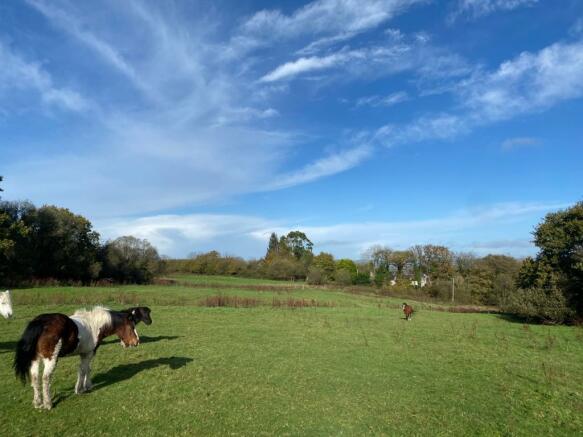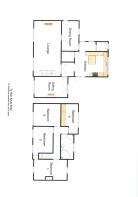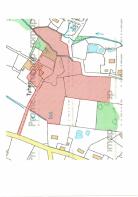Rhos, Llandysul, SA44
- PROPERTY TYPE
Smallholding
- BEDROOMS
4
- BATHROOMS
1
- SIZE
Ask agent
Key features
- RHOS, LLANDYSUL
- Character 4 bed farmhouse
- Highly appealing 8 acre residential smallholding
- Welcome addition of adjoining barn
- Mature cottage style garden
- Private location with far reaching views
- E.P.C. Rating - D
Description
*** Perfect location - Privately situated *** Highly appealing 8 acre residential smallholding *** Character farmhouse with 4 bedrooms and 3 reception rooms *** Welcome addition of an adjoining barn - Formerly a Saddlery Shop - Ideal conversion potential (subject to consent) *** Property suiting multi generational living with possible annexe
*** Ideal for those with Equestrian pursuits at heart with its menage, useful paddocks and large industrial car park *** Traditional Family proportioned accommodation with oil fired central heating and UPVC double glazing *** Mature cottage style garden *** Private location and outstanding far reaching views *** Desirable holding in a desirable location
*** 4 miles from Llandysul *** Convenient distance to the larger Town of Carmarthen *** Private track driveway providing great privacy *** Country living with Village amenities
We are informed by the current Vendors that the property benefits from mains electricity, private water, private drainage, UPVC double glazing, oil fired central heating, telephone subject to B.T. transfer regulations, Broadband available.
LOCATION
Well positioned in a Village location in the rural Community of Rhos, with Primary School and Village Shop, 4 miles from the Teifi Valley Market Town of Llandysul, 5 miles distance from Newcastle Emlyn and also particularly convenient being only 10 miles North from the County and Administrative Centre of Carmarthen.
GENERAL DESCRIPTION
A highly desirable holding nestled within the West Wales countryside just 4 miles from the popular Market Town of Llandysul. The property is approached via a private tarmacadamed driveway providing great privacy and seclusion and with no near Neighbours.
The farmhouse provides spacious well appointed Family home with 4 bedrooms and 3 reception rooms. Plenty of space for the whole Family.
The adjoining workshop/barn, previously a Saddlery business, now provides great conversion potential to convert into further accommodation or for a self contained annexe (subject to consent).
The property is deserving of early inspection with great potential on offer. The accommodation at present offers the following:-
UTILITY ROOM
8' 6" x 4' 9" (2.59m x 1.45m). Having entrance via a UPVC rear entrance door, fitted workshops, plumbing for automatic washing machine and ceramic tiled flooring, Worcester oil fired central heating boiler.
CLOAKROOM
With low level flush w.c., wash hand basin, fully tiled floor and walls.
KITCHEN
17' 1" x 12' 3" (5.21m x 3.73m). A newly fitted kitchen with a range of wall and floor units with work surfaces over, 1 1/2 sink and drainer unit, gas cooker Range comprising of two ovens, grill and 8 ring hob with cooker over, tiled flooring, plumbing for dishwasher, space for upright fridge/freezer, patio doors to the patio area, walk-in airing cupboard with radiator and shelves.
DINING ROOM
14' 9" x 9' 0" (4.50m x 2.74m). With radiator and double aspect windows.
LIVING ROOM
24' 10" x 13' 2" (7.57m x 4.01m). A great Family room with a particular feature being the ornate stone fireplace with a raised hearth with a wood burning stove, original beamed ceiling, staircase to the First Floor accommodation, radiator.
INNER HALL
To
SITTING ROOM
18' 6" x 10' 3" (5.64m x 3.12m). A particular feature being the rustic brick chimney breast and fireplace with quarry tiled hearth and housing a wood burning stove, radiator, double glazed patio doors opening onto the brick paver patio.
FIRST FLOOR
LANDING
Having access via the staircase from the Living Room.
FRONT BEDROOM 1
18' 4" x 11' 3" (5.59m x 3.43m). With radiator, two Velux roof windows, built-in wardrobe.
FRONT BEDROOM 2
11' 2" x 10' 2" (3.40m x 3.10m). With two windows to the front, built-in wardrobe.
FRONT BEDROOM 3
14' 2" x 10' 5" (4.32m x 3.17m). With radiator.
REAR BEDROOM 4
14' 6" x 9' 4" (4.42m x 2.84m). With a full range of full length fitted wardrobes and bedside units with cupboard space over, radiator, enjoying views over the rear garden.
FAMILY BATHROOM
12' 5" x 8' 6" (3.78m x 2.59m). A stylish and modern suite recently fitted with aqua splash boarding throughout, panelled bath, large corner shower cubicle, low level flush w.c., pedestal wash hand basin.
EXTERNALLY
PARKING AND DRIVEWAY
GARDEN
To the rear of this charming farmhouse lies a mature garden area. The garden has been laid mostly to level lawn with a fantastic range of mature shrubs and trees bringing colour and life all year round. The garden is approached via a brick paver patio area great for outdoor dining and entertaining. A great feature in any Family home.
GARDEN (SECOND IMAGE)
GREENHOUSE
10' 0" x 8' 0" (3.05m x 2.44m).
THE OUTBUILDINGS
ATTACHED BARN/WORKSHOP
Currently in two sections, measuring 27' x 16'9" and 16'9" x 12'. This Barn benefits from electricity connection and offers great potential to convert into further accommodation, annexe, studio (subject to consent). Photo taken in 2019.
BLOCK BUILT WORKSHOP
65' 0" x 20' 0" (19.81m x 6.10m). Currently utilised as garage space. Also incorporating two separate Male and Female w.c.'s to the rear. This building is in need of renovation. Photo taken in 2019.
MENAGE
95' 0" x 75' 0" (28.96m x 22.86m). In need of re-establishment.
THE LAND
In total the property extends to approximately 8 ACRES and is currently one large paddock being easily sub divided. Access gate via a private access track.
The land has natural hedge and tree shelter and has a water trough.
PLEASE NOTE: The private well for the property is also located at the top of the paddock.
The land runs down to a small dingle providing access to natural water supply.
LAND (SECOND IMAGE)
LAND (THIRD IMAGE)
PLEASE NOTE
The current Vendor is retaining some land and a range of outbuildings. Further details available via the Selling Agents.
PUBLIC FOOTPATH
We have been informed that a public footpath runs through the land. Further information available via the Selling Agents.
AGENT'S COMMENTS
A highly desirable property in a highly appealing location. The holding offers potential as a great Family home or for those with Equestrian pursuits at heart.
TENURE AND POSSESSION
We are informed the property is of Freehold Tenure and will be vacant on completion.
COUNCIL TAX
The property is listed under the Local Authority of Carmarthenshire County Council and has the following charges. Council Tax Band: 'E'.
Brochures
Brochure 1Energy Performance Certificates
EPC 1Rhos, Llandysul, SA44
NEAREST STATIONS
Distances are straight line measurements from the centre of the postcode- Carmarthen Station10.0 miles
About the agent
Welcome to Morgan & Davies
Morgan & Davies was formed in 1989 and is an independent family owned firm of Chartered Surveyors covering the whole of Mid and West Wales and providing a variety of Professional services.
There are two offices - Country and Coastal - Lampeter and Aberaeron
Specific fields of practice and services provided are:
- Residential Estate Agencies and Chartered Surveying Services.
- Agricultural Estate Agencies - Qualified Rural S
Industry affiliations



Notes
Disclaimer - Property reference 25545166. The information displayed about this property comprises a property advertisement. Rightmove.co.uk makes no warranty as to the accuracy or completeness of the advertisement or any linked or associated information, and Rightmove has no control over the content. This property advertisement does not constitute property particulars. The information is provided and maintained by Morgan & Davies, Lampeter. Please contact the selling agent or developer directly to obtain any information which may be available under the terms of The Energy Performance of Buildings (Certificates and Inspections) (England and Wales) Regulations 2007 or the Home Report if in relation to a residential property in Scotland.
Map data ©OpenStreetMap contributors.
