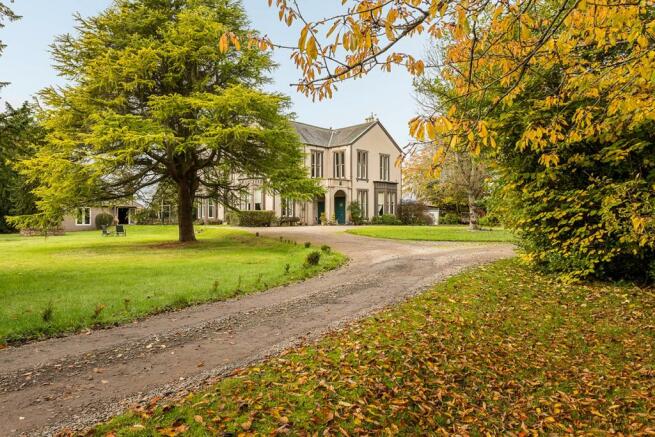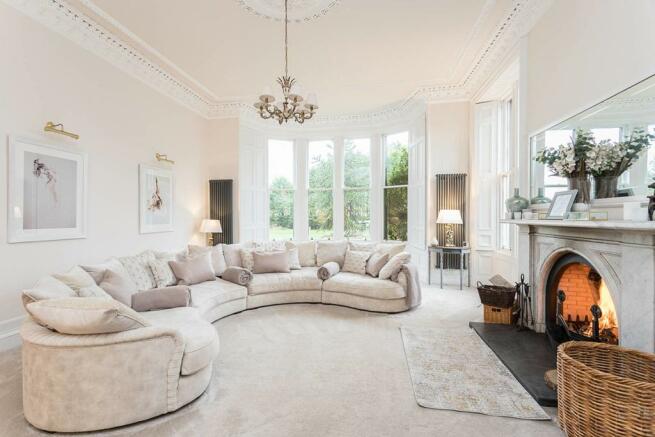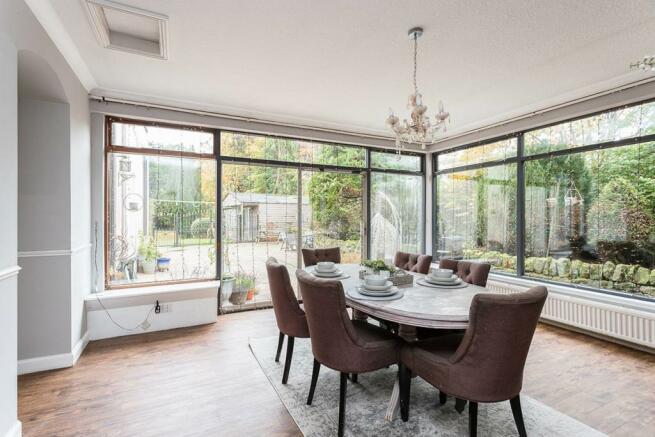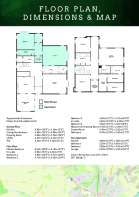
1 and 2 Fernlea Forfar Road, Arbroath, DD11 3RA

- PROPERTY TYPE
Detached
- BEDROOMS
6
- BATHROOMS
4
- SIZE
Ask agent
- TENUREDescribes how you own a property. There are different types of tenure - freehold, leasehold, and commonhold.Read more about tenure in our glossary page.
Freehold
Description
McEwan Fraser Legal is delighted to present to the market this substantial six-bedroom family home, sitting in a generous plot of around an acre. The property further benefits from a double and a single garage, and a log cabin with a bar, pool table and lounge. The sale also includes a separate one-bedroom apartment which currently operates as a successful Air BnB. With potential income between £29,000 - £44,000 P/A, this would make an excellent business opportunity, or would else be ideal for extended families. This is a rare chance to acquire a unique and extensive property or holiday let in a desirable location.
MAIN BODY OF THE HOUSE.
The entrance hall is complete with decorative and period features, with an inner door consisting of painted Victorian glass, leading to the entrance hallway and kitchen. The reception hallway is impressive with a 'Grand' turning staircase leading the eye upwards. The fine period details add to the warm glamour of this home which has been decorated in a contemporary style.
The kitchen/breakfast room is impressive and fitted with a comprehensive range of eye and base level units with contrasting work surfaces incorporating a sink unit with a mixer tap and drainer. The kitchen has space for a breakfast table with chairs. There is a tiled floor and a beamed ceiling. A range cooker with an extractor hood holds centre court and there is a built-in dishwasher and integrated fridge. The room then leads open plan to the dining room or family room, which has a swathe of windows covering two aspects of the room flooding the space with natural daylight. A decorative feature fireplace has a gas 'real flame' fire to add a focal point and gravitas to this elegant public room.
From the hallway you have access to the impressive formal drawing room with high ceilings, decorative ceiling rose and coving, dual aspect outlook through large sash and case windows with shutters and a marble fireplace with open fire. This room has been decorated in a luxurious, contemporary styling that marries well with the grandeur of the elegant proportions. The remaining rooms downstairs include a generous utility room (which has a deep butler sink), with a small cellar below, a cloakroom with the potential to add a shower, a storage room that has the potential for a study perhaps, and a rear lobby and porch.
On the upper floor, an impressive landing gives access to all bedrooms with a light-filled area to sit and look out the window or read the morning paper. The master bedroom enjoys a corner of the building with a beautiful outlook over the grounds through the dual aspect sash windows. Bedrooms two and three are both large double rooms, with dual aspect windows, with bedroom two having a feature marble fireplace and bedroom three containing a wood fireplace with cast iron inset, this room also has a storage cupboard. Bedrooms four and five share a study or games room and bedroom four benefits from an en-suite shower room. Bedroom six has been transformed into a dressing room.
THE APARTMENT.
Making the most of the main door of the original building is an elegantly proportioned apartment held under a separate title and currently being operated as a successful holiday let. The apartment offers accommodation on the ground floor and is ideal for an extended family to cohabitate, yet remain completely independent. The elegant proportions add to the classic details to create an impressive residence. The main lounge benefits from a dual aspect. A feature fireplace adds a period focal feature and there is more than ample room for formal dining alongside soft furnishings. The bedroom is equally impressive with a fireplace and sunny outlook. A galley kitchen and a bathroom are accessed off the hall.
THE GARDEN ROOM.
Adding to the wonderful amenity of this handsome property is a large log cabin holding a bar, a pool table and a substantial lounge area. What better way to entertain friends or escape to?
EXTERNALLY
Outside you have a patio area by the front door, secure and enclosed by a cast iron gate making it perfect for small people or dogs to play safely. Ample parking is accessed from here with around an acre of private garden grounds including woodlands with mature conifers and hedging. A gated drive leads from the main road to the house with further access to a detached double garage with up-and-over doors, light and power. The drive also gives access to a two-bedroom apartment to the rear of the house. This property is under different ownership.
An impressive, elegantly proportioned home of merit with substantial grounds yet within easy reach of most local amenities.
Brochures
Brochure 1- COUNCIL TAXA payment made to your local authority in order to pay for local services like schools, libraries, and refuse collection. The amount you pay depends on the value of the property.Read more about council Tax in our glossary page.
- Ask agent
- PARKINGDetails of how and where vehicles can be parked, and any associated costs.Read more about parking in our glossary page.
- Yes
- GARDENA property has access to an outdoor space, which could be private or shared.
- Yes
- ACCESSIBILITYHow a property has been adapted to meet the needs of vulnerable or disabled individuals.Read more about accessibility in our glossary page.
- Ask agent
Energy performance certificate - ask agent
1 and 2 Fernlea Forfar Road, Arbroath, DD11 3RA
Add an important place to see how long it'd take to get there from our property listings.
__mins driving to your place
Your mortgage
Notes
Staying secure when looking for property
Ensure you're up to date with our latest advice on how to avoid fraud or scams when looking for property online.
Visit our security centre to find out moreDisclaimer - Property reference MFL4219168. The information displayed about this property comprises a property advertisement. Rightmove.co.uk makes no warranty as to the accuracy or completeness of the advertisement or any linked or associated information, and Rightmove has no control over the content. This property advertisement does not constitute property particulars. The information is provided and maintained by McEwan Fraser Legal, Dundee. Please contact the selling agent or developer directly to obtain any information which may be available under the terms of The Energy Performance of Buildings (Certificates and Inspections) (England and Wales) Regulations 2007 or the Home Report if in relation to a residential property in Scotland.
*This is the average speed from the provider with the fastest broadband package available at this postcode. The average speed displayed is based on the download speeds of at least 50% of customers at peak time (8pm to 10pm). Fibre/cable services at the postcode are subject to availability and may differ between properties within a postcode. Speeds can be affected by a range of technical and environmental factors. The speed at the property may be lower than that listed above. You can check the estimated speed and confirm availability to a property prior to purchasing on the broadband provider's website. Providers may increase charges. The information is provided and maintained by Decision Technologies Limited. **This is indicative only and based on a 2-person household with multiple devices and simultaneous usage. Broadband performance is affected by multiple factors including number of occupants and devices, simultaneous usage, router range etc. For more information speak to your broadband provider.
Map data ©OpenStreetMap contributors.





