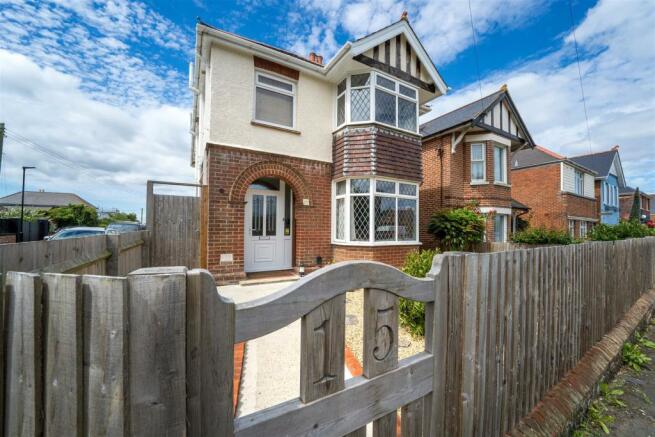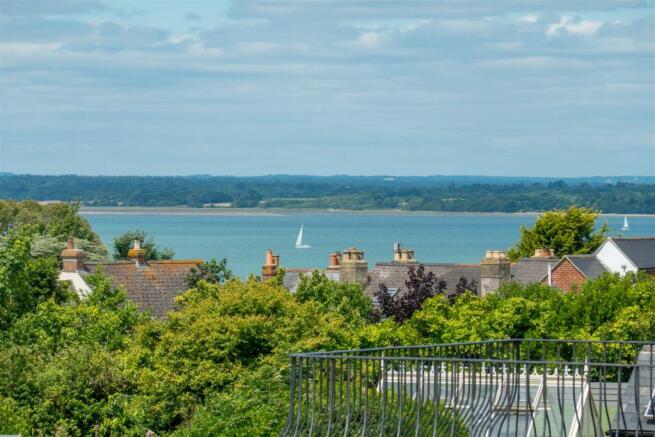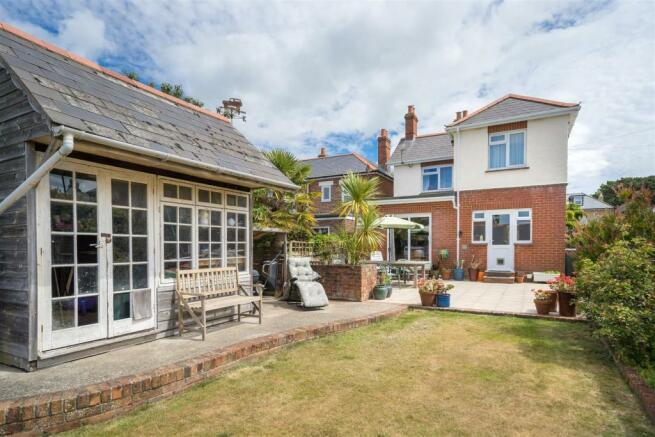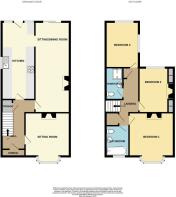
Worsley Road, Gurnard.

- PROPERTY TYPE
Detached
- BEDROOMS
3
- SIZE
Ask agent
- TENUREDescribes how you own a property. There are different types of tenure - freehold, leasehold, and commonhold.Read more about tenure in our glossary page.
Freehold
Key features
- DETACHED FAMILY HOME
- THREE DOUBLE BEDROOMS
- SEA VIEWS
- GOOD SIZE GARDENS
- SUIBSTANCIAL GARAGE/WORKSHOP
- PLANNING PERMISSION FOR GARAGE CONVERSION TO FORM A SEPARATE ANNEXE
- GAS HEATING AND DOUBLE GLAZING
- SYMPATHETICALY UPDATED
- SPACIOUS LIVING AREA
- PLANNING FOR 3 OFF ROAD PARKING SPACES
Description
Tiled open porch area leads to:
Entrance Hall - Light and airy with the original 1930's staircase and woodwork. Recently decorated. Doors to Reception Rooms and Kitchen.
Kitchen - 6.65m x 2.74m (21'10 x 9') - This good size room, has been extended in the past with door opening on to rear garden. A well equipped range of light wood base and wall units and dark laminate work surfaces. Integral double oven and 5 burner gas hob with hood above. Space for dishwasher, washing machine, tumble dryer and fridge/freezer Double glazed window. Radiator. Doorway leads to:
Open Plan Living/Dining Area - 7.57m x 3.43m (24'10 x 11'3) - Large bright and airy room with double patio doors overlooking the terrace. Multi fuel stove within the chimney breast and built in shelving either side. Radiator.
Sitting Room - 4.65m into bay x 3.30m (15'3 into bay x 10'10) - A bay fronted sunny room. Multi fuel stove. Double glazed window. Radiator.
First Floor
Landing - A bright landing and recently carpeted with all rooms leading off with the original 1930's doors. Wooden cupboard. Loft hatch with retractable loft ladder, leads to fully boarded roof space with light and power. Airing cupboard housing hot water tank.
Bedroom One - 4.65m into bay x 3.30m (15'3 into bay x 10'10) - Front aspect. Double bay glazed window. Radiator
Bedroom Two - 3.61m x 3.05m (11'10 x 10) - Rear aspect with far reaching views over the countryside and Solent beyond. Two double built in wardrobes. hand crafted to match the original character of this home. Double glazed window. Radiator.
Bedroom Three - 3.84m x 2.72m (12'7 x 8'11) - Rear aspect with views over the countryside and Solent beyond. Double glazed window. Radiator.
Bathroom - A newly refurbished suite in 2020 comprising panelled bath, wash hand basin and low level WC. Double glazed window. Radiator.
Separate Shower Room - Comprising shower cubicle, low level WC and wash hand basin. Double glazed window.
Outside - A hand crafted wooden gate leads to the front garden with small mature shrubs dotted amongst a pebble frontage. Side entrance to the good size westerly facing rear garden, laid mainly to lawn with flower beds. A large paved patio area and timber garden store/summer house. Planning consent for three off road parking spaces.
Garage/Workshop - 6.45m x 5.44m internal (21'2" x 17'10" internal) - A substantial cavity brick built modern garage/workshop building with with Planning Approval and full Building Regulations. The garage has planning permission for conversion to form a separate annexe which would suit expanding families or those with relatives wishing to live close by. It offers excellent additional flexible accommodation. Access from the Avenue. Electric remote control roller door. Ample electric points, Inset ceiling lighting and long fitted work bench. Double glazed with personal access door from the garden Multi fuel stove. Access via loft ladder to fully boarded and lined loft space, offering fantastic storage space.
Tenure - This property is Freehold.
Council Tax Band D
TOTAL FLOOR AREA - 115 square metres
Brochures
Worsley Road, Gurnard.Brochure- COUNCIL TAXA payment made to your local authority in order to pay for local services like schools, libraries, and refuse collection. The amount you pay depends on the value of the property.Read more about council Tax in our glossary page.
- Ask agent
- PARKINGDetails of how and where vehicles can be parked, and any associated costs.Read more about parking in our glossary page.
- Yes
- GARDENA property has access to an outdoor space, which could be private or shared.
- Yes
- ACCESSIBILITYHow a property has been adapted to meet the needs of vulnerable or disabled individuals.Read more about accessibility in our glossary page.
- Ask agent
Worsley Road, Gurnard.
Add an important place to see how long it'd take to get there from our property listings.
__mins driving to your place
Get an instant, personalised result:
- Show sellers you’re serious
- Secure viewings faster with agents
- No impact on your credit score
Your mortgage
Notes
Staying secure when looking for property
Ensure you're up to date with our latest advice on how to avoid fraud or scams when looking for property online.
Visit our security centre to find out moreDisclaimer - Property reference 31937516. The information displayed about this property comprises a property advertisement. Rightmove.co.uk makes no warranty as to the accuracy or completeness of the advertisement or any linked or associated information, and Rightmove has no control over the content. This property advertisement does not constitute property particulars. The information is provided and maintained by Marvins, Cowes. Please contact the selling agent or developer directly to obtain any information which may be available under the terms of The Energy Performance of Buildings (Certificates and Inspections) (England and Wales) Regulations 2007 or the Home Report if in relation to a residential property in Scotland.
*This is the average speed from the provider with the fastest broadband package available at this postcode. The average speed displayed is based on the download speeds of at least 50% of customers at peak time (8pm to 10pm). Fibre/cable services at the postcode are subject to availability and may differ between properties within a postcode. Speeds can be affected by a range of technical and environmental factors. The speed at the property may be lower than that listed above. You can check the estimated speed and confirm availability to a property prior to purchasing on the broadband provider's website. Providers may increase charges. The information is provided and maintained by Decision Technologies Limited. **This is indicative only and based on a 2-person household with multiple devices and simultaneous usage. Broadband performance is affected by multiple factors including number of occupants and devices, simultaneous usage, router range etc. For more information speak to your broadband provider.
Map data ©OpenStreetMap contributors.





