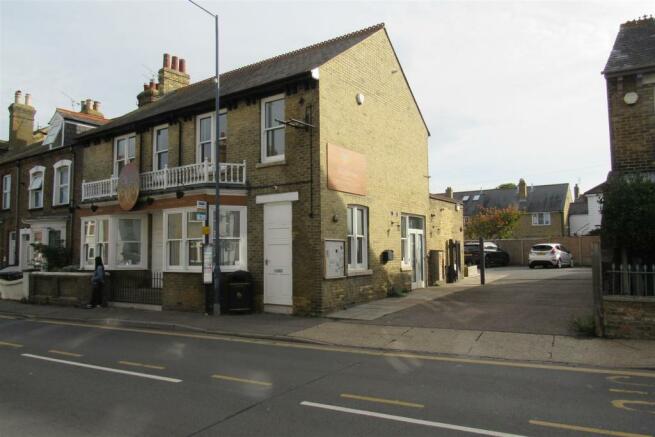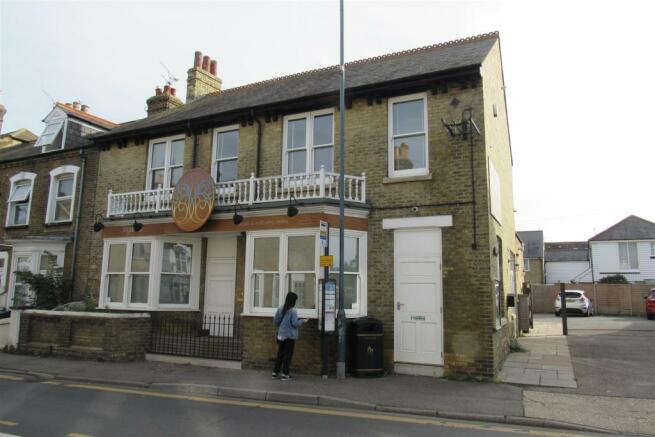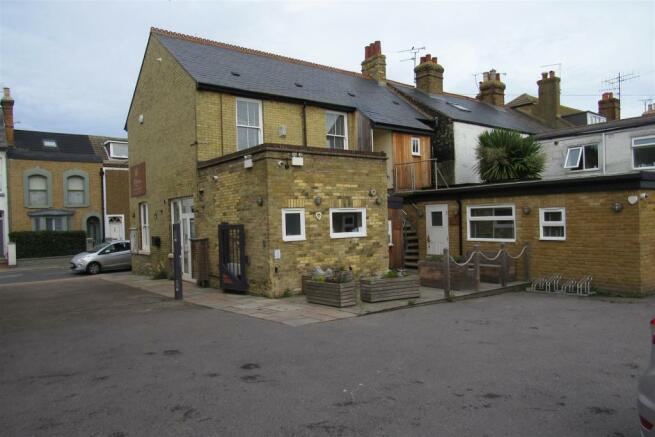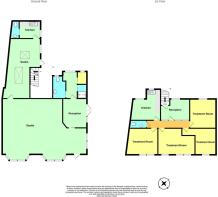
Canterbury Road, Whitstable

- PROPERTY TYPE
House
- SIZE
Ask agent
- TENUREDescribes how you own a property. There are different types of tenure - freehold, leasehold, and commonhold.Read more about tenure in our glossary page.
Freehold
Description
Main Reception Area - 4.17m x 2.95m (13'8" x 9'8") - (Accessed from the side of the building) Bespoke fitted counter with storage compartment and display shelving. Lighting. Power points. Telephone point. Wifi. Under floor heating.
Ground Floor Main Studio - 9.89m (width) x 6.87m (depth) (32'5" (width) x 22' - Feature living wall with lights. 1 fully mirrored wall. Storage units in window recessess. Fitted seating unit with storage compartments. Feature lighting. Air conditioning unit. Door to
Changing Rooms - Incorporating shower cubicle. Changing cubicle. W/C with disabled facilities and baby changing unit. Under floor heating. Communal wash basin.
Studio 2 - Mirrored wall. Skylight. Large display cabinet. Storage units. Underfloor heating. Air conditioning unit. Door to car park.
Kitchen - 2.5m x 2.08m (8'2" x 6'9") - Resin worktop. Ceramic sink unit with mixer tap. Wall cupboard. Unit under lighting. Integrated fridge and integrated washing machine. Sliding door to
W/C - Low level WC suite. Stone vanity wash basin. Mirror & shelf unit. Wall lights.
External Stairs To -
First Floor -
Reception Area - 3.39m (max width) x 2.4m (max depth) (11'1" (max w - Upright wall radiator. Power points. Door to
Inner Hall - Radiator.
Staff Room (Incorporating Kitchen) - 3.58m (max width) x 3.31m (max depth) (11'8" (max - Resin worktop. Range of base units. Wall cupboards with under lighting. Ceramic sink unit. Integrated microwave. Integrated dishwasher. Upright wall radiator..
Seperate Wc - Low level WC suite. China wash basin unit.
Room 1 - 3.26m x 2.94m (10'8" x 9'7") - Radiator. Power points.
Room 2 - 2.92m x 4.51m (wide max) (9'6" x 14'9" (wide max)) - Upright radiator. Power points.
Room 3 - 4.2m (into door recess) x 3m (13'9" (into door rec - Upright wall radiator. Power points.
Room 4 - 3.11m x 3.43m (10'2" x 11'3") - 2 Upright wall radiators.
Basement Storage - Access at the rear of the property. (Limited use).
Brochures
Canterbury Road, WhitstableBrochure- COUNCIL TAXA payment made to your local authority in order to pay for local services like schools, libraries, and refuse collection. The amount you pay depends on the value of the property.Read more about council Tax in our glossary page.
- Ask agent
- PARKINGDetails of how and where vehicles can be parked, and any associated costs.Read more about parking in our glossary page.
- Yes
- GARDENA property has access to an outdoor space, which could be private or shared.
- Ask agent
- ACCESSIBILITYHow a property has been adapted to meet the needs of vulnerable or disabled individuals.Read more about accessibility in our glossary page.
- Ask agent
Canterbury Road, Whitstable
Add an important place to see how long it'd take to get there from our property listings.
__mins driving to your place
Get an instant, personalised result:
- Show sellers you’re serious
- Secure viewings faster with agents
- No impact on your credit score
Your mortgage
Notes
Staying secure when looking for property
Ensure you're up to date with our latest advice on how to avoid fraud or scams when looking for property online.
Visit our security centre to find out moreDisclaimer - Property reference 31949204. The information displayed about this property comprises a property advertisement. Rightmove.co.uk makes no warranty as to the accuracy or completeness of the advertisement or any linked or associated information, and Rightmove has no control over the content. This property advertisement does not constitute property particulars. The information is provided and maintained by Wilbee & Son, Herne Bay. Please contact the selling agent or developer directly to obtain any information which may be available under the terms of The Energy Performance of Buildings (Certificates and Inspections) (England and Wales) Regulations 2007 or the Home Report if in relation to a residential property in Scotland.
*This is the average speed from the provider with the fastest broadband package available at this postcode. The average speed displayed is based on the download speeds of at least 50% of customers at peak time (8pm to 10pm). Fibre/cable services at the postcode are subject to availability and may differ between properties within a postcode. Speeds can be affected by a range of technical and environmental factors. The speed at the property may be lower than that listed above. You can check the estimated speed and confirm availability to a property prior to purchasing on the broadband provider's website. Providers may increase charges. The information is provided and maintained by Decision Technologies Limited. **This is indicative only and based on a 2-person household with multiple devices and simultaneous usage. Broadband performance is affected by multiple factors including number of occupants and devices, simultaneous usage, router range etc. For more information speak to your broadband provider.
Map data ©OpenStreetMap contributors.








