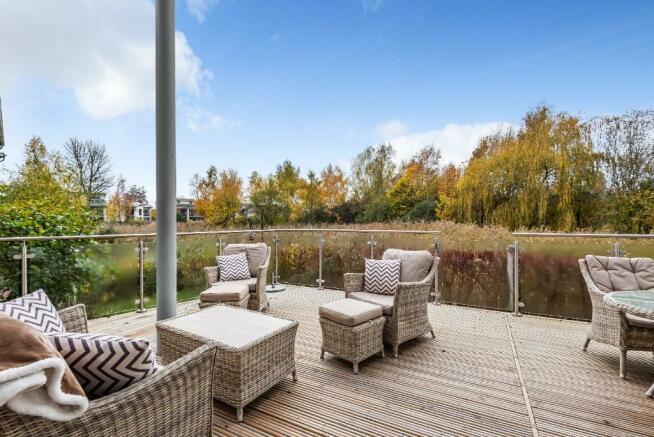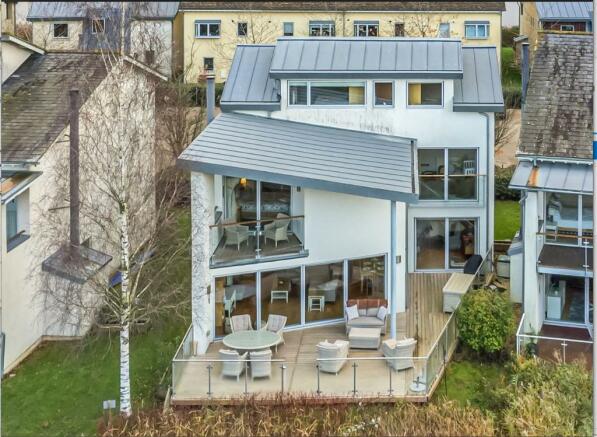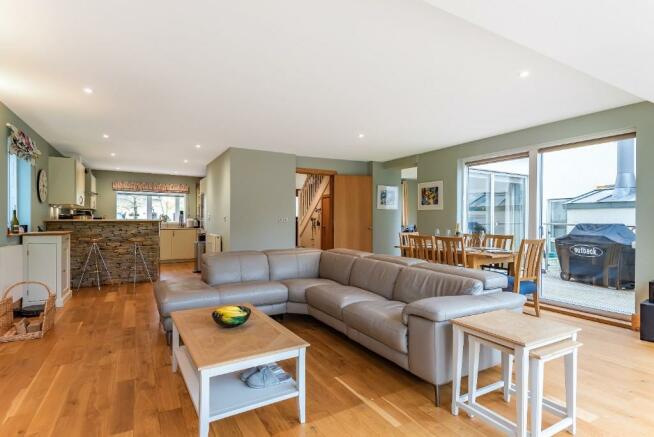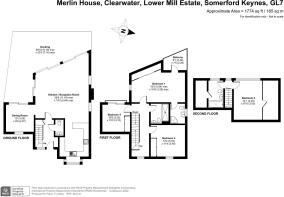Merlin House

- PROPERTY TYPE
Detached
- BEDROOMS
4
- BATHROOMS
3
- SIZE
1,774 sq ft
165 sq m
Key features
- Leasehold
- 11-Month Holiday Occupancy
- West Facing
- Boat Store
- Allocated Parking Space with Private Car Charging Point
- 4 Bedrooms
- 3 Bathrooms (1 Ensuite)
- Spa Access
- Air Conditioning
- Solar Panel
Description
The Property
Situated over three levels with bathrooms on each floor, the property offers flexible accommodation throughout. With close proximity to the on-site facilities and west-facing orientation making the most of the sun, it represents an idyllic family holiday home with plenty of room to accommodate and entertain family and friends. Many appliances and features including the boiler have been recently replaced.
Ground Floor
A covered porchway leads into the hallway with access to a WC with a wash hand basin, understairs storage and a door to the open plan living/dining room/kitchen areas. The living area is bathed in light from full-height sliding doors to the rear decking and a further glass sliding door to the side decking and benefits from a recessed log burner for winter comfort and air conditioning for those hot summer days. A Cotswold stone breakfast bar separates the fully equipped kitchen area which includes a fitted wine cooler, a 5-ring induction hob, double oven, fridge freezer, dishwasher and washer/dryer. Many of these appliances have been recently added/replaced. The dining area to the side could also be used as a study/games room and has a further full-height door giving direct access to the side decking. The entire ground floor benefits from oak flooring throughout.
First Floor
Stairs from the hallway lead up to a light and spacious landing which in turn leads to three double bedrooms, all with built-in wardrobes. The main bedroom benefits from air conditioning and a full-height sliding glass door giving access to the balcony overlooking Clearwater Lake, a calming retreat on which to enjoy your morning coffee. There is also an ensuite shower room with a heated towel rail, WC, wash hand basin and corner shower. There are two further double bedrooms; one to the rear with views over the lake and another to the front. The bedrooms and landing are carpeted throughout. The newly refitted family shower room has a double shower enclosure, wash hand basin, heated towel rail and WC.
Second Floor
The second-floor double bedroom also has the added advantage of air conditioning, a large walk-in dressing area and again benefits from a window overlooking the lake. This floor has its own bathroom with a full bath with shower over, wash hand basin, WC, heated towel rail and access to a large airing cupboard/storeroom which also houses the boiler.
Outside
The house is approached via a pathway flanked by grass that leads to a covered porch. On the ground floor to the rear, there is a wrap-around lakeside anti-slip deck enclosed by glass balustrading with an access gate ideal for enjoying the afternoon sun. There is an allocated parking space at the front of the house with the added benefit of a private electric car charging point. To the side of the property is a direct lake access point. This property also comes with a much sought-after boat store located close by.
Services
Mains water, electricity, gas central heating, Gigaclear Ultrafast 400,
Services & Maintenance Charges
We have been informed that the annual Estate charges for this property are; Ground rent of approximately £2646.61 + VAT, Service Charge of approximately £4960.11 + VAT. This pays for full private spa membership and management, maintenance and repair of all communal areas; including lakes, pathways, play areas, tennis courts and the ongoing maintenance of the communal buildings and grounds (including hundreds of acres of nature reserve and walking trails). Grass cutting and garden maintenance on the plot is a separate cost and available via the Estate grounds team.
Situation
Lower Mill is a modern country estate in the Cotswolds that provides safe, secure and breathtaking holiday homes nestled within the tranquil Cotswold Water Park. It is mindfully designed around freshwater lakes, rivers and acres of untouched woodland, so you can enjoy some downtime from the crazy pace of urban life.
Directions
From the M4 motorway take junction 15 and follow the A419 for around 15 minutes, turning off towards Somerford Keynes and the B4696. Once on the B4696, continue straight ahead following signs for the Cotswold Water Park and Lower Mill Estate.
Nearest train station: Kemble, just 10mins drive away.
Brochures
Brochure 1- COUNCIL TAXA payment made to your local authority in order to pay for local services like schools, libraries, and refuse collection. The amount you pay depends on the value of the property.Read more about council Tax in our glossary page.
- Ask agent
- PARKINGDetails of how and where vehicles can be parked, and any associated costs.Read more about parking in our glossary page.
- Yes
- GARDENA property has access to an outdoor space, which could be private or shared.
- Yes
- ACCESSIBILITYHow a property has been adapted to meet the needs of vulnerable or disabled individuals.Read more about accessibility in our glossary page.
- Ask agent
Merlin House
Add your favourite places to see how long it takes you to get there.
__mins driving to your place
About Habitat Resales, Lower Mill Estate
Lake 63 Minety lane Somerford Keynes Cirencester Gloucestershire GL7 6BG

Your mortgage
Notes
Staying secure when looking for property
Ensure you're up to date with our latest advice on how to avoid fraud or scams when looking for property online.
Visit our security centre to find out moreDisclaimer - Property reference CW50. The information displayed about this property comprises a property advertisement. Rightmove.co.uk makes no warranty as to the accuracy or completeness of the advertisement or any linked or associated information, and Rightmove has no control over the content. This property advertisement does not constitute property particulars. The information is provided and maintained by Habitat Resales, Lower Mill Estate. Please contact the selling agent or developer directly to obtain any information which may be available under the terms of The Energy Performance of Buildings (Certificates and Inspections) (England and Wales) Regulations 2007 or the Home Report if in relation to a residential property in Scotland.
*This is the average speed from the provider with the fastest broadband package available at this postcode. The average speed displayed is based on the download speeds of at least 50% of customers at peak time (8pm to 10pm). Fibre/cable services at the postcode are subject to availability and may differ between properties within a postcode. Speeds can be affected by a range of technical and environmental factors. The speed at the property may be lower than that listed above. You can check the estimated speed and confirm availability to a property prior to purchasing on the broadband provider's website. Providers may increase charges. The information is provided and maintained by Decision Technologies Limited. **This is indicative only and based on a 2-person household with multiple devices and simultaneous usage. Broadband performance is affected by multiple factors including number of occupants and devices, simultaneous usage, router range etc. For more information speak to your broadband provider.
Map data ©OpenStreetMap contributors.




