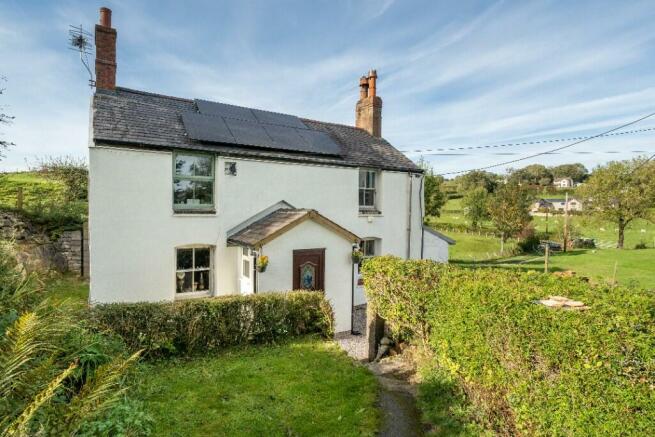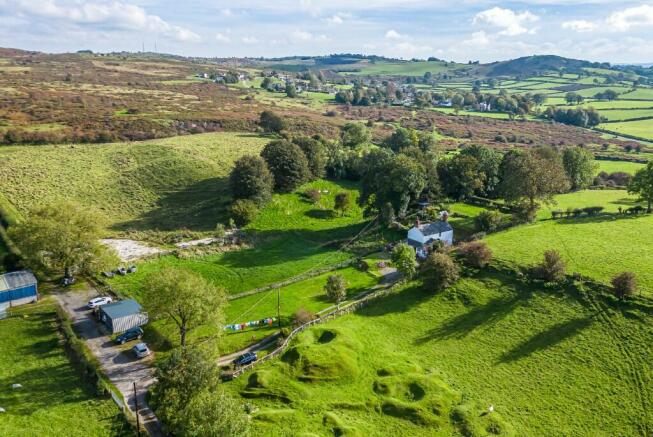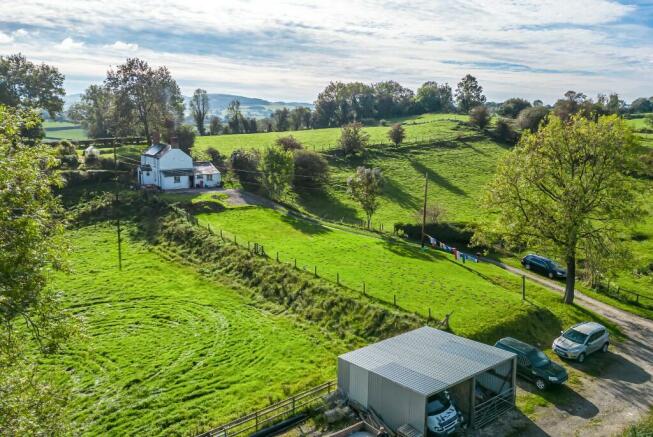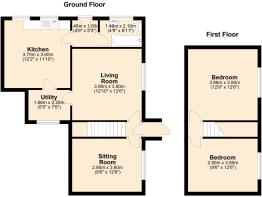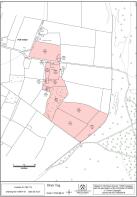Bryn Teg, Rhes Y Cae Flintshire CH8

- PROPERTY TYPE
Detached
- BEDROOMS
2
- BATHROOMS
1
- SIZE
392,040 sq ft
36,422 sq m
- TENUREDescribes how you own a property. There are different types of tenure - freehold, leasehold, and commonhold.Read more about tenure in our glossary page.
Freehold
Key features
- Smallholding - 2 Bed Detached in need of renovation
- Development Opportunity
- Peaceful and Idyllic Rural Location
- Views over the surrounding Countryside
- Land extending to 9 Acres
- Modern Agricultural Buildings
- Diversification Opportunities
- WILL APPEAL TO A RANGE OF PROSPECTIVE PURCHASERS
Description
The property is located at the end of a track and offers potential purchasers a rare and fantastic opportunity to acquire a development project in an enviable position and if desired the potential for future income potential through diversification, subject to the necessary consents.
Planning was previously granted, to extend the current accommodation into a four bed property, and allows prospective purchasers an insight into the scope and potential of the property.
The property boasts land extending to approximately nine acres with modern out buildings including an inspection pit, ideal for those motor enthusiasts and will appeal to those with equestrian interests, lifestyle users, smallholders, those interested in creating a leisure business and those looking for a venture to create, your very own unique family home.
A virtual tour is available via which shows the setting and grounds.
The property is stone and brick built, with external wall insulation under a slate roof and is set back from the track in an elevated position, enjoying the surrounding views over the countryside and its own land, offering the perfect opportunity to create a unique family home. The current accommodation in brief comprises the following:
GROUND FLOOR
FRONT PORCH
HALLWAY
Stairs to first floor, internal doors leading to both reception rooms:
SITTING ROOM
Log burner, ideal for those cosy winter nights. Exposed beamed ceiling. Radiator
LIVING ROOM
Feature open fire place with stone surround, exposed beam ceiling, carpet and radiator. Interior door to:
UTILITY
Continuation of quarry tiled flooring.
KITCHEN
Stainless steel sink and drainer, wall and base units, quarry tiled flooring.
INTEGRAL PORCH -
Quarry tiled flooring.
BATHROOM
With suite comprising, w.c., wash hand basin and bath
FIRST FLOOR
BEDROOM
Double
BEDROOM
Double
PLANNING
The property has benefitted from planning permission in the past, to alter and extend the existing property to provide a four bed dwelling and gives prospective purchasers an insight into the scope and potential the property offers. Further details are available from Flintshire County Council planning portal under reference 052024. This permission has lapsed.
OUTSIDE
To the front of the property is a hardstanding area, providing ample parking, with a lawned area beyond. Situated to the rear of the property, is the garden area.
DRIVE WAY
Interested parties will realise the property drive leading up from the access track by the buildings is not shaded on the plan. This area is not owned with the property and is owned by another third party. The current owners of the property have enjoyed unrestricted use of this area since being at the property, for some 70 years.
LAND
The land is all laid to pasture, stock proofed having supported a lambing enterprise over the years and is comprised within several enclosures, to the north, east and south east sides of the property.
The land immediately adjoining the property is predominantly flat with gently sloping banks to both sides to the far east side and benefits from shelter belts. Leads into the enclosures to the south east, which are flat and gently sloping in part with direct access onto Halkyn Common.
OUTBUILDINGS
The buildings sited to the front of the property include a large metal framed, corrugated sheeted clad livestock shed with lean to's, currently used for lambing, livestock housing, and storage for both vehicles and fodder. It also includes an adjoining block built garage, complete with inspection pit, ideal for those motor enthusiasts!
There is a modern two bay timber framed, corrugated sheeted open fronted shed, which is currently used for housing vehicles and for livestock housing.
GRAZING RIGHTS
The property benefits from grazing rights to graze ewes plus followers over the adjoining Halkyn Common. To which access is possible directly from the land.
RIGHTS OF WAY
The property is approached off the council maintained road and a right of way exists over the unadopted lane and track leading to the property.
A right of access exists for the neighbouring land owner through areas 3853 and 3950.
SERVICES
Mains Electricity. Water,
Private Drainage
The property has recently benefitted fromAir Souce Pump Heating and Solar Panels.
EPC - Current - F
COUNCIL TAX - Flintshire County Council - Band 'F'
VIEWING
Strictly by appointment through the selling agents.
TENURE
The property is sold freehold with vacant possession upon completion.
Easements, Wayleaves, Public & Private Rights of Way
The property is sold subject to an easement with the benefit of all public and private rights of way, light, drainage, cable, pylons or other easements, restrictions or obligations, whether or not the same are described in these particulars or contract of sale.
SALE PARTICULARS & PLANS
The plans and schedule of land is based on the Ordnance Survey. These particulars and plans are believed to be correct, but neither the vendor nor the agents shall be held liable for any error or mis-statement, fault or defect in the particulars and plans, neither shall such error, mis-statement, fault or defect annul the sale. The purchasers will be deemed to have inspected the property and satisfied themselves as to the condition and circumstances thereof.
MONEY LAUNDERING
The purchaser will be required to provide verification documents for identity and address purposes and will be notified of acceptable documents at point of sale.
DIRECTIONS
What 3 words// cornfield.living.emeralds
GUIDE PRICE Offers in the region of £500,000
Disclaimer: Services: None of the services, fittings or appliances (if any), heating installations, plumbing or electrical systems have been tested and no warranty is given as to their working ability. The foregoing particulars are intended to give a fair description of the property only, their accuracy is not guaranteed and they do not form part of an offer or contract.
- COUNCIL TAXA payment made to your local authority in order to pay for local services like schools, libraries, and refuse collection. The amount you pay depends on the value of the property.Read more about council Tax in our glossary page.
- Ask agent
- PARKINGDetails of how and where vehicles can be parked, and any associated costs.Read more about parking in our glossary page.
- Garage,Driveway
- GARDENA property has access to an outdoor space, which could be private or shared.
- Yes
- ACCESSIBILITYHow a property has been adapted to meet the needs of vulnerable or disabled individuals.Read more about accessibility in our glossary page.
- Ask agent
Bryn Teg, Rhes Y Cae Flintshire CH8
NEAREST STATIONS
Distances are straight line measurements from the centre of the postcode- Flint Station3.9 miles
About the agent
Moving is a busy and exciting time and we're here to make sure the experience goes as smoothly as possible by giving you all the help you need under one roof.
The company has always used computer and internet technology, but the company's biggest strength is the genuinely warm, friendly and professional approach that we offer all of our clients.
Our record of success has been built upon a single-minded desire to provide our clients, with a top class personal service delivered by h
Notes
Staying secure when looking for property
Ensure you're up to date with our latest advice on how to avoid fraud or scams when looking for property online.
Visit our security centre to find out moreDisclaimer - Property reference SKGNOV2022. The information displayed about this property comprises a property advertisement. Rightmove.co.uk makes no warranty as to the accuracy or completeness of the advertisement or any linked or associated information, and Rightmove has no control over the content. This property advertisement does not constitute property particulars. The information is provided and maintained by J Bradburne Price & Co, Mold. Please contact the selling agent or developer directly to obtain any information which may be available under the terms of The Energy Performance of Buildings (Certificates and Inspections) (England and Wales) Regulations 2007 or the Home Report if in relation to a residential property in Scotland.
*This is the average speed from the provider with the fastest broadband package available at this postcode. The average speed displayed is based on the download speeds of at least 50% of customers at peak time (8pm to 10pm). Fibre/cable services at the postcode are subject to availability and may differ between properties within a postcode. Speeds can be affected by a range of technical and environmental factors. The speed at the property may be lower than that listed above. You can check the estimated speed and confirm availability to a property prior to purchasing on the broadband provider's website. Providers may increase charges. The information is provided and maintained by Decision Technologies Limited. **This is indicative only and based on a 2-person household with multiple devices and simultaneous usage. Broadband performance is affected by multiple factors including number of occupants and devices, simultaneous usage, router range etc. For more information speak to your broadband provider.
Map data ©OpenStreetMap contributors.
