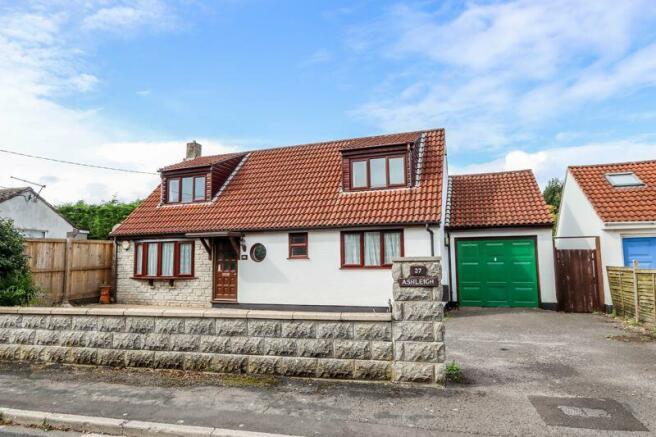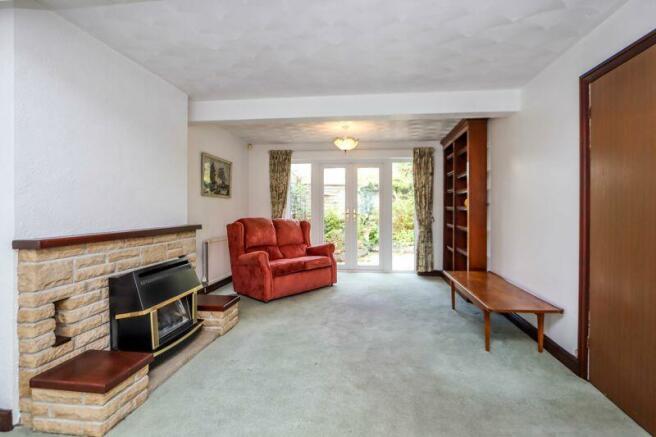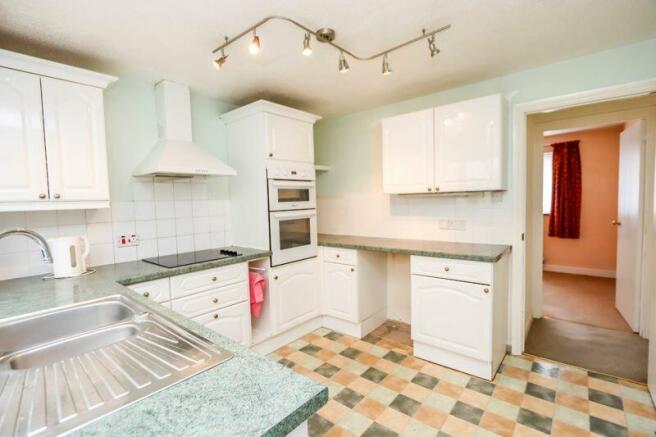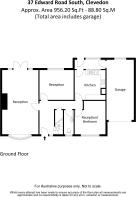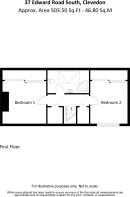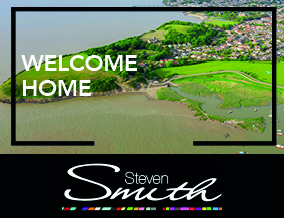
Edward Road South, Clevedon

- PROPERTY TYPE
Detached
- BEDROOMS
3
- BATHROOMS
1
- SIZE
Ask agent
- TENUREDescribes how you own a property. There are different types of tenure - freehold, leasehold, and commonhold.Read more about tenure in our glossary page.
Freehold
Key features
- Great Upper Clevedon Location
- Two double bedrooms on the first floor
- Third bedroom on ground floor
- Dual aspect sitting room
- Separate dining room
- Downstairs WC
- Low maintenance gardens
- No onward chain
Description
Accommodation (all measurements approximate)
GROUND FLOOR
Front door opens into the entrance hall, with access to ground floor accommodation and stairs to first floor. Access to understairs storage.
Living Room
21' 3'' x 12' 0'' (6.47m x 3.65m)
Spacious double-aspect living room with double doors onto the rear garden. Gas fireplace.
Dining Room
11' 3'' x 9' 11'' (3.43m x 3.02m)
With space for a large dining table, serving hatch to kitchen. Window to rear aspect.
Kitchen
10' 3'' x 9' 11'' (3.12m x 3.02m)
Fitted with a range of wall and base units with white cupboard doors and granite effect worktops. Includes electric oven and grill, electric hob with extractor and space for a dishwasher and fridge. Tiled splashbacks, tile effect floor. Door opens to lean-to opening to rear garden.
Lean-to
With access to garage and door to rear garden.
Bedroom 3
11' 1'' x 10' 3'' (3.38m x 3.12m)
Useful downstairs room offering space for a third double bedroom or home office. Window to front.
Downstairs WC
Comprising toilet and sink. Obscure window to front.
FIRST FLOOR
Landing. Leading to first floor rooms and access to two large storage cupboards and the loft hatch.
Bedroom 1
12' 1'' x 11' 7'' (3.68m x 3.53m)
Double bedroom with vast amounts of built-in wardrobe space. Window to front.
Bedroom 2
11' 6'' x 10' 3'' (3.50m x 3.12m)
Double bedroom with built-in storage. Window to front.
Shower Room
Spacious shower room with suite comprising toilet, sink and corner shower unit with electric shower over. Fully tiled walls, carpeted floor, skylight above.
OUTSIDE
To the front of the property, the driveway offers parking space for multiple cars, as well as an up-and-over door to the garage.
Garage
20' 1'' x 9' 2'' (6.12m x 2.79m)
With fully boarded loft space. Window to rear.
Rear Garden
Courtyard style garden area mainly to patio with a sense of privacy. With mature borders, side access to front.
Health and Safety Statement
We would like to bring to your attention the potential risks of viewing a property that you do not know. Please take care as we cannot be responsible for accidents that take place during a viewing.
Brochures
Property BrochureFull DetailsCouncil TaxA payment made to your local authority in order to pay for local services like schools, libraries, and refuse collection. The amount you pay depends on the value of the property.Read more about council tax in our glossary page.
Band: E
Edward Road South, Clevedon
NEAREST STATIONS
Distances are straight line measurements from the centre of the postcode- Yatton Station3.9 miles
- Nailsea & Backwell Station4.5 miles
About the agent
We have a reputation for offering exceptional service in the sale and rental
of both town and village property from first homes to large family houses...
or cottages to castles!
Our experienced team can help you with advice on residential property sales, auctions, rentals, surveys, mortgages and conveyancing.
Our philosophy is to listen carefully to your requirements, provide personal and enthusiastic service, keep you informed at all
Notes
Staying secure when looking for property
Ensure you're up to date with our latest advice on how to avoid fraud or scams when looking for property online.
Visit our security centre to find out moreDisclaimer - Property reference 11637732. The information displayed about this property comprises a property advertisement. Rightmove.co.uk makes no warranty as to the accuracy or completeness of the advertisement or any linked or associated information, and Rightmove has no control over the content. This property advertisement does not constitute property particulars. The information is provided and maintained by Steven Smith Town & Country Estate Agents, Clevedon. Please contact the selling agent or developer directly to obtain any information which may be available under the terms of The Energy Performance of Buildings (Certificates and Inspections) (England and Wales) Regulations 2007 or the Home Report if in relation to a residential property in Scotland.
*This is the average speed from the provider with the fastest broadband package available at this postcode. The average speed displayed is based on the download speeds of at least 50% of customers at peak time (8pm to 10pm). Fibre/cable services at the postcode are subject to availability and may differ between properties within a postcode. Speeds can be affected by a range of technical and environmental factors. The speed at the property may be lower than that listed above. You can check the estimated speed and confirm availability to a property prior to purchasing on the broadband provider's website. Providers may increase charges. The information is provided and maintained by Decision Technologies Limited.
**This is indicative only and based on a 2-person household with multiple devices and simultaneous usage. Broadband performance is affected by multiple factors including number of occupants and devices, simultaneous usage, router range etc. For more information speak to your broadband provider.
Map data ©OpenStreetMap contributors.
