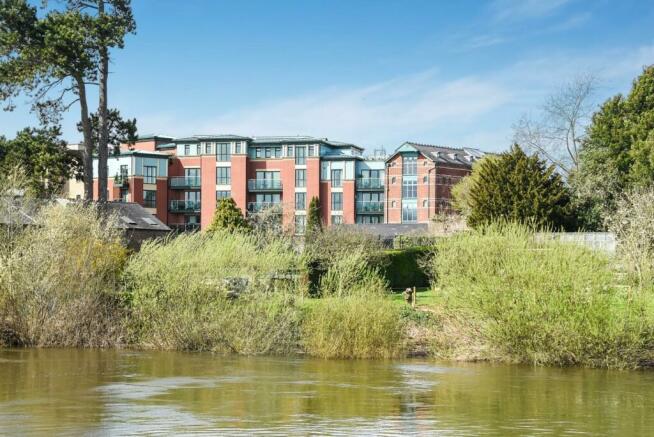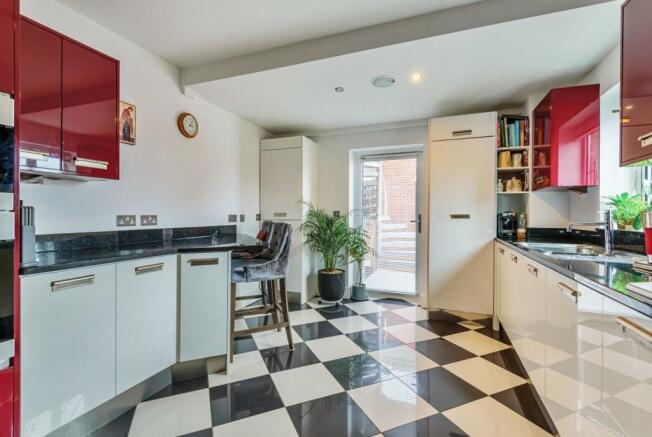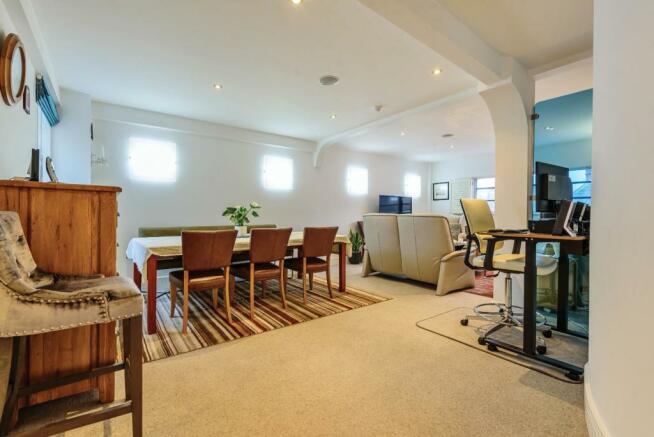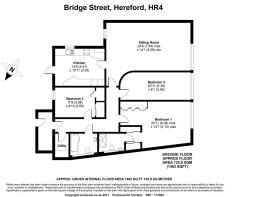15 Riverview Court, Bridge Street, Hereford, HR4 9BQ

- PROPERTY TYPE
Apartment
- BEDROOMS
3
- BATHROOMS
2
- SIZE
Ask agent
Key features
- Fabulous large third floor apartment with wonderful river views
- City centre location close to amenities
- Recently upgraded and completely redecorated to a luxurious specification
- Highly insulated to minimise heating costs (energy rated B)
- Subtly themed to reflect the original Art Deco nature of the building
- Secure gated parking
- Generous sized garage with storage
- Newly installed boiler Jan 23 with 10 years warranty
Description
A magnificent third floor three bedroomed Apartment with stunning river views from two aspects.
Situation - Riverview Court is delightfully situated close to Hereford Cathedral and enjoys fine views over the river Wye and beyond. The building was converted in 2008/09 and retains the Art Deco façade inside and out. It is just a short walk from both the city centre amenities including the new and vibrant Old Market development of shopping and leisure facilities, with opposite, lovely walks through King George V playing fields and along the banks of the river towards Breinton. The recently upgraded HALO leisure pool, gym and tennis courts are nearby and just a short walk to the Courtyard Theatre, make this property appealing also as a second home/holiday apartment and is an ideal ‘lock and leave’ with its secure electronically operated gated parking. It benefits from lift access and has an impressive polished marble Communal Entrance Hall.
Description - The apartment itself comprises a spacious top floor three bedroom apartment with accommodation all to one level, fitted to a high quality specification including luxurious kitchen with high gloss flooring, Meile appliances, open plan sitting and dining room with lovely views towards Victoria footbridge, Master bedroom suite including bedroom, dressing room and shower room, with additional luxurious family bathroom.
Fully double glazed and centrally heated, the property also benefits from a built in vacuum system and wood venetian blinds and plantation shutters are included in the sale.
Hallway - with cloaks area
Utility Room - with hub for sound system and control panels for which are throughout the property for both radio and satellite television. Plumbing for automatic washing machine. CD sound system. Work surface space, plumbing for automatic washing machine, tiled flooring
Bedroom - 2.46 x 6.38 - with built in door to cupboard providing access for built in vacuum system, built in double wardrobe, sliding doors, feature spotlighting, TV point and telephone point
Luxurious Bathroom - fully tiled with contemporary style WC, chromed heated towel rail, vanity wash hand basin with mixer tap and drawers, circular mirror and downlighting, further downlighting and central light, panelled bath with curved shower screen and thermostatically controlled shower, further shower attachment, accessories shelf, air extractor system
Inner Hallway - with central heating thermostat
Master Bedroom Suite - 4.14 x 6.38 - with mood lighting, downlighting, bedroom furniture including extensive dressing table and drawers, double and single mirror fronted wardrobes.
En-Suite With Dressing Area - either side with additional mirror fronted double wardrobes. Luxurious fully tiled
En-Suite Shower Room - with shower cubicle, thermostatically controlled shower, contemporary style WC, curved art deco style vanity wash hand basin with mixer tap, illuminated mirror, reconstituted limestone to the elevations, chrome heated towel rail.
Bedroom Three - 2.69 x 3.58 - stunning individually designed with part art deco feature with mirror fronted double wardrobe, mood lighting, quality heavy oak art deco style fire resistant door.
Open Plan Dining And Sitting Room - 4.29 x 7.54 - with part curved art deco style elevation, mood lighting plus feature x 4 translucent wall lighting, curved stanchion and window to south elevation with stunning river views as far as Victoria Bridge.
Kitchen - 3.33 x 4.47 - with Miele double oven and microwave with grill, granite work surface spaces again with art deco curved surfaces and side, fully integral fridge freezer, dishwasher, concealed lighting, eye level wall cupboards, four ring Miele gas hob with bushed steel Elica extractor, high gloss fronted eye level wall cupboards with concealed lighting, once again River views, cupboard housing the Worcester gas fired central heating boiler, black and white high polish tiling, feature spot and downlighting. Door to Useful level area and railings within the external stairway, again from which there are river views with room for seating.
Allocated Car Parking - This property also benefits from communal facilities and its own parking in garage with storage with security access.
Service Charge - Monthly service charge to include Building insurance, window cleaning, maintenance around garages, hallway & lift cleaning and all communal areas £334.66 PCM
Brochures
15 Riverview Court, Bridge Street, Hereford, HR4 9Tenure: Leasehold You buy the right to live in a property for a fixed number of years, but the freeholder owns the land the property's built on.Read more about tenure type in our glossary page.
GROUND RENTA regular payment made by the leaseholder to the freeholder, or management company.Read more about ground rent in our glossary page.
Ask agent
ANNUAL SERVICE CHARGEA regular payment for things like building insurance, lighting, cleaning and maintenance for shared areas of an estate. They're often paid once a year, or annually.Read more about annual service charge in our glossary page.
Ask agent
LENGTH OF LEASEHow long you've bought the leasehold, or right to live in a property for.Read more about length of lease in our glossary page.
985 years left
Council TaxA payment made to your local authority in order to pay for local services like schools, libraries, and refuse collection. The amount you pay depends on the value of the property.Read more about council tax in our glossary page.
Band: E
15 Riverview Court, Bridge Street, Hereford, HR4 9BQ
NEAREST STATIONS
Distances are straight line measurements from the centre of the postcode- Hereford Station0.7 miles
About the agent
Hunters started in 1992, founded on the firm principles of excellent customer service, pro-activity and achieving the best possible results for our customers. These principles still stand firm and we are today one of the UK's leading estate agents with over 200 branches throughout the country. Our ambition is to become the UK's favourite estate agent and by keeping the customer at the very heart of our business, we firmly believe we can achieve this.
WHAT MAKES US DIFFERENT TO OTHER AGE
Notes
Staying secure when looking for property
Ensure you're up to date with our latest advice on how to avoid fraud or scams when looking for property online.
Visit our security centre to find out moreDisclaimer - Property reference 31962031. The information displayed about this property comprises a property advertisement. Rightmove.co.uk makes no warranty as to the accuracy or completeness of the advertisement or any linked or associated information, and Rightmove has no control over the content. This property advertisement does not constitute property particulars. The information is provided and maintained by Hunters, Hereford. Please contact the selling agent or developer directly to obtain any information which may be available under the terms of The Energy Performance of Buildings (Certificates and Inspections) (England and Wales) Regulations 2007 or the Home Report if in relation to a residential property in Scotland.
*This is the average speed from the provider with the fastest broadband package available at this postcode. The average speed displayed is based on the download speeds of at least 50% of customers at peak time (8pm to 10pm). Fibre/cable services at the postcode are subject to availability and may differ between properties within a postcode. Speeds can be affected by a range of technical and environmental factors. The speed at the property may be lower than that listed above. You can check the estimated speed and confirm availability to a property prior to purchasing on the broadband provider's website. Providers may increase charges. The information is provided and maintained by Decision Technologies Limited.
**This is indicative only and based on a 2-person household with multiple devices and simultaneous usage. Broadband performance is affected by multiple factors including number of occupants and devices, simultaneous usage, router range etc. For more information speak to your broadband provider.
Map data ©OpenStreetMap contributors.




