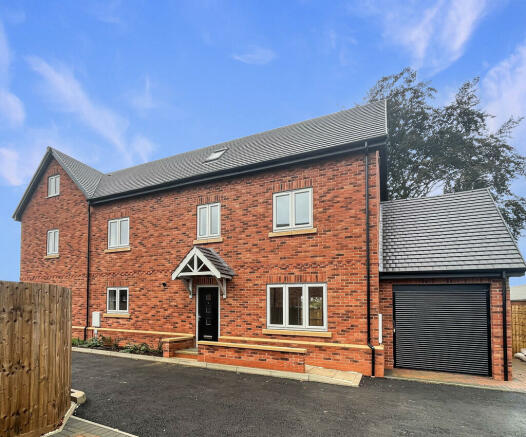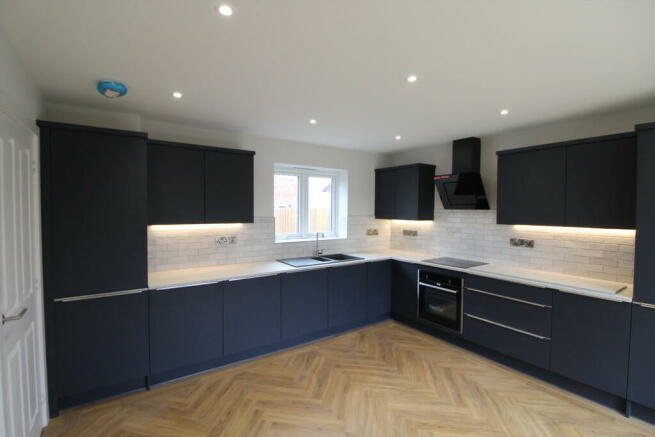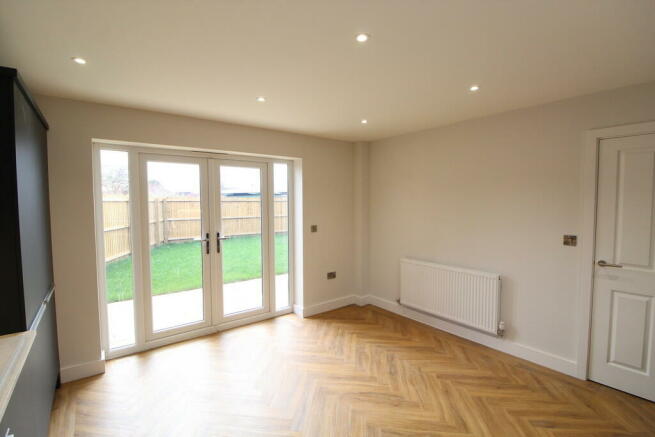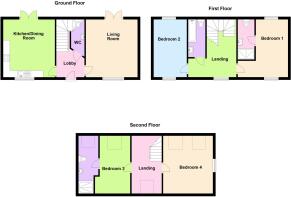Hoff Close, Long Eaton, Nottingham

- PROPERTY TYPE
Semi-Detached
- BEDROOMS
4
- BATHROOMS
3
- SIZE
Ask agent
- TENUREDescribes how you own a property. There are different types of tenure - freehold, leasehold, and commonhold.Read more about tenure in our glossary page.
Freehold
Key features
- Matt Indigo Kitchen
- NHBC Registered
- Four Bedrooms
- Garage
- Two off Street parking spaces
Description
The properties have been traditionally designed whilst offering the modern open plan living that everyone craves.
The property is well placed for easy access to all the amenities and facilities provided by the area with there being a Co-op convenience store across the road with all the main shopping facilities found in Long Eaton are only a short drive away and these include Tesco, Asda and Aldi stores as well as many other retail outlets, there are excellent schools for all ages within walking distance of the property, healthcare and sports facilities which include the West Park Leisure Centre and adjoining playing fields and the excellent transport links include J25 of the M1, East Midlands Airport, stations at Long Eaton and East Midlands Parkway and the A52 and other main roads provide good access to Nottingham, Derby and other East Midlands towns and cities.
KITCHEN 13' 8" x 13' 5" (4.17m x 4.09m) The exclusively fitted kitchen has blue cupboard and drawer fronts which have brushed stainless steel fittings and includes a 1½ bowl sink with a mixer tap and a four ring induction hob set in a work surface which extends to two walls and has an integrated washing machine, cupboards, oven, integrated dishwasher and drawers below, upright integrated fridge and freezer, upright shelved cupboard and the Ideal Logic boiler is housed in a further upright storage cupboard, matching eye level wall cupboards, tiling to the walls by the work surface areas with an extractor hood over the cooking area, double glazed window to the front, double glazed French doors with matching side panels leading out to the garden, Karndean flooring, radiator, recessed lighting to the ceiling and brushed stainless steel light switches and power points.
LIVING ROOM 13' 8" x 12' 5" (4.19m x 3.81m) Double glazed window to the front and double opening double glazed French doors with matching side panels leading out to the rear garden, radiator, 10 power points and a TV point.
WC Having a white low flush w.c., hand basin with mixer tap and cupboard under, radiator, Karndean flooring and X-pelair fan.
ENTRANCE HALL Karndean flooring which extends through to the ground floor w.c. and kitchen, stairs leading to the first floor, radiator and two power points.
BEDROOM 1 13' 8" x 10' 5" (4.19m x 3.18m) Double glazed windows to the front and rear, radiator, 8 power points and a TV point.
BEDROOM 2 13' 8" x 7' 8" (4.17m x 2.36m) Double glazed windows to the front and rear, radiator, 8 power points and a TV point.
ENSUITE The en-suite to this bedroom has a walk-in shower with a mains flow shower system, tiling to three walls and a folding glazed door, hand basin with mixer tap and cupboard under, low flush w.c., half tiled walls, chrome ladder towel radiator, recessed lighting to the ceiling and Karndean flooring.
BEDROOM 3 10' 11" x 10' 4" (3.35m x 3.15m) Velux window to the sloping ceiling, radiator, 8 power points and a TV point.
BEDROOM 4 12' 7" x 10' 4" (3.84m x 3.15m) Two Velux windows to the sloping ceiling and a double glazed window to the side, radiator, 8 power points and a TV point.
ENSUITE The en-suite to this bedroom has a shower with a mains flow system, tiling to three walls and a protective glazed folding door, hand basin with a mixer tap and cupboard under, low flush w.c., walls fully tiled, chrome heated ladder towel radiator, Velux window in the sloping ceiling and Karndean flooring.
BATHROOM The main bathroom is fully tiled and has a white suite with a panelled bath having chrome hand rails and a mains flow shower over and a protective screen, hand basin with a mixer tap and a double cupboard below, low flush w.c., chrome heated ladder towel radiator, opaque double glazed window, recessed lighting to the ceiling, X-pelair fan and Karndean style flooring.
OUTSIDE At the front of the house there is a slabbed pathway leading to the front door and there is a garden area in front of the house. To the right of the house there is an adjoining garage with a block paved area to the side and a gate leads through to the rear garden. There is a slabbed patio to the immediate rear of the house which leads onto a lawned garden which has a wall running along the right hand boundary with fencing to the rear and left hand boundaries. There is an outside water supply provided and an external lighting by the French doors at the rear.
GARAGE 15' 8" x 10' 0" (4.80m x 3.05m) To the right hand side of the house there is a brick garage with a pitched tiled roof which will have a door to the front and a half opaque double glazed door to the rear, power points and lighting, electric consumer unit and a hatch to the roof space above.
Energy performance certificate - ask agent
Council TaxA payment made to your local authority in order to pay for local services like schools, libraries, and refuse collection. The amount you pay depends on the value of the property.Read more about council tax in our glossary page.
Ask agent
Hoff Close, Long Eaton, Nottingham
NEAREST STATIONS
Distances are straight line measurements from the centre of the postcode- Long Eaton Station1.3 miles
- Toton Lane Tram Stop1.6 miles
- Attenborough Station2.5 miles
About the agent
Wallace Jones Estate Agents and Valuers can trace its roots back to early 1994 when the firm was started by Robert Jones who is still very much involved with the practice today. The firm deals with all aspects of residential sales and lettings, as well as dealing with commercial property and the firm regularly looks to hold land and property auctions almost every other month. As the firm has grown it has relocated from two former shops along Derby Road, now being prominently situated opposi
Industry affiliations

Notes
Staying secure when looking for property
Ensure you're up to date with our latest advice on how to avoid fraud or scams when looking for property online.
Visit our security centre to find out moreDisclaimer - Property reference 102928001724. The information displayed about this property comprises a property advertisement. Rightmove.co.uk makes no warranty as to the accuracy or completeness of the advertisement or any linked or associated information, and Rightmove has no control over the content. This property advertisement does not constitute property particulars. The information is provided and maintained by Wallace Jones, Long Eaton. Please contact the selling agent or developer directly to obtain any information which may be available under the terms of The Energy Performance of Buildings (Certificates and Inspections) (England and Wales) Regulations 2007 or the Home Report if in relation to a residential property in Scotland.
*This is the average speed from the provider with the fastest broadband package available at this postcode. The average speed displayed is based on the download speeds of at least 50% of customers at peak time (8pm to 10pm). Fibre/cable services at the postcode are subject to availability and may differ between properties within a postcode. Speeds can be affected by a range of technical and environmental factors. The speed at the property may be lower than that listed above. You can check the estimated speed and confirm availability to a property prior to purchasing on the broadband provider's website. Providers may increase charges. The information is provided and maintained by Decision Technologies Limited.
**This is indicative only and based on a 2-person household with multiple devices and simultaneous usage. Broadband performance is affected by multiple factors including number of occupants and devices, simultaneous usage, router range etc. For more information speak to your broadband provider.
Map data ©OpenStreetMap contributors.




