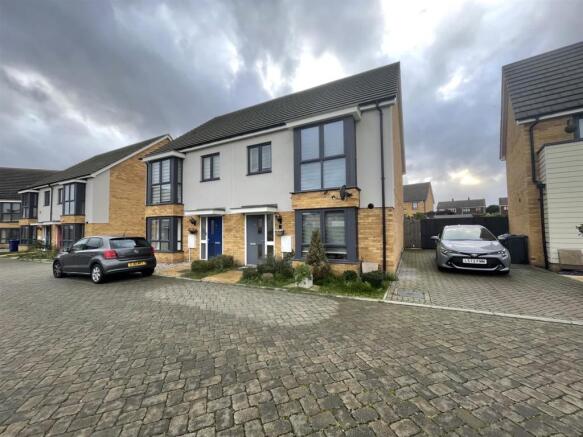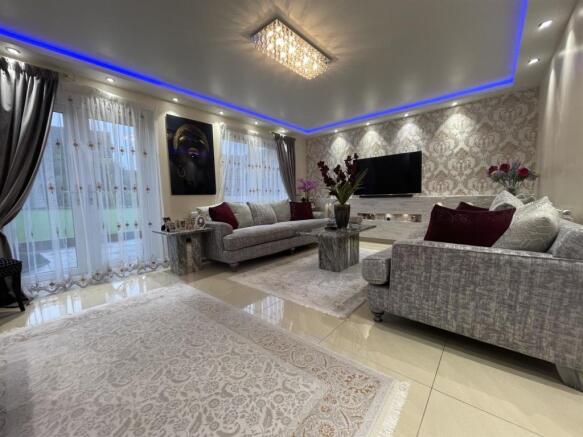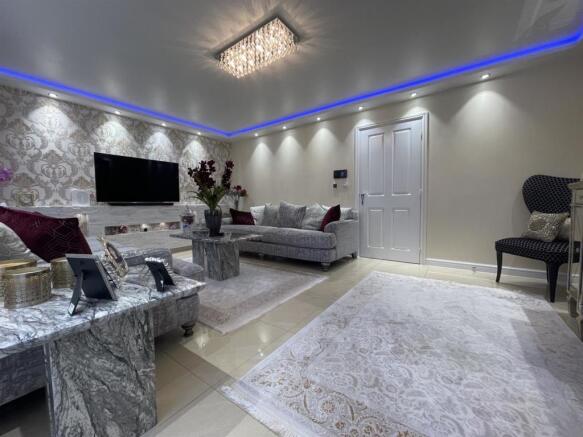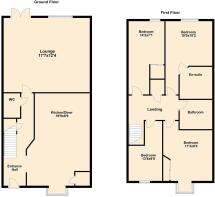
Bredle Way, Aveley

- PROPERTY TYPE
Semi-Detached
- BEDROOMS
4
- BATHROOMS
3
- SIZE
Ask agent
- TENUREDescribes how you own a property. There are different types of tenure - freehold, leasehold, and commonhold.Read more about tenure in our glossary page.
Freehold
Key features
- No onward chain
- A beautifully presented and fantastic size four bedroom family home
- Undergone extensive refurbishment by the current owner with no expense spared to present the house to a show home standard
- Four bedrooms
- Lovely size lounge with LED ambient lighting
- Stunning kitchen/diner
- Beautiful ground floor wc and modern first floor bathroom
- Stunning en-suite to the master bedroom
- Wonderful landscaped rear garden with artifical grass
- Driveway parking
Description
Colubrid Estate Agents are delighted to present to the market this beautifully presented and fantastic size four bedroom family home constructed in 2016 with approximately three years NHBC builders warranty remaining and being sold with the added benefit of no onward chain. Since the current owner purchased the property he has carried out extensive refurbishment work with no expense spared to present the house to a show home standard. Accommodation boasts an inviting entrance hallway with feature glass staircase, stunning kitchen/diner, lovely size lounge with LED ambient lighting, beautiful ground floor wc, family bathroom and four good size bedrooms with an exquisite en-suite shower room to the master. Externally the property provides driveway parking, a wonderful size landscaped rear garden with artificial grass and fronts onto greensward with a child's play area nearby. The property is excellently located for A13, A127 and M25 road links.
Impressive entrance hall commences with feature staircase with glass balustrade to first floor accommodation. Storage cupboard. Tiled flooring has underfloor heating fitted.
Access is given to ground floor cloakroom/wc. Low level wc and wash hand basin. Tiling to walls. LED vanity mirror to remain. Tiled flooring.
Beautifully presented kitchen/diner 19'9 x 8'9 offers an array of high gloss wall and base mounted units with matching pan size storage drawers. Complimentary work surfaces housing sink drainer. Five ringed Millar gas hob, Encased electric oven. Maan extractor hood. Space for other appliances. Continuation of tiled flooring. Smooth ceiling with LED mood lighting. Storage cupboard.
Family size lounge 17'7 x 12'4 gives access to rear garden via French double glazed doors. Double glazed window. Continuation of tiled flooring. Feature smooth ceiling and LED ambient lighting
First floor landing is home to four well proportioned bedrooms en-suite shower room and family bathroom. Loft access. Storage cupboard.
Main bedroom 15'0 x 10'2 enjoys views over rear garden. Double glazed window.
En-suite comprises shower cubicle, vanity wash hand basin and low level wc. Heated towel rail. Tiling to walls. Tiled flooring. LED vanity mirror to remain. Smooth ceiling with spotlighting.
Bedroom two 11'3 x 8'4 overlooks the front aspect. Fitted wardrobes. Double glazed window.
Bedroom three 14'2 x 7'1 overlooks the rear aspect. Fitted wardrobes. Double glazed window.
Bedroom four 13'8 x 9'8 is located to the front of the property. Double glazed window.
Family bathroom comprises panel bath fitted with shower, vanity wash hand basin and low level wc. Tiling to walls. Tiled flooring. LED vanity mirror to remain.
Externally the property has a low maintenance rear garden. Patio seating area. Shed to remain, outside water tap and side access gate. Remaining garden has artificial lawn.
Driveway parking to front.
THE SMALL PRINT:
Council Tax Band: E
Local Authority: Thurrock
We’ve done our homework, but we aren’t fortune tellers. We haven’t poked the boiler, flicked the switches, or tested every light bulb. Nothing here counts as a contract or statement of fact—get your solicitor to check all the serious stuff, like tenure, parking, planning permission, building regs, and all that jazz!
Measurements? Guides only. Floorplans? Handy, but not perfectly to scale. Travelling far? Call first—clarification is free, petrol is not.
We may receive a referral fee if you choose to use third-party services we recommend, such as conveyancers, mortgage advisers, or EPC providers, but you are under no obligation to do so.
AML Checks - Law says we must run one. £80 + VAT per buyer. Tiny toll, big compliance.
Buyer Reservation Fee - Offer accepted? Pay a reservation fee (min £1,000) to lock it in. VIP pass to the property, protects against gazumping. Complete the sale? Fee refunded. Things go sideways? Sometimes non-refundable. Head to our website for full details – or skip the scrolling and just call.
Brochures
Bredle Way, AveleyFull Property DetailsSuper Sized ImagesFloorplan- COUNCIL TAXA payment made to your local authority in order to pay for local services like schools, libraries, and refuse collection. The amount you pay depends on the value of the property.Read more about council Tax in our glossary page.
- Band: E
- PARKINGDetails of how and where vehicles can be parked, and any associated costs.Read more about parking in our glossary page.
- Yes
- GARDENA property has access to an outdoor space, which could be private or shared.
- Yes
- ACCESSIBILITYHow a property has been adapted to meet the needs of vulnerable or disabled individuals.Read more about accessibility in our glossary page.
- Ask agent
Bredle Way, Aveley
Add an important place to see how long it'd take to get there from our property listings.
__mins driving to your place
Get an instant, personalised result:
- Show sellers you’re serious
- Secure viewings faster with agents
- No impact on your credit score


Your mortgage
Notes
Staying secure when looking for property
Ensure you're up to date with our latest advice on how to avoid fraud or scams when looking for property online.
Visit our security centre to find out moreDisclaimer - Property reference 31971654. The information displayed about this property comprises a property advertisement. Rightmove.co.uk makes no warranty as to the accuracy or completeness of the advertisement or any linked or associated information, and Rightmove has no control over the content. This property advertisement does not constitute property particulars. The information is provided and maintained by Colubrid, Thurrock & Basildon. Please contact the selling agent or developer directly to obtain any information which may be available under the terms of The Energy Performance of Buildings (Certificates and Inspections) (England and Wales) Regulations 2007 or the Home Report if in relation to a residential property in Scotland.
*This is the average speed from the provider with the fastest broadband package available at this postcode. The average speed displayed is based on the download speeds of at least 50% of customers at peak time (8pm to 10pm). Fibre/cable services at the postcode are subject to availability and may differ between properties within a postcode. Speeds can be affected by a range of technical and environmental factors. The speed at the property may be lower than that listed above. You can check the estimated speed and confirm availability to a property prior to purchasing on the broadband provider's website. Providers may increase charges. The information is provided and maintained by Decision Technologies Limited. **This is indicative only and based on a 2-person household with multiple devices and simultaneous usage. Broadband performance is affected by multiple factors including number of occupants and devices, simultaneous usage, router range etc. For more information speak to your broadband provider.
Map data ©OpenStreetMap contributors.





