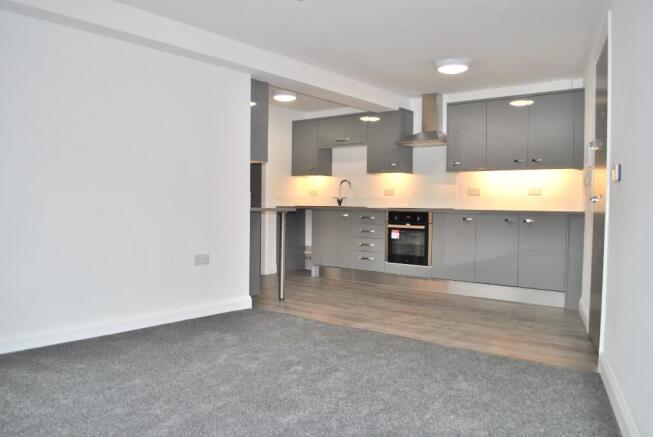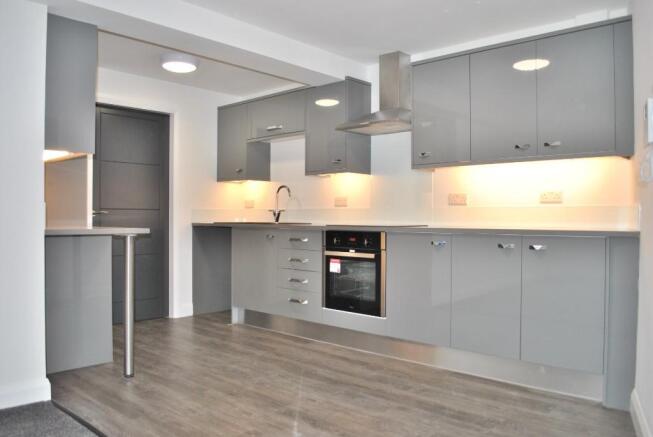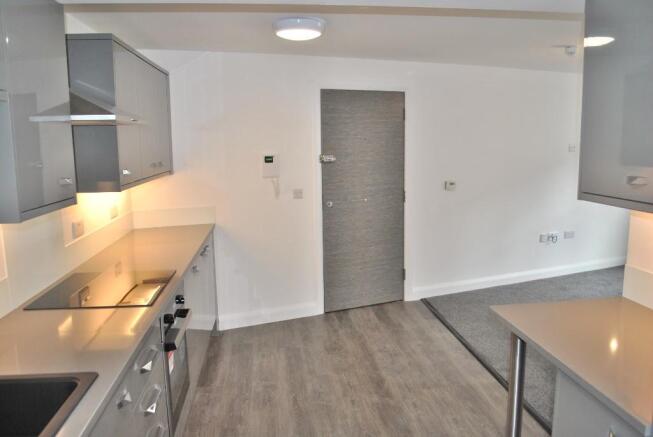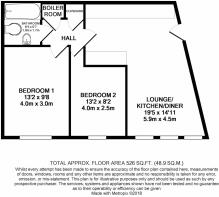Lovit View, High Street, ST8

Letting details
- Let available date:
- Ask agent
- Deposit:
- Ask agentA deposit provides security for a landlord against damage, or unpaid rent by a tenant.Read more about deposit in our glossary page.
- Min. Tenancy:
- Ask agent How long the landlord offers to let the property for.Read more about tenancy length in our glossary page.
- Let type:
- Long term
- Furnish type:
- Part furnished
- Council Tax:
- Ask agent
- PROPERTY TYPE
Apartment
- BEDROOMS
2
- BATHROOMS
1
- SIZE
584 sq ft
54 sq m
Key features
- Modern 2 Bedroom Apartment
- Views onto the High Street
- Quiet Town centre location
- Low Energy Central Heating Boiler
- Separate Bath & Shower
- 2 Double Bedrooms
- Under-croft Parking for 1 car
- Granite Kitchen & bathroom
- Rainwater Harvesting Low Water costs
- Karndean Grey Flooring to Kitchen
Description
MAIN ENTRANCE HALLWAY
Over 4 Floors Accessed Via the High Street (pedestrians) & Car by the lower ground floor Car park to the Rear of the Block this Area is for the benefit of the 6 Apartments & residents of Lovit View. This inner hallway has a Steel & glass handrail to all floors and post boxes for the residents this area has CCTV for peace-of-mind living
APARTMENT 3 ENTRANCE
First floor Landing Leads to this Apartments Main Entrance Having Grey & Chrome stainless steel fittings & viewfinder on the door. On Entrance to the apartment there is a video Entry system that links the main High Street entrance and rear car parking access. The entrance is open plan into the lounge/kitchen/dining area.
LOUNGE/KITCHEN/DINER
This large Kitchen & living area has a big sash window overlooking the High Street Head and monument Lawn. This area is bright and the window has black wooden blinds for privacy. The lounge Wall to the left looking towards the window internally has SKY / High Gain boosted digital Tv wall outlets at eye level along with BT Openreach internet sockets and plug sockets throughout the room at lower level with hidden ducting for HDMI cabling for wall mounting Tvs. The Kitchen Area has fitted storage units in grey both lower and upper housing an Electric Fan oven with glass front & Black glass touch sensitive halogen hob. There are soft close draws and a 50/50 integrated fridge freezer along with space for a plumbed in Washing Machine. All kitchen Work surfaces are Granite and have glass splash backs to work surface areas. The cupboards are lit by upper and lower lighting the living area has the main ceiling pendant light as standard. A doorway leads onto the an inner hallway leading to the bathroom and bedrooms.
BATHROOM
This is a Hotel Standard Bathroom with a chrome thermostatic Shower over the bath with a glass screen and additional shower flexi hose. There is a Chrome plumbed Towel rail and wall Hung basin with chrome Mono tap and mirror above with lights, there is a push button WC with a soft close seat and Granite shelf with dress mirror LED lit alcove above with ripple effect tiles to the walls and flush finished tiles to the floor.
MASTER BEDROOM
The master bedroom has plush grey carpets fitted and white painted walls giving a crisp finish and a large sash window over looking the high street finished with a black venetian blind. There is plenty of wall space for wardrobes and a double bed.
BEDROOM 2
A smaller double bedroom with a sash window facing onto the High Street fitted with a black venetian blind. The carpets are brand new plush grey carpets and the walls are painted white giving plenty of light to the room.
INNER HALLWAY
Providing access to the bedrooms, bathroom and storage cupboard this room has sensor lighting which turns on and off on its own. There is a cloakroom with a hanging rail providing plenty of storage and a boiler cupboard accessed from the inner hallway.
BOILER CUPBOARD
Fitted with an electric boiler and control system heating wall radiators throughout.
CLOAKROOM CUPBOARD
This room has sensor lighting activated by motion and has a hanging rail and floor space for ironing board, hoover etc.
Brochures
Brochure 1- COUNCIL TAXA payment made to your local authority in order to pay for local services like schools, libraries, and refuse collection. The amount you pay depends on the value of the property.Read more about council Tax in our glossary page.
- Ask agent
- PARKINGDetails of how and where vehicles can be parked, and any associated costs.Read more about parking in our glossary page.
- Yes
- GARDENA property has access to an outdoor space, which could be private or shared.
- Yes
- ACCESSIBILITYHow a property has been adapted to meet the needs of vulnerable or disabled individuals.Read more about accessibility in our glossary page.
- Ask agent
Energy performance certificate - ask agent
Lovit View, High Street, ST8
Add an important place to see how long it'd take to get there from our property listings.
__mins driving to your place
Notes
Staying secure when looking for property
Ensure you're up to date with our latest advice on how to avoid fraud or scams when looking for property online.
Visit our security centre to find out moreDisclaimer - Property reference 10037. The information displayed about this property comprises a property advertisement. Rightmove.co.uk makes no warranty as to the accuracy or completeness of the advertisement or any linked or associated information, and Rightmove has no control over the content. This property advertisement does not constitute property particulars. The information is provided and maintained by Jets Lettings and Sales Limited, Sale - Commercial. Please contact the selling agent or developer directly to obtain any information which may be available under the terms of The Energy Performance of Buildings (Certificates and Inspections) (England and Wales) Regulations 2007 or the Home Report if in relation to a residential property in Scotland.
*This is the average speed from the provider with the fastest broadband package available at this postcode. The average speed displayed is based on the download speeds of at least 50% of customers at peak time (8pm to 10pm). Fibre/cable services at the postcode are subject to availability and may differ between properties within a postcode. Speeds can be affected by a range of technical and environmental factors. The speed at the property may be lower than that listed above. You can check the estimated speed and confirm availability to a property prior to purchasing on the broadband provider's website. Providers may increase charges. The information is provided and maintained by Decision Technologies Limited. **This is indicative only and based on a 2-person household with multiple devices and simultaneous usage. Broadband performance is affected by multiple factors including number of occupants and devices, simultaneous usage, router range etc. For more information speak to your broadband provider.
Map data ©OpenStreetMap contributors.




