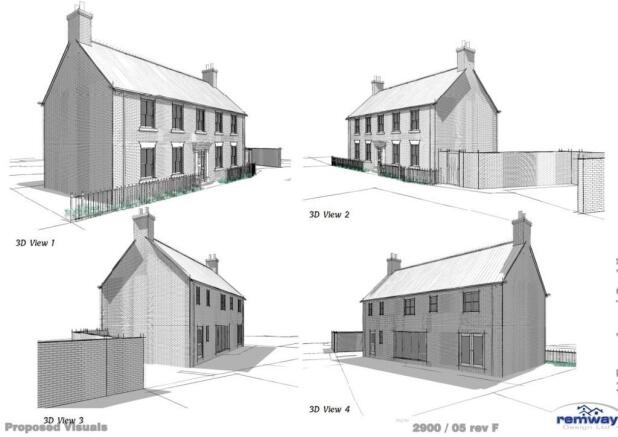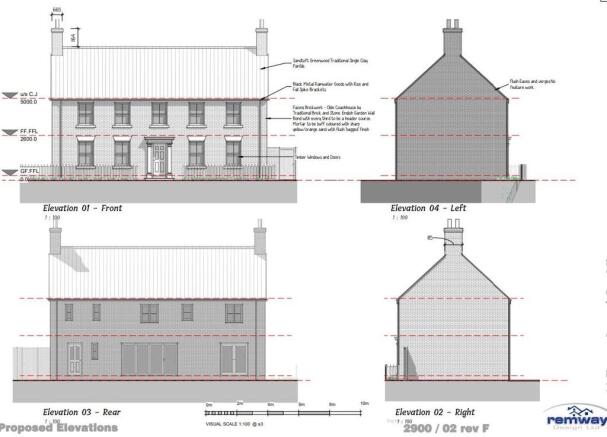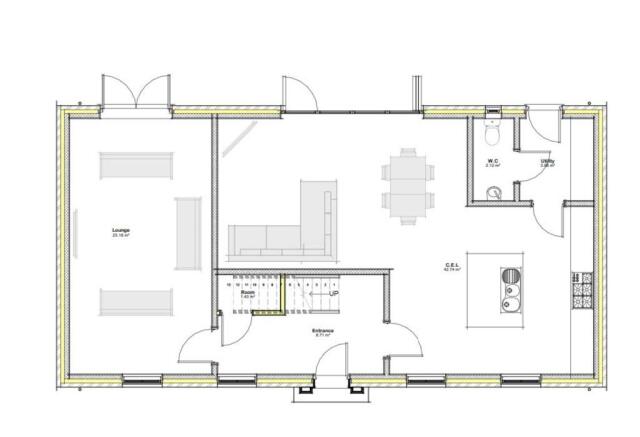Plot off Westbourne Gardens, Spalding, PE11 2RG
- PROPERTY TYPE
Land
- BEDROOMS
4
- SIZE
Ask agent
Key features
- Rare ‘Town’ location Plot
- Total Site Area Approximately 375 m2
- Full Planning Consent Granted for Georgian Style 4 bedroom Detached House – with works started on si
Description
TENURE Freehold with vacant possession upon completion.
SERVICES Mains electricity, gas, water and foul drainage already serve the plot. Neither the Vendors nor the Agents make any guarantees as to the availability of services and interested parties must make their own enquiries direct with the service providers concerned as to the availability, practicality and cost of providing all necessary services to the plot as required.
PLANNING CONSIDERATIONS Full Planning Consent was granted by South Holland District Council (Ref: H16-0423-18) for the development of the plot, and the plans included in the Full Planning Consent show the plot being developed for a Georgian style 4 bedroom detached house. All conditions have been satisfied.
Inspections by the Local Authority Inspections have been undertaken and passed for all works to date. All condition compliance applications have also been approved.
Prospective purchasers' attention is drawn to the other various conditions attached to the Planning Consent and the purchaser will be responsible for all costs associated with fulfilling such conditions in completing the works.
A copy of the formal Planning Consent is available from the Council's website: or from the Agent's Spalding Office. Included in these Particulars is a copy of the plan determined on the Planning Application which shows the indicative layout for the Reserved Matters application. Any queries in respect of planning matters should be addressed direct to the Planning Department at South Holland District Council - CALL:
NOTES: Tower Lane runs past the site and there is a Public Footpath/Right of Way. Access to the site is from Westbourne Gardens. A right of way is to be reserved over this access from Westbourne Gardens to serve other land adjacent for all purposes including services.
INFORMATION PACK Details of the following documents are available upon request: CALL - - EMAIL -
- Plans associated with the Planning Application
- Flood Risk Assessment
ALL BUILDING MATERIALS PRESENTLY ON SITE, ALONG WITH THE HERAS FENCING, ARE EXCLUDED FROM THE SALE A
Brochures
BrochurePlot off Westbourne Gardens, Spalding, PE11 2RG
NEAREST STATIONS
Distances are straight line measurements from the centre of the postcode- Spalding Station0.5 miles
Notes
Disclaimer - Property reference 101505014228. The information displayed about this property comprises a property advertisement. Rightmove.co.uk makes no warranty as to the accuracy or completeness of the advertisement or any linked or associated information, and Rightmove has no control over the content. This property advertisement does not constitute property particulars. The information is provided and maintained by Longstaff, Spalding. Please contact the selling agent or developer directly to obtain any information which may be available under the terms of The Energy Performance of Buildings (Certificates and Inspections) (England and Wales) Regulations 2007 or the Home Report if in relation to a residential property in Scotland.
Map data ©OpenStreetMap contributors.








