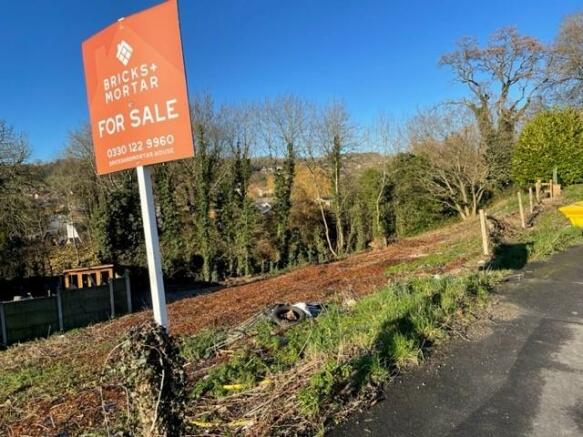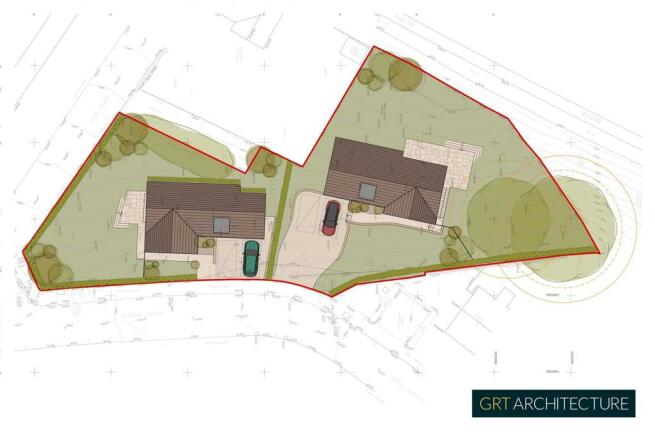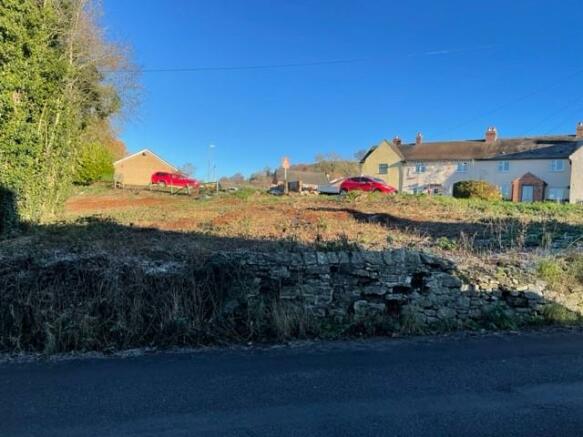
Land north of Gorsey Bank, Wirksworth
- PROPERTY TYPE
Plot
- SIZE
4,128 sq ft
384 sq m
Key features
- Planning consent for 2 detached homes
- Splendid location
- On edge of countryside
- 10 minute walk to town
- Superb self-build opportunity
- Detailed architect drawings
- Opportunity to continue working with architect
- High quality detached homes
- 2 x 3 bedroom houses
- Garage, driveway and gardens
Description
The site measures 0.34 acres and the two plots comprise living space (i.e. not including the respective garages) of 1,555 square feet and 2,180 square feet respectively. These are substantial, high quality detached homes with driveways, garages and gardens.
In the current market, the combined value of the two completed houses would be around £850,000. For someone looking to build their own home here, if you do not plan to retain both homes (i.e. you will not have family members living in both homes) then you do have the opportunity to build one home and sell on the remainder of the plot, or build both homes and sell one of the homes.
The original architects would be delighted to work with developers or self-build owners to bring the homes to life - and we can assist with the sourcing of a builder should that be required.
Full details relating to the planning consent can be found using reference 22/01076/FUL on the Derbyshire Dales planning portal.
Plot 1 - With 1,555 square feet of living space and a garage and driveway, this home has a ground and first floor. The ground floor comprises an entrance lobby with large storage cupboard and doors off into the all the principal rooms on this floor. Namely the impressive lounge-kitchen-diner with bifold doors out to the garden, study, ground floor bedroom (with en-suite shower room) and WC. Off the kitchen is also a useful utility room.
The first floor has a large master bedroom with en-suite shower room, a third bedroom, family bathroom and large loft storage space above the garage.
Kitchen-Diner-Lounge - 8.2 x 4.4 (26'10" x 14'5") -
Utility Room - 1.8 x 1.67 (5'10" x 5'5") -
Study - 3.5 x 3.39 (11'5" x 11'1") -
Bedroom One - 4 x 2.77 (13'1" x 9'1") -
Bedroom One En-Suite - 2.77 x 1 (9'1" x 3'3") -
Downstairs Wc - 1.8 x 1 (5'10" x 3'3") -
Garage - 5.25 x 3 (17'2" x 9'10") -
Master Bedroom - 5.34 x 4.4 (17'6" x 14'5") -
Master Bedroom En-Suite - 2.55 x 1.47 (8'4" x 4'9") -
Bedroom Three - 4.7 x 3.5 (15'5" x 11'5") -
Family Bathroom - 2.8 x 1.81 (9'2" x 5'11") -
Plot 2 - With 2,180 square foot of living space in addition to the garage, this substantial home is set across three floors.
The lower ground floor has a lovely garden room and kitchenette, with bifold doors straight out onto the garden. A guest suite bedroom with en-suite shower room and an additional WC make this a very user-friendly entertaining space. There is a large storage area and plans for either a dedicated plant room or another spacious storage room.
At ground level the wide entrance lobby has doors into the kitchen-diner (and through to the utility), the elevated lounge with great views, study, WC and a storage space. On the first floor are a master bedroom with en-suite shower room, a third bedroom and family bathroom, plus additional storage in the loft above the garage.
Like Plot 1, this home has a garage, driveway and gardens.
Garden Room And Kitchenette - 6.7 x 4.4 (21'11" x 14'5") -
Guest Suite - 5 x 3.52 (16'4" x 11'6") -
Guest Suite En-Suite - 1.9 x 1.67 (6'2" x 5'5") -
Downstairs Wc - 1.9 x 1 (6'2" x 3'3") -
Storage Room/Plant Room - 3.39 x 3 (11'1" x 9'10") -
Kitchen-Diner - 6.7 x 4.4 (21'11" x 14'5") -
Lounge - 5 x 3.52 (16'4" x 11'6") -
Utility Room - 1.9 x 1.67 (6'2" x 5'5") -
Bedroom Four - 3.39 x 3 (11'1" x 9'10") -
Downstairs Wc - 1.9 x 1 (6'2" x 3'3") -
Bedroom Two - 4.94 x 4.4 (16'2" x 14'5") -
Bedroom Two En-Suite - 2.55 x 1.47 (8'4" x 4'9") -
Bedroom Three - 4.66 x 3.6 (15'3" x 11'9") -
Family Bathroom - 2.8 x 1.81 (9'2" x 5'11") -
Garage -
Brochures
Land north of Gorsey Bank, WirksworthBrochureLand north of Gorsey Bank, Wirksworth
NEAREST STATIONS
Distances are straight line measurements from the centre of the postcode- Cromford Station2.7 miles
- Whatstandwell Station2.8 miles
- Matlock Bath Station3.3 miles
About the agent
We could wax lyrical about the range of property-related services we offer but, for us, it is all about good old-fashioned values.
Exceptional customer service.
Listening carefully and paying attention to your wishes, your needs, your desires. Polite, courteous, professional service. Honest, personal and personable. A team you can trust.
Bricks + Mortar are a local family business committed to helping our customers buy,
Notes
Disclaimer - Property reference 31989654. The information displayed about this property comprises a property advertisement. Rightmove.co.uk makes no warranty as to the accuracy or completeness of the advertisement or any linked or associated information, and Rightmove has no control over the content. This property advertisement does not constitute property particulars. The information is provided and maintained by Bricks and Mortar, Wirksworth. Please contact the selling agent or developer directly to obtain any information which may be available under the terms of The Energy Performance of Buildings (Certificates and Inspections) (England and Wales) Regulations 2007 or the Home Report if in relation to a residential property in Scotland.
Map data ©OpenStreetMap contributors.





