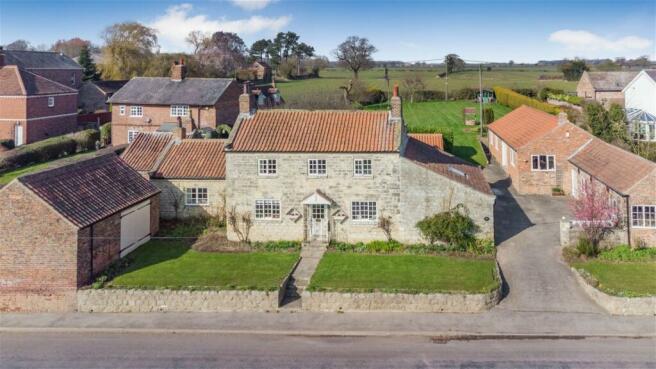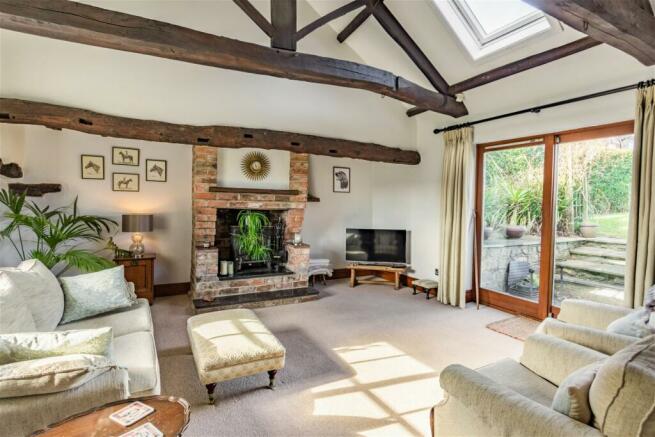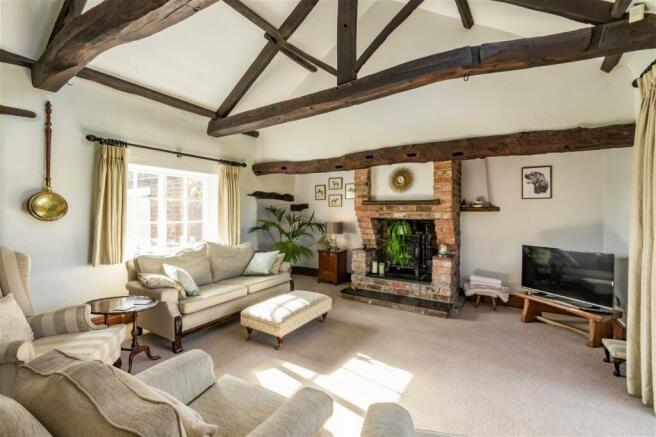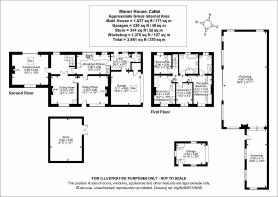Cattal, Oxmoor Lane, Nr Wetherby, YO26

- PROPERTY TYPE
Detached
- BEDROOMS
4
- BATHROOMS
2
- SIZE
1,886 sq ft
175 sq m
- TENUREDescribes how you own a property. There are different types of tenure - freehold, leasehold, and commonhold.Read more about tenure in our glossary page.
Freehold
Key features
- Delightful cottage features including beamed ceilings
- Dining hall, lounge and sitting room
- Breakfast kitchen and separate utility room
- Propane gas fired AGA and oil fired central heating
- Four bedrooms
- Two bathrooms
- 48' x 22' workshop with planning approval to convert into ancillary accommodation
- Two garages and carport
- Large lawned garden to rear
Description
MANOR HOUSE, OXMOOR LANE, CATTAL, NORTH YORKSHIRE, YO26 8EA
Harrogate 12 miles, York 12 miles, Leeds 25 miles, A1(M) 3.5 miles (all distances approximate)
A charming Grade II listed traditional farmhouse together with a substantial workshop with planning approval to convert into ancillary accommodation, in some 3/4 acre in this convenient North Yorkshire village, between Harrogate and York.
The sale of Manor House offers a rare opportunity to acquire a beautifully presented period property offered on the open market for the first time in 37 years. The principal residence offers light and spacious accommodation, sympathetically modernised and beautifully maintained at the same time retaining many of the original beamed features and high vaulted ceilings.
The outbuildings to the property provide excellent potential for storage or further extension to the house itself, subject to necessary planning approval. There is a substantial detached former joiners workshop now suitable for a variety of uses including conversion into a self contained accommodation for dependent relative or an excellent home office suite, if preferred, playroom, workshop, garaging for classic cars and motorbikes etc.
The principal dwelling includes a dining hall together with separate lounge and sitting room, together with inner hall, well fitted kitchen and utility room. There is also integral access to the garage.
On the first floor there are four double bedrooms, three with fitted wardrobes, en-suite to bedroom one and house bathroom.
To the outside, as well as the joiners workshop there is also a store room to the front which could be incorporated into the main house, an integral garage, as well as a further single garage and carport. An additional feature to the property are the generous size lawned gardens to rear with open fields beyond.
Cattal is a small yet conveniently village located mid way between Harrogate and York and the nearby village of Tockwith offer a good range of everyday facilities including village shop, primary school and sporting facilities. The railway station is some 1 mile out of the village provides a frequent service to Leeds, Harrogate and York, in turn give access to London and Edinburgh. A1 motorway is approximately 3.5 miles to the west providing easy access to the motorways infrastructure.
CATTAL
Cattal is a village and civil parish in the Harrogate district of North Yorkshire, it is on the River Ouse and 1 mile east of the A1 road and just off the A59. It is about 4 miles away from Knaresborough. The village is very old. It was mentioned in The Doomsday Book. Despite being a small village it is served by cattal railway station on the Harrogate Line which is slightly north of Cattal. The Cattal Bridge is one of the few places to cross the River Nidd. The Village also has a Roman road that goes through it. It has a pub, The Victoria, close to the railway station and the village.
DIRECTIONS
Travelling north from the market town of Wetherby up the old A1 Boroughbridge road past the Bridge Inn at Walshford and cross the A1(M) over the flyover. At the mini roundabout continue straight on into Hunsingore and after approximately 1 mile into Cattal village. Manor House is on the left hand side immediately after Cattal Moor Lane.
THE PROPERTY
A delightful stone built Grade II listed detached farmhouse of real character and potential to extend the principal accommodation, subject to necessary planning approval, together with useful outbuildings including former workshop and large lawned gardens to rear. The accommodation benefiting from oil fired central heating and double glazed windows in further detail giving approximate room sizes comprises :-
UTILITY ENTRANCE - 3.33m x 2.51m (10'11" x 8'3")
With range of wall and base cupboards, worktops, plumbed for automatic washing machine and dishwasher, oil fired central heating boiler, internal access to garage.
CLOAKROOM
With low flush w.c., wash hand basin with cupboards under, chrome heated towel rail.
LOUNGE - 5.44m x 4.62m (17'10" x 15'2")
A wonderful room with vaulted ceiling and exposed beams, double glazed window to front and patio door to rear, feature fireplace with wood burning stove, two radiators.
SITTING ROOM - 4.29m x 3.99m (14'1" x 13'1")
Double glazed window to front, ceiling beam, fireplace with multi-fuel burning stove, four wall light points.
DINING ROOM - 4.55m x 4.29m (14'11" x 14'1")
With double glazed window to front and front entrance door. Exposed ceiling beams, built in cupboard, radiator, fireplace with electric fire.
BREAKFAST KITCHEN - 4.83m x 2.82m (15'10" x 9'3")
Well-fitted with hand built units by Jeremy Wood including cupboards and drawer, granite worktops and up-stand, under-set one and a half bowl sink unit with mixer tap, integrated appliances including fridge freezer, oven, induction hob. Oil fired AGA in tiled recess, two double glazed windows to rear.
INNER HALL - 3.73m x 2.79m (12'3" x 9'2")
Having turned staircase to first floor, radiator in cabinet, double glazed window to rear,
FIRST FLOOR
LANDING
With Velux double glazed window.
BEDROOM ONE - 4.29m x 2.67m (14'1" x 8'9") plus door recess
With two double wardrobes with drawers under, double glazed aspect window to front with views over farmland, ancient bridge and River Nidd. Vaulted ceiling with exposed beams, radiator.
EN-SUITE SHOWER ROOM - 2.84m x 1.93m (9'4" x 6'4")
A three piece white suite comprising shower cubicle, corner vanity wash basin with cupboards under, low flush w.c., chrome heated towel rail, double glazed window.
BEDROOM TWO - 4.32m x 3.28m (14'2" x 10'9")
Including fitted wardrobes with cupboards above, vaulted ceiling with exposed beam, double glazed aspect window to front, radiator, dressing table.
BEDROOM THREE - 3.1m x 2.49m (10'2" x 8'2")
Double glazed aspect window to front, exposed ceiling beam, radiator.
BEDROOM FOUR - 2.9m x 2.69m (9'6" x 8'10")
Including double wardrobe with cupboards above, radiator, double glazed window overlooking rear garden.
HOUSE BATHROOM - 2.84m x 2.77m (9'4" x 9'1")
Having four piece white suite comprising shower cubicle, shaped bath, low flush w.c., vanity wash basin with cupboards under, heated towel rail, double glazed window, extractor fan, LED ceiling lighting, airing cupboard with insulated tank.
TO THE OUTSIDE
Driveway to the side through wooden gates provides off-road parking for several vehicles. There are a number of outbuildings suitable for a variety of uses including :-
INTEGRAL GARAGE - 5.11m x 4.6m (16'9" x 15'1")
With skylight window, electric shutter door, store cupboard.
GARAGE TWO - 4.52m x 3.23m (14'10" x 10'7")
CARPORT - 4.75m x 2.69m (15'7" x 8'10")
STORE ROOM - 6.53m x 4.9m (21'5" x 16'1")
With double doors, light and power.
SUBSTANTIAL JOINERS WORKSHOP - 14.68m x 6.68m (48'2" x 21'11") plus 8.99m x 3.12m (29'6" x 10'3")
A substantial building and in reality would only require an internal fitout to create a single storey self-contained accommodation if required.
GARDENS
The gardens include a raised lawn garden to front with the main garden to the rear including a sheltered sun-terrace nestling under an established apple tree. stone wall features and large lawned garden with fields beyond. There is also a well which feeds a small pond. Greenhouse, propane gas storage tank and separate oil tank for the AGA, three vegetable frames.
PLANNING COMMENT
Planning consent was granted by North Yorkshire Council on 13th August 2024, decision number ZC24/01649/LB for alterations and a conversion of an existing outbuilding workshop/store to form an ancillary annex with one bedroom. A copy of the decision notice is available from the selling agents on request.
Brochures
Brochure 1- COUNCIL TAXA payment made to your local authority in order to pay for local services like schools, libraries, and refuse collection. The amount you pay depends on the value of the property.Read more about council Tax in our glossary page.
- Band: G
- LISTED PROPERTYA property designated as being of architectural or historical interest, with additional obligations imposed upon the owner.Read more about listed properties in our glossary page.
- Listed
- PARKINGDetails of how and where vehicles can be parked, and any associated costs.Read more about parking in our glossary page.
- Garage,Off street
- GARDENA property has access to an outdoor space, which could be private or shared.
- Private garden
- ACCESSIBILITYHow a property has been adapted to meet the needs of vulnerable or disabled individuals.Read more about accessibility in our glossary page.
- Ask agent
Energy performance certificate - ask agent
Cattal, Oxmoor Lane, Nr Wetherby, YO26
Add your favourite places to see how long it takes you to get there.
__mins driving to your place
Your mortgage
Notes
Staying secure when looking for property
Ensure you're up to date with our latest advice on how to avoid fraud or scams when looking for property online.
Visit our security centre to find out moreDisclaimer - Property reference S158454. The information displayed about this property comprises a property advertisement. Rightmove.co.uk makes no warranty as to the accuracy or completeness of the advertisement or any linked or associated information, and Rightmove has no control over the content. This property advertisement does not constitute property particulars. The information is provided and maintained by Renton & Parr, Wetherby. Please contact the selling agent or developer directly to obtain any information which may be available under the terms of The Energy Performance of Buildings (Certificates and Inspections) (England and Wales) Regulations 2007 or the Home Report if in relation to a residential property in Scotland.
*This is the average speed from the provider with the fastest broadband package available at this postcode. The average speed displayed is based on the download speeds of at least 50% of customers at peak time (8pm to 10pm). Fibre/cable services at the postcode are subject to availability and may differ between properties within a postcode. Speeds can be affected by a range of technical and environmental factors. The speed at the property may be lower than that listed above. You can check the estimated speed and confirm availability to a property prior to purchasing on the broadband provider's website. Providers may increase charges. The information is provided and maintained by Decision Technologies Limited. **This is indicative only and based on a 2-person household with multiple devices and simultaneous usage. Broadband performance is affected by multiple factors including number of occupants and devices, simultaneous usage, router range etc. For more information speak to your broadband provider.
Map data ©OpenStreetMap contributors.







