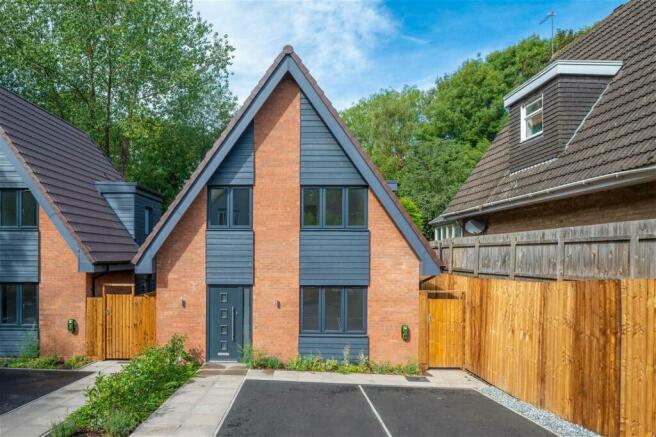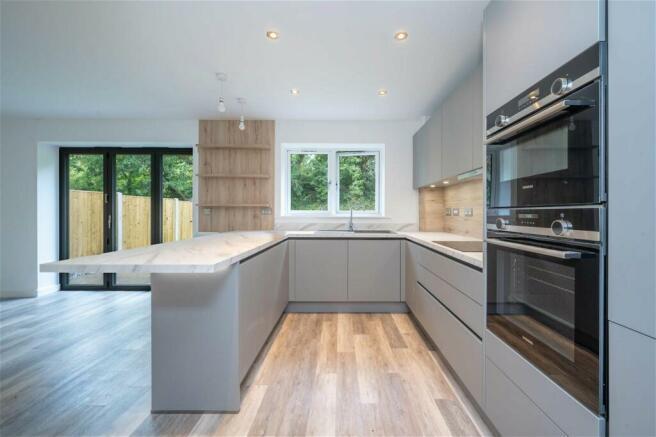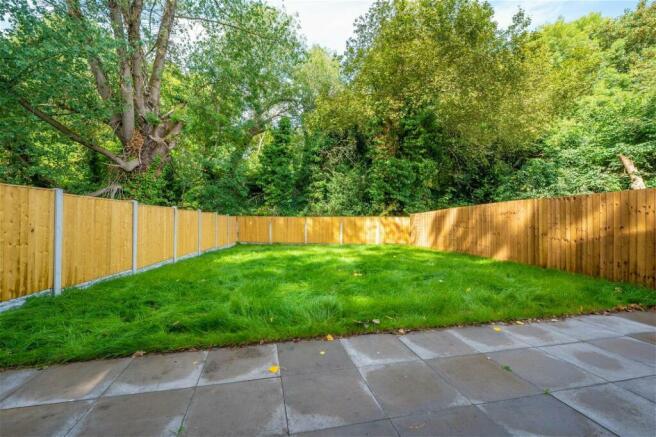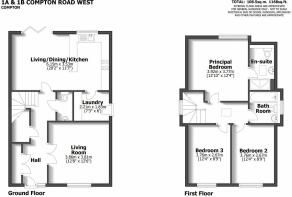Compton Road West, Wolverhampton

- PROPERTY TYPE
Detached
- BEDROOMS
3
- BATHROOMS
1
- SIZE
Ask agent
- TENUREDescribes how you own a property. There are different types of tenure - freehold, leasehold, and commonhold.Read more about tenure in our glossary page.
Freehold
Key features
- BEAUTIFULLY APPOINTED
- BRAND NEW DETACHED HOME
- THREE DOUBLE BEDROOMS
- FULLY KITCHEN KITCHEN/ DINING/ FAMILY ROOM
- LIVING ROOM
- GUEST WC
- AMPLE PARKING
- PRIVATE GOOD SIZED GARDEN
- POPULAR & CONVENIENT LOCATION
- EPC - B
Description
Beautifully appointment Brand New detached family home situated in a popular and convenient location with pleasant walks nearby. Finished to a high specification. Three double bedrooms, Modern Ensuite & bathroom, living room, open plan kitchen/ dining/ family room, guest Wc, ample off road parking, private rear garden, READY TO MOVE IN.
This new build home has been finished to a high standard and is situated in a quiet position set back from the main road. There are pleasant walks around the corner along the Staffordshire & Worcestershire canal, Compton Park and a disused railway track. Sainsburys local, Goodfellows public house and Compton coffee house are a short stroll away. There are an excellent choice of shopping facilities in the City Centre of Wolverhampton with a regular bus service along Compton Road. There are well regarded schools in the area.
There are two shared spaces to the front and a bin store and a deep sweeping driveway leads to the property with parking to the front, Electric car charging point and access is gained via a double glazed security door leading to;
ENTRANCE HALL - Stairs off to the first floor, Karndean style flooring, oak five panel doors leading to;
GUEST WC - Modern style white suite with WC, pedestal wash basin, tiled splashback, radiator, extractor fan, Kardean style flooring.
LIVING ROOM - Double glazed window to the front, oak five panel double doors to the entrance hall, radiator, TV point.
KITCHEN/ DINING/ FAMILY ROOM - Double glazed window to rear and Bi-fold doors to the patio, Karndean style flooring, LED downlights, fitted base, wall and drawer units with worktops, sink drainer & mixer tap, under unit lighting, Siemens twin ovens, ceramic hob, extractor over,
UTILITY ROOM - Double glazed door to side passage, base and wall units with under lights, worktops, sink drainer & mixer tap, plumbing and space for washing machine and tumble dryer.
FIRST FLOOR LANDING - Double glazed window to side, Oak five panel doors to;
BEDROOM ONE - Double glazed window overlooking the rear garden, radiator, door to;
ENSUITE SHOWER ROOM - Double glazed skylight window, white suite, WC, wall mounted wash basin, tiled splashback, recessed shelving, double shower cubicle with thermostatic shower.
BEDROOM TWO - Double glazed window to front, radiator.
BEDROOM THREE - Double glazed window to front and radiator.
FAMILY BATHROOM - Attracitve tiled splashbacks, white suite with WC, wall mounted wash basin, panelled bath
REAR GARDEN - Paved patio area, fencing to side and rear, laid lawn, gated side passage, the garden enjoys a private aspect to rear
Council TaxA payment made to your local authority in order to pay for local services like schools, libraries, and refuse collection. The amount you pay depends on the value of the property.Read more about council tax in our glossary page.
Ask agent
Compton Road West, Wolverhampton
NEAREST STATIONS
Distances are straight line measurements from the centre of the postcode- Wolverhampton St George's Tram Stop2.0 miles
- Wolverhampton Station2.2 miles
- The Royal Tram Stop2.3 miles
About the agent
A range of professional and personalised home and property services.
We eat, sleep and breathe property and really love what we do. From the first moment you call us, to the moment we hand over keys, every sale or let is unique. We react quickly and effectively to your specific needs and challenges. You?ll receive only the most expert property advice in a discreet and responsive manner. Our aim is always to provide the best service from start to finish.
Industry affiliations

Notes
Staying secure when looking for property
Ensure you're up to date with our latest advice on how to avoid fraud or scams when looking for property online.
Visit our security centre to find out moreDisclaimer - Property reference S158787. The information displayed about this property comprises a property advertisement. Rightmove.co.uk makes no warranty as to the accuracy or completeness of the advertisement or any linked or associated information, and Rightmove has no control over the content. This property advertisement does not constitute property particulars. The information is provided and maintained by Hawkins & Patterson, Henley in Arden. Please contact the selling agent or developer directly to obtain any information which may be available under the terms of The Energy Performance of Buildings (Certificates and Inspections) (England and Wales) Regulations 2007 or the Home Report if in relation to a residential property in Scotland.
*This is the average speed from the provider with the fastest broadband package available at this postcode. The average speed displayed is based on the download speeds of at least 50% of customers at peak time (8pm to 10pm). Fibre/cable services at the postcode are subject to availability and may differ between properties within a postcode. Speeds can be affected by a range of technical and environmental factors. The speed at the property may be lower than that listed above. You can check the estimated speed and confirm availability to a property prior to purchasing on the broadband provider's website. Providers may increase charges. The information is provided and maintained by Decision Technologies Limited.
**This is indicative only and based on a 2-person household with multiple devices and simultaneous usage. Broadband performance is affected by multiple factors including number of occupants and devices, simultaneous usage, router range etc. For more information speak to your broadband provider.
Map data ©OpenStreetMap contributors.




