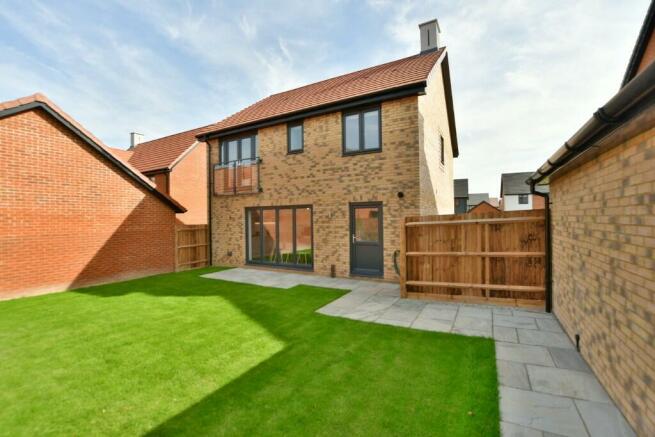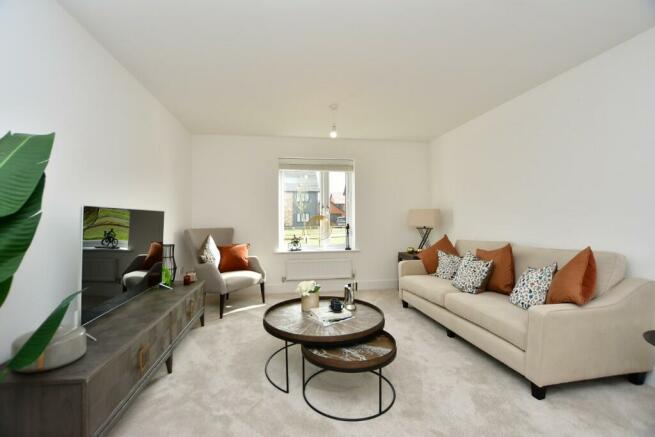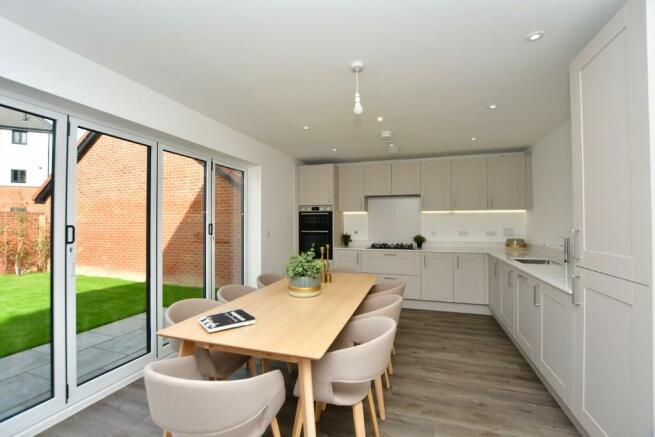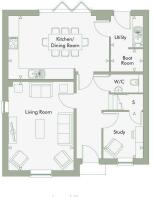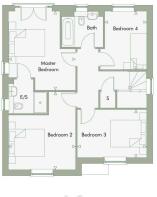
Faversham Lakes, Ham Road, Faversham, ME13 7TW

- PROPERTY TYPE
Detached
- BEDROOMS
4
- BATHROOMS
2
- SIZE
Ask developer
- TENUREDescribes how you own a property. There are different types of tenure - freehold, leasehold, and commonhold.Read more about tenure in our glossary page.
Freehold
Key features
- Garage and Off Road Parking for 2 Cars
- Set Within the New 50 Acre Country Park
- Separate Utility and Boot Room
- 10 Year NHBC Buildmark Warranty
- Open Plan Kitchen/Dining Room
- Juliet Balcony off Master Bedroom
- QUARTZ KITCHEN WORKTOP INCLUDED
- TURF & PATIO INCLUDED
- FLOORING INCLUDED THROUGHOUT
- BOSCH WHITE GOODS/APPLIANCES INCLUDED
Description
Available to view now - Book your appointment to see what this home can offer you and your family!
WHAT'S INCLUDED:
*Quartz Kitchen worktop (an upgrade worth over £5,000!)
*Upgraded kitchen cabinets
*Amtico Flooring and luxury carpets throughout
*Bosch Appliances
*Turf
*Patio
*Structured planting to rear garden
*Anderson 2yr Aftercare Warranty
*NHBC 10yr Warranty
The Willow is a 4 bedroom detached family home with all you need for day-to-day living. Set over two floors, this beautiful home offers a generous amount of living space combined with our high standards of build quality, offering a fantastic opportunity for anyone seeking a high specification home built by an award-winning developer.
Open the front door and you'll find yourself in a spacious hallway, giving access to the study, a generous living room and leading through to the open plan kitchen/dining room. There is the added bonus of a separate utility with boot room, perfect for storing shoes and coats.
The Kitchen/Dining Room is one to truly admire. The bifold doors leading out into the garden bring the tranquil surroundings of the Country Park into your home, making this room light and open and ideal for socializing. All our kitchens come with white goods/integrated appliances as standard.
The First Floor boasts 3 double bedrooms and good sized single bedroom. The master bedroom offers a Juliet balcony where you can soak up the fresh air and appreciate how quiet and tranquil the development really is.
The Bathroom and En-suite deserves a special mention, both of which feature a Mira Digital Shower and/or bath, allowing you to enjoy the warm-up mode. For those that embrace smart technology, you can experience controlling your shower/bath from your phone or smart speaker, perfect for limiting family shower times, running a bath at an exact temperature or when you're in a rush and want to walk in from work to an already-run bath.
Externally, The Willow offers a laid to lawn private rear garden, a single garage and allocated off-road parking for 2 cars.
Join the Faversham Lakes community and you are not just close to nature, you are part of it, surrounded by open green space. Faversham Lakes has been designed from the ground up, protecting its wildlife and natural habitats, enhancing its biodiversity now and for the future.
Ground Floor
Kitchen/Dining Room - 18'10" x 11'10" (5.73m x 3.59m)
Living Room - 16'7" x 12'3" (5.04m x 3.72m)
Utility - 6'0" x 5'11" (1.84m x 1.80m)
Boot Room - 6'0" x 4'2" (1.84m x 1.28m)
Study - 6'8" x 4'1" (2.82m x 1.39m)
First Floor
Master Bedroom - 14'5" x 12'3" (4.38m x 3.72m)
Bedroom 2 - 14'2" x 12'3" (4.31m x 3.72m)
Bedroom 3 - 12'8" x 8'9" (3.85m x 2.66m)
Bedroom 4 - 10'8" x 7'8" (3.23m x 2.32m)
Service Charge: £321.56pa - speak to our sales advisors for more information
Please note - Product images shown are reflective of the show-home or CGI's only and therefore may differ. They are for illustrative purposes only. Please contact our sales advisors for specific information on available plots.
Council TaxA payment made to your local authority in order to pay for local services like schools, libraries, and refuse collection. The amount you pay depends on the value of the property.Read more about council tax in our glossary page.
Ask developer
- Direct train links to London Victoria and London St Pancras
- Easy access to the beautiful Kent coastline
- Stunning lakeside setting
- Endless opportunities to exercise and relax in country park
Faversham Lakes, Ham Road, Faversham, ME13 7TW
NEAREST STATIONS
Distances are straight line measurements from the centre of the postcode- Faversham Station1.2 miles
- Teynham Station3.2 miles
- Selling Station4.3 miles
About the development
Faversham Lakes
Faversham Lakes, Ham Road, Faversham, ME13 7TW

About Anderson O&U Limited
Anderson is an award-winning developer of desirable new homes with an enviable reputation for quality and customer satisfaction. Established 30 years ago as a contractor to major national housebuilders, we are a highly respected residential property developer working only in carefully selected locations.
We are renowned for our wide expertise, high standards and exceptional customer care, which have brought us a host of awards, including a prestigious In-House Research Gold Award for customer satisfaction in 2021.
We focus on creating well-designed homes that feel as good to live, grow up and entertain in as they are to look at. The build quality, specification and finish means you can be confident your beautiful new home will stand the test of time.
Notes
Staying secure when looking for property
Ensure you're up to date with our latest advice on how to avoid fraud or scams when looking for property online.
Visit our security centre to find out moreDisclaimer - Property reference Plot329. The information displayed about this property comprises a property advertisement. Rightmove.co.uk makes no warranty as to the accuracy or completeness of the advertisement or any linked or associated information, and Rightmove has no control over the content. This property advertisement does not constitute property particulars. The information is provided and maintained by Anderson O&U Limited. Please contact the selling agent or developer directly to obtain any information which may be available under the terms of The Energy Performance of Buildings (Certificates and Inspections) (England and Wales) Regulations 2007 or the Home Report if in relation to a residential property in Scotland.
*This is the average speed from the provider with the fastest broadband package available at this postcode. The average speed displayed is based on the download speeds of at least 50% of customers at peak time (8pm to 10pm). Fibre/cable services at the postcode are subject to availability and may differ between properties within a postcode. Speeds can be affected by a range of technical and environmental factors. The speed at the property may be lower than that listed above. You can check the estimated speed and confirm availability to a property prior to purchasing on the broadband provider's website. Providers may increase charges. The information is provided and maintained by Decision Technologies Limited. **This is indicative only and based on a 2-person household with multiple devices and simultaneous usage. Broadband performance is affected by multiple factors including number of occupants and devices, simultaneous usage, router range etc. For more information speak to your broadband provider.
Map data ©OpenStreetMap contributors.
