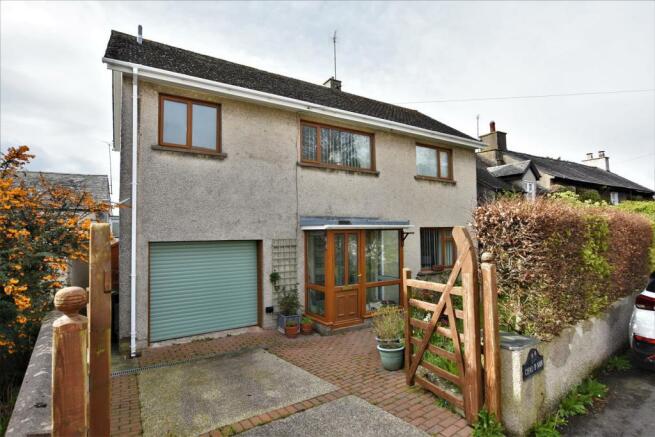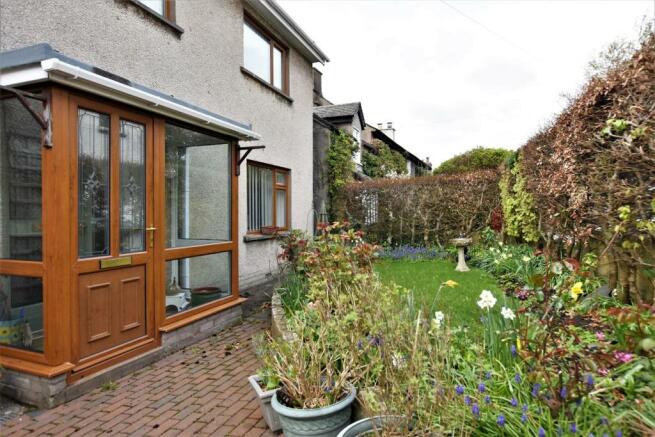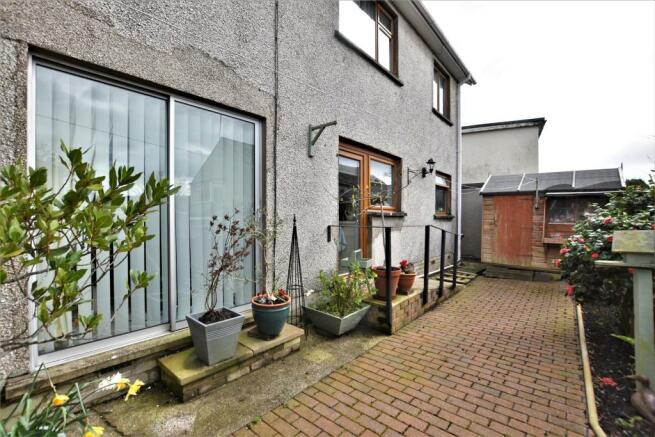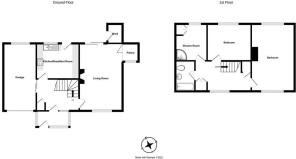
Main Street, Bardsea, Ulverston
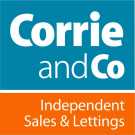
- PROPERTY TYPE
Detached
- BEDROOMS
3
- BATHROOMS
1
- SIZE
Ask agent
- TENUREDescribes how you own a property. There are different types of tenure - freehold, leasehold, and commonhold.Read more about tenure in our glossary page.
Freehold
Key features
- Ideal Family Home
- Deceptive in Size
- Front & Rear Gardens
- Garage with Off Road Parking
- Early Completion
- GCH & UPVC DG
- Close to the Beach & Ulverston Town
- Council Tax Band - D
Description
Approach - The light oak shaded UPVC front door with double and leaded glazed panes, affords access from the front garden area into the house.
Entrance Porch - With UPVC double glazed windows and terracotta shade ceramic floor tiles. A door leads to the entrance hall.
Entrance Hall - extends to 3.60 (extends to 11'9") - With a double radiator, power points and a cloaks cupboard. There is also access to the spindled stairs, kitchen, lounge and garage.
Lounge - 5.50 x 3.60 (18'0" x 11'9") - With a UPVC double glazed window to the front aspect. The focal point of the room is the fitted Baxi Bermuda gas fire with inset open coals and flame effect. The lounge also has two single radiators, a TV aerial and satellite feed and ceiling height of 2.40m. A naturally light room with the front facing window and rear facing double glazed patio door. A side facing door leads to the side porch with opaque glazed window and a fitted shelf.
Breakfast Kitchen - 3.10 x 3.60 (10'2" x 11'9") - With a UPVC double glazed window to the rear aspect. The kitchen has been fitted with a traditional range of cream shaker style base and wall units with knob handles, matte white work surfaces and glazed display units. There is a white inset composite sink unit with a mixer tap and inset drainer, a shelved larder unit, a cooker with hood, fan and light, a Neff ceramic four ring electric hob, an AEG single electric oven that is fan assisted with a grill, light and timer and space for a fridge freezer. There is also an integral, twin sided breakfast bar for dining. The floors have been tiled with riven stone effect tiles and the walls have been partially tiled, painted and wallpapered.
Stairway Details - The spindled staircase leads from the entrance hall to the first floor landing.
First Floor Landing - extends to 4.70 (extends to 15'5") - There is a single radiator, one single power point, an airing cupboard with the hot water tank, a built in twin cloaks cupboard and access to the insulated loft. There is also a UPVC double glazed front facing window which allows for natural light.
Bedroom One - 5.50 x 3.70 (18'0" x 12'1") - Twin aspect UPVC double glazed window facing both the front and rear aspects. The bedroom has two single radiators, power points and ceiling height of 2.40m. It has been decorated with neutral tones and a feature wall of a floral pattern with beech shade laminate flooring. There is a lovely outlook to the rear with fields in the distance.
Bedroom Two - 3.70 x 3.10 (12'1" x 10'2") - UPVC double glazed window with opening pane facing the rear aspect. Within the bedroom you will find a single radiator, power points and a TV aerial.
Bedroom Three - 3.10 x 2.60 (10'2" x 8'6") - UPVC double glazed window facing the rear aspect. The bedroom has a single radiator, a TV aerial and a useful built in twin cupboard. There is a modern fitted glazed shower cubicle with a Mira electric shower with flexi track spray.
Family Bathroom - 2.20 x 1.70 (7'2" x 5'6") - With an opaque UPVC double glazed window to the front aspect. This is a contemporary three piece in white with chrome fitments, comprising of a low level bath with over bath electric shower, a low level dual flush WC and a Jacob Delafon oval wash basin with a mixer tap. The walls have been fully tiled with ivory and charcoal tiles with a feature border and the floor has also been tiled.
Gardens - This is a desirable, most deceptive detached home within a good location within this popular village. To the front is an established garden, planting borders and perimeter beech hedging. There is also a pathway of concrete and brindle shaded brick sets to the side elevation.
To the rear aspect, you will find a garden area of a patio style with ornamental rustic brindle brick sets. There is also a useful timber garden shed, a store/outbuilding and an external lights.
Garage - 5.40 x 2.80 (17'8" x 9'2") - Of brick construction with an electric roller door as well as an external door and UPVC double glazed window. It has light, power, a water tap and space and plumbing for a washing machine.
Brochures
Main Street, Bardsea, Ulverston- COUNCIL TAXA payment made to your local authority in order to pay for local services like schools, libraries, and refuse collection. The amount you pay depends on the value of the property.Read more about council Tax in our glossary page.
- Band: D
- PARKINGDetails of how and where vehicles can be parked, and any associated costs.Read more about parking in our glossary page.
- Yes
- GARDENA property has access to an outdoor space, which could be private or shared.
- Yes
- ACCESSIBILITYHow a property has been adapted to meet the needs of vulnerable or disabled individuals.Read more about accessibility in our glossary page.
- Ask agent
Main Street, Bardsea, Ulverston
Add an important place to see how long it'd take to get there from our property listings.
__mins driving to your place
Your mortgage
Notes
Staying secure when looking for property
Ensure you're up to date with our latest advice on how to avoid fraud or scams when looking for property online.
Visit our security centre to find out moreDisclaimer - Property reference 32012464. The information displayed about this property comprises a property advertisement. Rightmove.co.uk makes no warranty as to the accuracy or completeness of the advertisement or any linked or associated information, and Rightmove has no control over the content. This property advertisement does not constitute property particulars. The information is provided and maintained by Corrie and Co Ltd, Ulverston. Please contact the selling agent or developer directly to obtain any information which may be available under the terms of The Energy Performance of Buildings (Certificates and Inspections) (England and Wales) Regulations 2007 or the Home Report if in relation to a residential property in Scotland.
*This is the average speed from the provider with the fastest broadband package available at this postcode. The average speed displayed is based on the download speeds of at least 50% of customers at peak time (8pm to 10pm). Fibre/cable services at the postcode are subject to availability and may differ between properties within a postcode. Speeds can be affected by a range of technical and environmental factors. The speed at the property may be lower than that listed above. You can check the estimated speed and confirm availability to a property prior to purchasing on the broadband provider's website. Providers may increase charges. The information is provided and maintained by Decision Technologies Limited. **This is indicative only and based on a 2-person household with multiple devices and simultaneous usage. Broadband performance is affected by multiple factors including number of occupants and devices, simultaneous usage, router range etc. For more information speak to your broadband provider.
Map data ©OpenStreetMap contributors.
