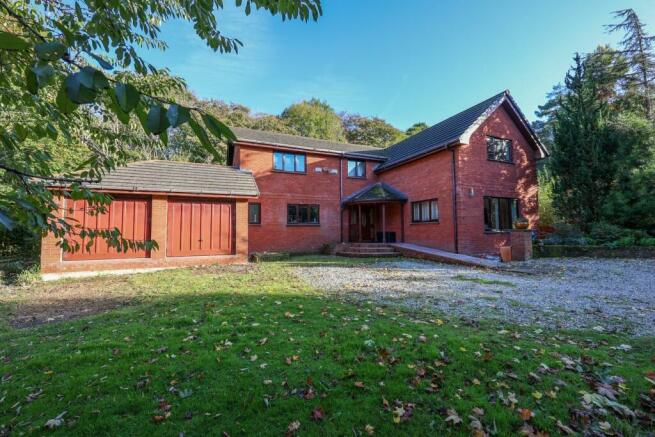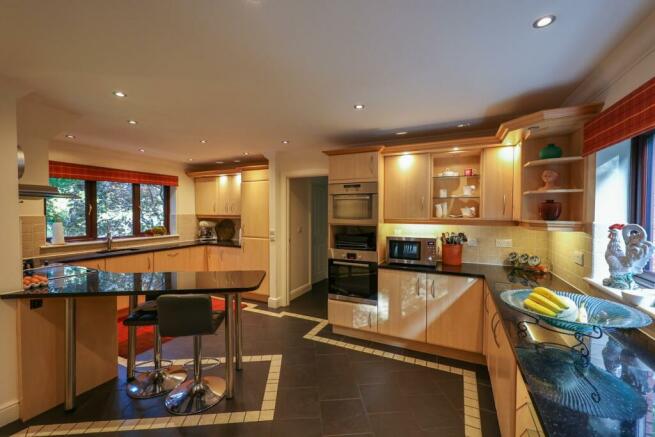St Austell Road, St Austell, PL25

- PROPERTY TYPE
Detached
- BEDROOMS
3
- BATHROOMS
2
- SIZE
Ask agent
- TENUREDescribes how you own a property. There are different types of tenure - freehold, leasehold, and commonhold.Read more about tenure in our glossary page.
Freehold
Key features
- CHAIN FREE
- NON ESTATE
- LARGE LEVEL GARDEN
- TRIPLE GARAGE/GAMES ROOM
Description
Woodview is a distinctive property, meticulously crafted by its current owners and finished in elegant pointed brickwork. It occupies a truly unique position, complemented by an expansive garden area. For those seeking additional space, there is the option to negotiate the purchase of extra ground. The property features a spacious and versatile layout, starting with an inviting entrance hall, a kitchen/breakfast room, a separate dining room, a utility room, and a cloakroom. One of its most striking features is the floor-to-ceiling lounge, which connects to the first-floor galleried landing. Upstairs, you’ll find three bedrooms, including the main bedroom with an en-suite shower room and direct access to an enclosed sun terrace. A main bathroom is also included for family convenience. An impressive double/triple garage is currently used as a games room, adding to the property's appeal. Originally designed as a five-bedroom home, the structure includes space for two additional bedrooms situated above the living room, as indicated on the provided plans. This could be an excellent opportunity to upgrade the property’s configuration without requiring external extensions. Woodview offers immense potential and endless possibilities for customization, making it a truly special home.
Location
St Austell is one of the largest towns in Cornwall and offers a wider range of shopping facilities including the larger supermarkets and entertainments such as a bowling alley, leisure centre and cinema. Further afield lie the beaches of both the north and south coasts, the picturesque harbours of Charlestown and Mevagissey, the Lost Gardens of Heligan and of course the Eden Project. Surrounding the Cornish town of St Austell and its neighbouring villages is a surreal landscape created by more than two hundred years of clay mining.
Double Garage
17' 8" x 31' 2" (5.38m x 9.50m). Configured as a snooker room with bar area and roof access.
Cloakroom
4' 3" x 6' 7" (1.30m x 2.01m). Tiled floor. Fully tiled walls. Window to the front. Shaver socket.
Utility Area
6' 0" x 10' 9" (1.83m x 3.28m). Full glazed door to the rear. Sunk unit, space for fridge / freezer. Grant oil fired boiler. Space and plumbing for washing machine. Tiled floor. Door leading to:
Kitchen
(4.3 x 3.17m) 14' 3" x 17' 9" (4.34m x 5.41m) Narrows to ' " x 10' 5". Window to the front. Sink unit with mixer tap. Granite work surface. Built in dishwasher, fridge / freezer. Extractor canopy. Neff hob with gas ring to the side. Breakfast bar. Tiled floor. Build in Bosch oven. Microwave. Window to the rear. Various shelves. Wine rack. Low voltage lighting.
Hallway
8' 4" x 8' 6" (2.54m x 2.59m). Hard wood leaded light glazed door and side screens to the front. Hat and coat cupboard. Wall light. Low voltage lighting. Archway leading to:
Living Room
14' 11" x 24' 1" (4.55m x 7.34m). Large window to the front. Window to the side. Open Oak staircase with half landing and landing window. Low voltage lighting. Open and vaulted ceiling but this has been designed to take a second floor. Double part glazed doors leading to:
Dining Room
11' 8" x 20' 0" (3.56m x 6.10m). Window to the rear and side. French doors to the rear. Low voltage lighting. Five up lighters and plinth lighting.
First Floor Landing
7' 5" x 7' 4" (2.26m x 2.24m).
Bedroom 2
10' 9" x 11' 7" (3.28m x 3.53m). Window to the rear. Low voltage lighting. Door leading to:
'Jack & Jill' Shower Room
5' 5" x 8' 0" (1.65m x 2.44m). Towel radiator. Fully tiled walls. Corner shower unit with mains shower. Wash hand basin. Mirror. Shaver socket. Low level WC.
Bedroom 3
2.79m x 2.67m (9' 2" x 8' 9") window to the front
Bedroom 1
12' 2" x 17' 10" (3.71m x 5.44m). Entrance corridor. Airing cupboard to the left housing a cylinder. Access to roof void with ladder. To the right hand side an en-suite shower room. Window to the front and the rear. Archway leading to a lovely large wardrobe cupboard. Second cupboard. French doors leading out onto a sun decked area with hot tub.
En-suite Shower Room
Concealed cistern with low level WC. Window to the rear. Various storage cupboards. Mirror. Display cabinets. Vanity unit. Towel radiator.
Outside
Woodview is accessed from the main A390 on the left with a combined entrance with Cuddra Aquatics. The lane splits to the left and provides access to Woodview. Most of the garden is to the front and side, the boundaries have not been erected at present, so it is possible to alter this by negotiation. There is plenty of parking for many vehicles and the property is particularly well hidden. To the rear is a level garden and this backs onto an area of wood land.
Brochures
Brochure 1Brochure 2- COUNCIL TAXA payment made to your local authority in order to pay for local services like schools, libraries, and refuse collection. The amount you pay depends on the value of the property.Read more about council Tax in our glossary page.
- Ask agent
- PARKINGDetails of how and where vehicles can be parked, and any associated costs.Read more about parking in our glossary page.
- Yes
- GARDENA property has access to an outdoor space, which could be private or shared.
- Ask agent
- ACCESSIBILITYHow a property has been adapted to meet the needs of vulnerable or disabled individuals.Read more about accessibility in our glossary page.
- Ask agent
St Austell Road, St Austell, PL25
Add an important place to see how long it'd take to get there from our property listings.
__mins driving to your place
Get an instant, personalised result:
- Show sellers you’re serious
- Secure viewings faster with agents
- No impact on your credit score
Your mortgage
Notes
Staying secure when looking for property
Ensure you're up to date with our latest advice on how to avoid fraud or scams when looking for property online.
Visit our security centre to find out moreDisclaimer - Property reference 25502128. The information displayed about this property comprises a property advertisement. Rightmove.co.uk makes no warranty as to the accuracy or completeness of the advertisement or any linked or associated information, and Rightmove has no control over the content. This property advertisement does not constitute property particulars. The information is provided and maintained by Liddicoat & Company, St Austell. Please contact the selling agent or developer directly to obtain any information which may be available under the terms of The Energy Performance of Buildings (Certificates and Inspections) (England and Wales) Regulations 2007 or the Home Report if in relation to a residential property in Scotland.
*This is the average speed from the provider with the fastest broadband package available at this postcode. The average speed displayed is based on the download speeds of at least 50% of customers at peak time (8pm to 10pm). Fibre/cable services at the postcode are subject to availability and may differ between properties within a postcode. Speeds can be affected by a range of technical and environmental factors. The speed at the property may be lower than that listed above. You can check the estimated speed and confirm availability to a property prior to purchasing on the broadband provider's website. Providers may increase charges. The information is provided and maintained by Decision Technologies Limited. **This is indicative only and based on a 2-person household with multiple devices and simultaneous usage. Broadband performance is affected by multiple factors including number of occupants and devices, simultaneous usage, router range etc. For more information speak to your broadband provider.
Map data ©OpenStreetMap contributors.







