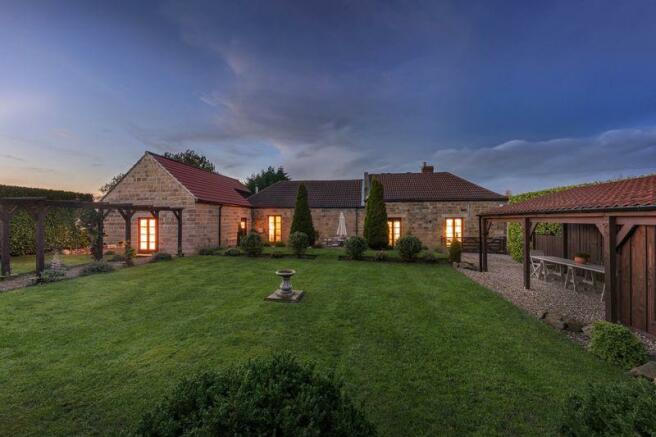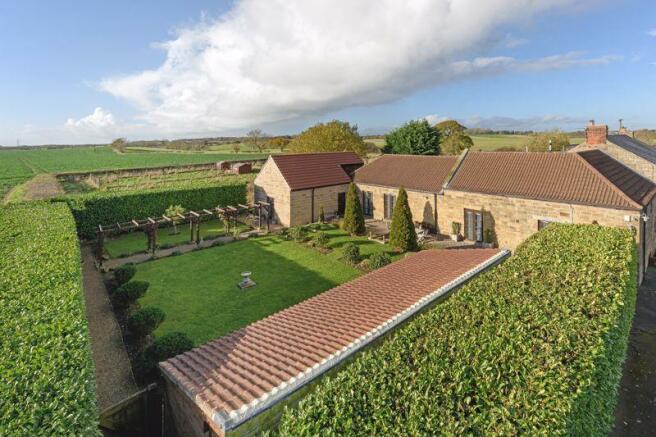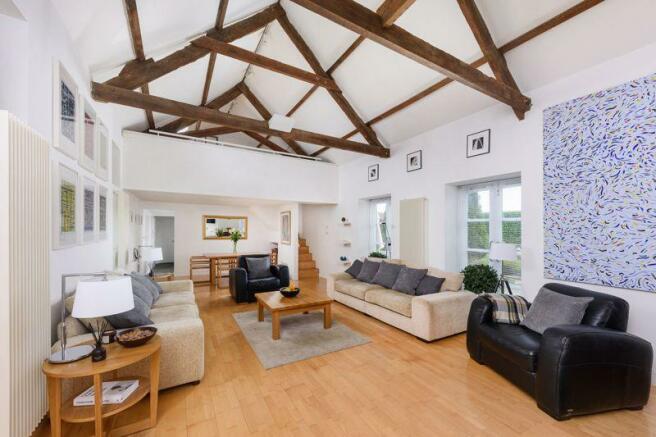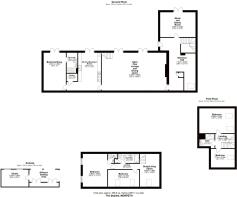The Stables, High Clifton, Morpeth, Northumberland

- PROPERTY TYPE
Detached
- BEDROOMS
5
- BATHROOMS
3
- SIZE
Ask agent
- TENUREDescribes how you own a property. There are different types of tenure - freehold, leasehold, and commonhold.Read more about tenure in our glossary page.
Freehold
Key features
- Stylish & Substantial Barn Conversion with Delightful South Facing Lawned Gardens
- Impressive Open Plan Living and Dining Space with Mezzanine Floor/Study Space & Second Reception Room
- Kitchen/Breakfast Room & Ground Floor Bedroom Suite/Family Snug
- Four/Five Bedrooms, Family Bathroom and Two En-Suites
Description
The Stables is a beautifully presented and stylish barn conversion which is situated at High Clifton, Morpeth. The property, which is placed within a converted farm steading, is tucked directly off from the A1 and offers easy access into the highly regarded market town of Morpeth with its excellent shopping facilities, cafes, restaurants and excellent local schooling.
The property is also placed to offer direct access to the A1, providing fantastic road transport links into Newcastle City Centre and throughout the region.
The Stables, which was purchased by the current owners back in 1999, has since undergone a full transformation and has been extended further in more recent years to offer another reception room and two extra bedrooms.
The internal accommodation comprises: Entrance hall with reading area, bespoke fitted storage and stairway one leading to the first floor | Large reception room, which is currently used as a music and games room with French doors leading to a south facing terrace and gardens | The stairs then lead up to a landing and onto two bedrooms and a shower room with three piece suite | Bedroom three is a comfortable double and is perfect as a guest room, again with exposed roof beams and two Velux windows with views out over the surrounding greenery | Bedroom four is a smaller single room with Velux window.
The main hallway then leads through to the impressive, open plan living and dining space with beautiful vaulted ceiling with exposed roof timbers, large wood burning stove and dual French doors leading to the gardens | Kitchen/breakfast room with Rayburn range cooker, slate flooring and again with French doors to garden.
The ground floor also offers access to a third reception room/snug which could also be utilised and a ground floor bedroom suite, should it be desired. This space is extremely versatile and offers fitted storage and access to an en-suite shower room with WC and French doors to garden.
The living and dining space is open to the mezzanine floor which is accessed by a second stairwell from the lounge area and is currently laid out as a wonderful study space but could also be a further living space for those with children | The mezzanine floor then gives access to a first floor hallway that leads to two further bedrooms | Bedroom one is a comfortable double suite, again with exposed beams and access to en-suite WC | Bedroom two is set out as a dressing room but is a perfect children’s room | Family bathroom with four piece suite.
Externally, the property enjoys lovely and mature south facing gardens with well stocked and planted borders, high laurel hedges, lawned family garden with pergola and graveled seating and entertaining area.
The property also offers a detached annex which is constructed from timber with light and power with lovely views out over the delightful manicured gardens. This space is perfect for those who wish to work from home or as a garden studio. The annex also enjoys a covered seating area which is ideal for rainy days and dining al-fresco.
Immaculately presented throughout, this excellent and stylish barn conversion is rare to the market and early internal viewings are strongly advised.
Services: Mains electric & water. Private Drainage | Tenure: Freehold | Council Tax: Band E | Energy Performance Certificate: Rating
Brochures
Property BrochureFull Details- COUNCIL TAXA payment made to your local authority in order to pay for local services like schools, libraries, and refuse collection. The amount you pay depends on the value of the property.Read more about council Tax in our glossary page.
- Band: E
- PARKINGDetails of how and where vehicles can be parked, and any associated costs.Read more about parking in our glossary page.
- Yes
- GARDENA property has access to an outdoor space, which could be private or shared.
- Yes
- ACCESSIBILITYHow a property has been adapted to meet the needs of vulnerable or disabled individuals.Read more about accessibility in our glossary page.
- Ask agent
The Stables, High Clifton, Morpeth, Northumberland
Add your favourite places to see how long it takes you to get there.
__mins driving to your place
Your mortgage
Notes
Staying secure when looking for property
Ensure you're up to date with our latest advice on how to avoid fraud or scams when looking for property online.
Visit our security centre to find out moreDisclaimer - Property reference 11742002. The information displayed about this property comprises a property advertisement. Rightmove.co.uk makes no warranty as to the accuracy or completeness of the advertisement or any linked or associated information, and Rightmove has no control over the content. This property advertisement does not constitute property particulars. The information is provided and maintained by Sanderson Young, Gosforth. Please contact the selling agent or developer directly to obtain any information which may be available under the terms of The Energy Performance of Buildings (Certificates and Inspections) (England and Wales) Regulations 2007 or the Home Report if in relation to a residential property in Scotland.
*This is the average speed from the provider with the fastest broadband package available at this postcode. The average speed displayed is based on the download speeds of at least 50% of customers at peak time (8pm to 10pm). Fibre/cable services at the postcode are subject to availability and may differ between properties within a postcode. Speeds can be affected by a range of technical and environmental factors. The speed at the property may be lower than that listed above. You can check the estimated speed and confirm availability to a property prior to purchasing on the broadband provider's website. Providers may increase charges. The information is provided and maintained by Decision Technologies Limited. **This is indicative only and based on a 2-person household with multiple devices and simultaneous usage. Broadband performance is affected by multiple factors including number of occupants and devices, simultaneous usage, router range etc. For more information speak to your broadband provider.
Map data ©OpenStreetMap contributors.




