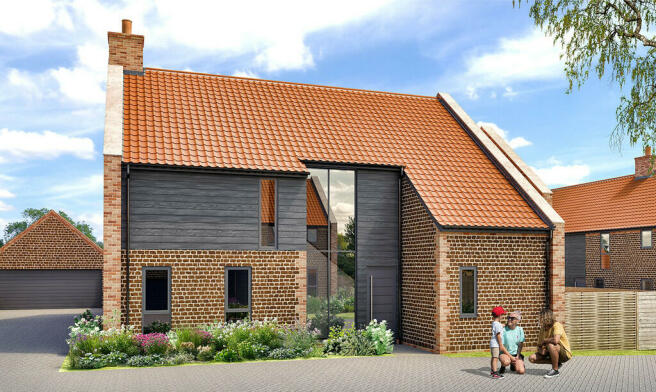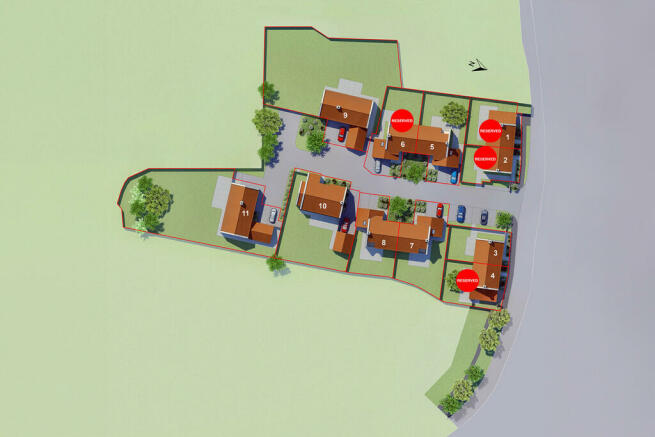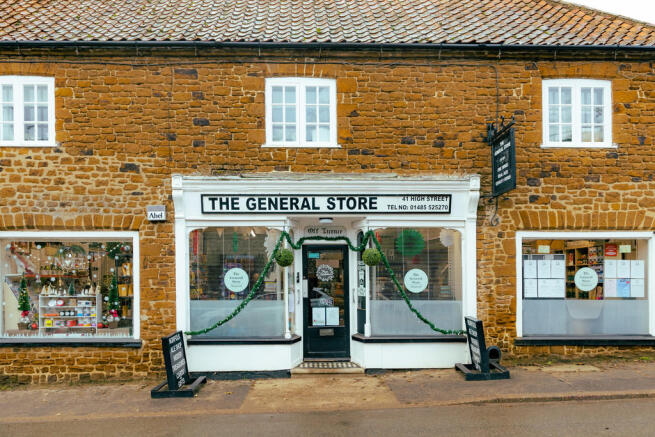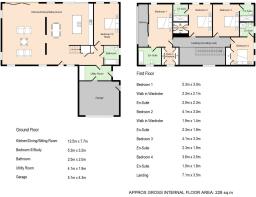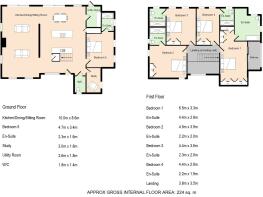
Ringstead

- PROPERTY TYPE
Detached
- BEDROOMS
5
- BATHROOMS
5
- SIZE
2,220 sq ft
206 sq m
- TENUREDescribes how you own a property. There are different types of tenure - freehold, leasehold, and commonhold.Read more about tenure in our glossary page.
Freehold
Key features
- Barn Style Detached Family Homes
- Four or Five Double Bedrooms
- Detached Double Garages
- Principal Bedroom with Ensuite, Walk-in Wardrobe and Balcony Terrace
- Social Open Plan Accommodation
- Utility Boot Room
- Sought After North Norfolk Location
- Enclosed Rear Garden
- Part of our Chain-Free Promotion - Start Your New Chapter
Description
Resting on enviably the largest plots within the development, Admirals Barn and Meadow Barn are also the most generous family homes at Jacob's Yard. With a natural stone, brick and timber appearance, set against beautifully contrasting full height windows, these large family homes fondly reflect the working farm buildings once found across this rural county.
Attached double garages match the ample off-road parking and timber gates grant private access to large enclosed lawned rear gardens with sufficient space for the family dog, children or visiting grandchildren to run around whilst still enjoying a day away from the beach.
The generous ground-floor accommodation reflects the perfect blend of open sociable space with the subtle mix of separation when needed and the added versatility of a segregated fifth bedroom and neighbouring bathroom, ideal for visiting guests or those weary of climbing the stairs. A bright landing to the first-floor opens to three further double bedrooms, two with built-in wardrobes and ensuite, one with a walk-in wardrobe and ensuite, and finally the principal bedroom with a walk-in wardrobe, ensuite and a broad balconied terrace to kick back and enjoy those hazy Summer nights.
PLOT 10
One of its kind, Chalkhill House is the unique piece in this pretty picture and the last of the large family homes to also reflect the working farm buildings once found romantically across this rural county.
Along with a detached double garage and ample off-road parking, Chalkhill House affords a more manageable enclosed rear garden, fit for socialising on a Summer's evening following an energy filled daytime adventure full of boundless outdoor activity.
A sociable theme continues throughout this beautiful home. The ground floor open accommodation is subtly designed to be shared, where loved ones can be tentatively watched over and visiting friends can unpack for the weekend, unwind and enjoy being warmly entertained.
To the first-floor, light spills in through full height picture windows onto the balconied landing which opens to three further double bedrooms; two with ensuite, and finally the principal bedroom with a walk-wardrobe, ensuite and a balconied terrace to nightcap and stargaze before turning back the bedcovers at the end of a busy day.
RINGSTEAD
Quietly tucked away on the beautiful fringes of the idyllic North Norfolk Heritage Coastline, amidst a patchwork of rolling farmland fields, rests the quintessential village of Ringstead. Designated an Area of Outstanding Natural Beauty, and arguably one of North Norfolk's best kept secrets, this charming rural idyll quietly affects a sense of timeless serenity of a bygone era.
Steeped in history, the village is rich with listed buildings, including the renowned village inn which has reputedly been serving farmers, traders, fishermen and smugglers since 1668. Now however The Gin Trap Inn and the General Store are at the heart of village life, serving locals as well as passing ramblers enjoying their Peddars Way exploration of the stunning coastline.
At the top end of the village, as the road north forks one way toward the beautiful coastal villages of Thornham and Holme-next-the-Sea or the other way toward the appeal and amenities of the Victorian seaside destination of Old and new Hunstanton, the fields gently fall away to expose vantage views of the of the nearby North Sea on the horizon.
To the southern outskirts of the village the Ringstead Downs, one of the largest remaining areas of chalk grassland in the county, with its steep-sided valley, supports a diverse range of plant and animal species, known to include around twenty species of butterfly.
THE DEVELOPMENT
Enveloped by natural hedging and set along a short, quaint no-through lane off Ringstead's pretty High Street, Jacob's Yard is a charming mix of just eleven cottage and barn styled detached and semi-detached homes, perfectly located to fully embrace an enviable rural village lifestyle: around a hundred yards from the General Store and that again to the reputable village inn.
In keeping with its surroundings Jacob's Yard has been sympathetically designed to outwardly reflect the appealing coastal and countryside charm and character of many of the village's existing homes and buildings, whilst replete with the niceties and efficiencies all beautifully wrapped within the reliability of a contemporary new home.
ENERGY EFFICIENCY RATING
The property will have a SAP assessment carried out as part of building regulations when completed.
AGENT'S NOTE
Please note images have been digitally generated.
PROPERTY REFERENCE
41381
WEBSITE TAGS
village-spirit
new-homes
- COUNCIL TAXA payment made to your local authority in order to pay for local services like schools, libraries, and refuse collection. The amount you pay depends on the value of the property.Read more about council Tax in our glossary page.
- Ask agent
- PARKINGDetails of how and where vehicles can be parked, and any associated costs.Read more about parking in our glossary page.
- Garage,Off street
- GARDENA property has access to an outdoor space, which could be private or shared.
- Yes
- ACCESSIBILITYHow a property has been adapted to meet the needs of vulnerable or disabled individuals.Read more about accessibility in our glossary page.
- Ask agent
Energy performance certificate - ask agent
Ringstead
Add your favourite places to see how long it takes you to get there.
__mins driving to your place



The Hunstanton branch is a double fronted period building in a prominent office location in the centre of town. The office provides a comfortable and welcoming environment for vendors to visit, and for buyers to learn more about the area and available property. We pride ourselves on being able to help local people with the sale of many types of property in any price range with our extensive knowledge and handle on the local market. We are an enthusiastic, reliable and knowledgeable team and we excel at helping guide clients through the buying and selling process.
"Since opening my first Sowerbys office over two decades ago, I am pleased that Sowerbys have earned a reputation for having a completely honest approach to selling and letting property. I put this down to many things such as our fantastically located offices and our excellent marketing, but, without doubt I believe the main reason for our success is my Sowerbys team. They are nothing like the stereotypical salespeople often associated with the industry but have been chosen for their honesty and professionalism. I always ask myself 'Would I be happy?', 'Would I trust them to look after my property?' I can honestly say YES, I would."
Max Sowerby - Managing Director
Honesty and integrity are absolutely central to everything we do and we will provide the same standard of care and attention to your property as we would wish for our own. Our approach is simple - to provide an outstanding service for the successful sale of your property. We believe our customers are our greatest advertisement so look at our independently verified Feefo reviews at sowerbys.com
We do things differently at Sowerbys - not for the sake of it, but to ensure we offer the very best, most effective service possible. We combine a traditional personal approach with the latest technology available to market every property to achieve its full potential. These are just some of the things we offer...
Filming & 360 Tours Full - Professional filming to show your property off to its best potential.
Tailor made marketing package to include bespoke brochures
Video Brochures - Mini iPad style brochures to show your property in full film.
Aerial Photography - Some properties can only be fully appreciated using aerial photography or film.
3D Imaging App - Using the latest technology.
Bespoke E-shots - We make sure our large database of applicants see the very best your property has to offer.
Responsive Website - Using the latest technology. Visit www.sowerbys.com
The Members Lounge - Our Norwich members lounge is at your disposal with full concierge service.
If you need further help when considering an agent, here are just a few more reasons to consider Sowerbys:
We don't tie you into long sole agency agreements; we want you to stay with us because we are doing a good job.
Team-based commissions means everyone works as hard as possible to sell your home, all the way through to completion.
Competitive fees. No hidden surprises. No additional or extra charges.
100% NO SALE, NO FEE. We won't charge anything upfront.
Nine offices across Norfolk.
Your mortgage
Notes
Staying secure when looking for property
Ensure you're up to date with our latest advice on how to avoid fraud or scams when looking for property online.
Visit our security centre to find out moreDisclaimer - Property reference 100439042878. The information displayed about this property comprises a property advertisement. Rightmove.co.uk makes no warranty as to the accuracy or completeness of the advertisement or any linked or associated information, and Rightmove has no control over the content. This property advertisement does not constitute property particulars. The information is provided and maintained by Sowerbys, Hunstanton. Please contact the selling agent or developer directly to obtain any information which may be available under the terms of The Energy Performance of Buildings (Certificates and Inspections) (England and Wales) Regulations 2007 or the Home Report if in relation to a residential property in Scotland.
*This is the average speed from the provider with the fastest broadband package available at this postcode. The average speed displayed is based on the download speeds of at least 50% of customers at peak time (8pm to 10pm). Fibre/cable services at the postcode are subject to availability and may differ between properties within a postcode. Speeds can be affected by a range of technical and environmental factors. The speed at the property may be lower than that listed above. You can check the estimated speed and confirm availability to a property prior to purchasing on the broadband provider's website. Providers may increase charges. The information is provided and maintained by Decision Technologies Limited. **This is indicative only and based on a 2-person household with multiple devices and simultaneous usage. Broadband performance is affected by multiple factors including number of occupants and devices, simultaneous usage, router range etc. For more information speak to your broadband provider.
Map data ©OpenStreetMap contributors.
