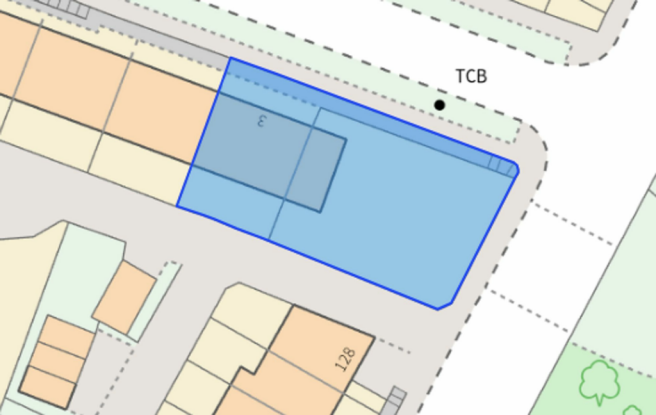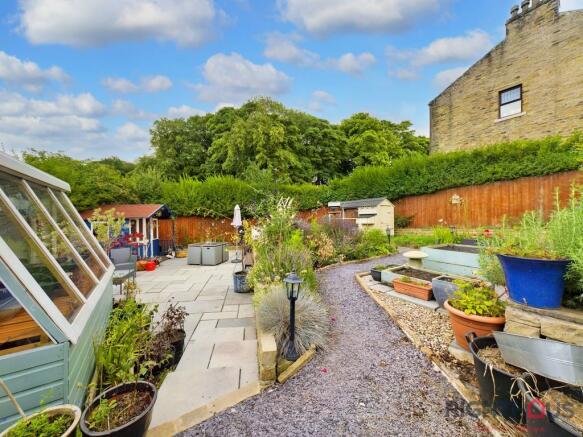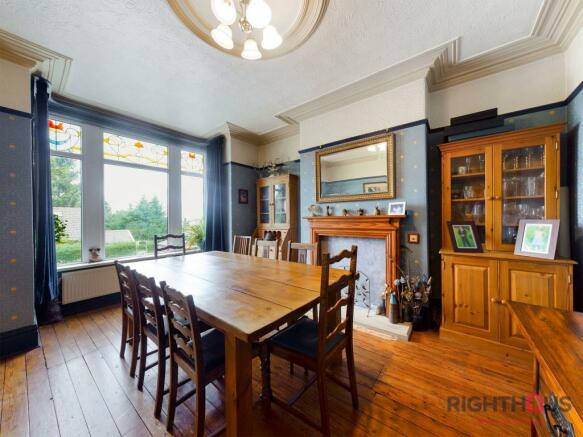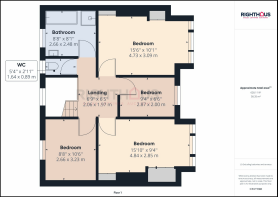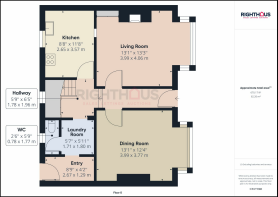
Hollingwood Mount, Bradford, BD7

- PROPERTY TYPE
End of Terrace
- BEDROOMS
4
- BATHROOMS
1
- SIZE
Ask agent
- TENUREDescribes how you own a property. There are different types of tenure - freehold, leasehold, and commonhold.Read more about tenure in our glossary page.
Freehold
Key features
- DOUBLE FRONT END TERRACED PROPERTY
- FOUR BEDROOMS
- LARGE SIDE GARDEN WITH BUILDING OPPORTUNITY
- GATED DRIVEWAY & GARAGE
- TWO RECEPTION ROOMS
- MODERN KITCHEN
- FAR REACHING VIEWS
- ALARM
Description
As you explore the outside space, you will find a path leading to the front door, adding a touch of elegance to the property's façade. At the rear, a gated driveway provides convenient access and leads to the attached garage, offering secure parking and additional storage. The highlight of this property, however, lies in the substantially sized side garden. Landscaped to perfection, this outdoor oasis features a lovely patio area, raised bed planting areas, and a small lawn. This garden presents a fantastic opportunity to bring your architectural vision to life, as it holds the potential for extending the current property or even constructing a separate detached residence.
Boasting far-reaching views, this property offers a peaceful and scenic environment. Additionally, your safety is assured with the property’s alarm system. Whether you seek a family home or investment opportunity, this four-bedroom end of terrace property promises both versatility and potential. Don't miss the chance to make this exceptional property your own. Contact us today to arrange a viewing and experience its charm firsthand.
Hallway
Giving access to the lounge, dining, room, kitchen, W/C, utility room and rear vestibule.
Lounge
4.06m x 3.99m
The lounge has a bay window and benefits from in built in cupboards, gas central heating, gas fire and double glazing.
Dining room
3.99m x 3.77m
The Dining room features polished floorboards, bay window with far reaching views and also benefits from gas central heating and double glazing.
Breakfast kitchen
3.57m x 2.65m
The kitchen has an array of modern wall and base unit's as well as a good amount of workspace, 1 bowl sink unit with drainer, breakfast bar, Rangemaster style oven, integrated, fridge, freezer and dishwasher. Further benefitting as central heating and double glazing.
Utility room
1.8m x 1.71m
The utility room has plumbing for an automatic washing machine, condensing dryer and gas central heating.
W.C.
1.77m x 0.78m
Part tiled W.C. comprising of 2 piece suite including low level W.C. and pedestal hand basin. Also benefitting gas central heating and double glazing.
Rear vestibule
Offering access to the back of the property inc driveway.
Stairs and landing
Giving access to the four bedrooms, W/C and bathroom.
Master bedroom
4.73m x 3.09m
Modern decor and carpet. Benefitting from bay window with far reaching views, fitted wardrobes, gas central heating and double glazing.
Bedroom 2
4.84m x 2.85m
Modern decor and carpet. Benefitting from bay window with far reaching views, fitted wardrobes, gas central heating and double glazing.
Bedroom 3
3.23m x 2.66m
Modern decor and flooring. Benefitting from gas central heating and double glazing.
Bedroom 4
2.87m x 2m
Modern decor and flooring. Benefitting from gas central heating and double glazing.
Bathroom
2.66m x 2.48m
Part tiled family bathroom comprising of 3 piece suite including panelled bath, low level W.C., shower cubicle. Also benefitting gas central heating and double glazing.
W/C
1.64m x 0.83m
Part tiled W.C. comprising of low level W.C. and pedestal hand basin. Also benefitting gas central heating and double glazing.
Freehold
Our client has advised us that this property is freehold, this information should be verified by your solicitor prior to proceeding with any purchase. Additional management charges / ground rent may be payable, should this not be the freehold. Please contact the office for any further details.
Council tax
Through information sourced via the Gov.uk website, we are advised this property is BAND C, however, this should be checked by your solicitor/ conveyancer to be correct prior to exchange of contracts.
Disclaimer
Agents Note: Whilst every care has been taken to prepare these sales particulars, they are for guidance purposes only. All measurements are approximate are for general guidance purposes only and whilst every care has been taken to ensure their accuracy, they should not be relied upon and potential buyers are advised to recheck the measurements.
Why sell through Righthaus?
Sell your home with Righthaus and receive these benefits:
Free property appraisal
Pre-approved buyers
Accompanied viewings (upon request)
Free Floorplan
Free Pro photos.
Free 360°C virtual tour
No VAT
NO SALE, NO FEE.
Garden
To the front of the property is a path leading to the front door, to the rear a gated driveway leading to the driveway. Whilst to the side is a well landscaped garden with patio, raided bed planting areas and small lawn. This area has huge potential and with the right planning or building consents could offer great potential to extend the current property or build another detached property.
Parking - Garage
To the rear of the property is a driveway, that leads to the attached garage.
Energy performance certificate - ask agent
Council TaxA payment made to your local authority in order to pay for local services like schools, libraries, and refuse collection. The amount you pay depends on the value of the property.Read more about council tax in our glossary page.
Band: C
Hollingwood Mount, Bradford, BD7
NEAREST STATIONS
Distances are straight line measurements from the centre of the postcode- Bradford Interchange Station2.1 miles
- Bradford Forster Square Station2.1 miles
- Low Moor Station2.8 miles
About the agent
We are the 5* rated award-winning estate agent bridging the gap between your traditional high street agent and 'not so personal' national online agent?
Our aim is simple; combine local agent expertise, the highest level of personalised customer service and modern methods of online marketing to reach the ideal buyers or tenants for your home, without expensive upfront costs or fees.
We list your property completely free with NO contract tie-in period, providing zero risk to you, ou
Notes
Staying secure when looking for property
Ensure you're up to date with our latest advice on how to avoid fraud or scams when looking for property online.
Visit our security centre to find out moreDisclaimer - Property reference ea3fe6b8-343f-4912-9e68-45d0f25071a6. The information displayed about this property comprises a property advertisement. Rightmove.co.uk makes no warranty as to the accuracy or completeness of the advertisement or any linked or associated information, and Rightmove has no control over the content. This property advertisement does not constitute property particulars. The information is provided and maintained by Righthaus Properties, Bradford. Please contact the selling agent or developer directly to obtain any information which may be available under the terms of The Energy Performance of Buildings (Certificates and Inspections) (England and Wales) Regulations 2007 or the Home Report if in relation to a residential property in Scotland.
*This is the average speed from the provider with the fastest broadband package available at this postcode. The average speed displayed is based on the download speeds of at least 50% of customers at peak time (8pm to 10pm). Fibre/cable services at the postcode are subject to availability and may differ between properties within a postcode. Speeds can be affected by a range of technical and environmental factors. The speed at the property may be lower than that listed above. You can check the estimated speed and confirm availability to a property prior to purchasing on the broadband provider's website. Providers may increase charges. The information is provided and maintained by Decision Technologies Limited. **This is indicative only and based on a 2-person household with multiple devices and simultaneous usage. Broadband performance is affected by multiple factors including number of occupants and devices, simultaneous usage, router range etc. For more information speak to your broadband provider.
Map data ©OpenStreetMap contributors.
