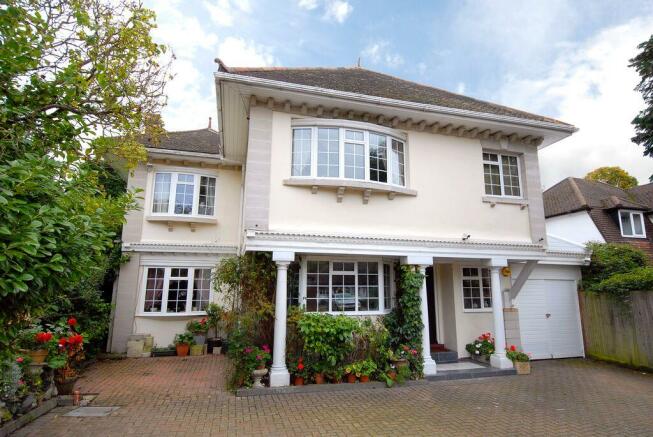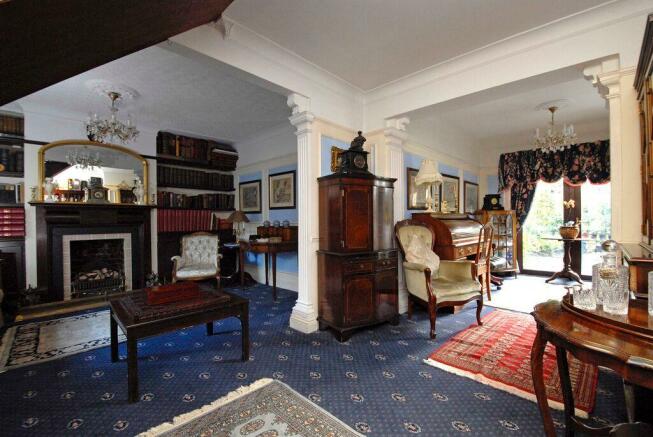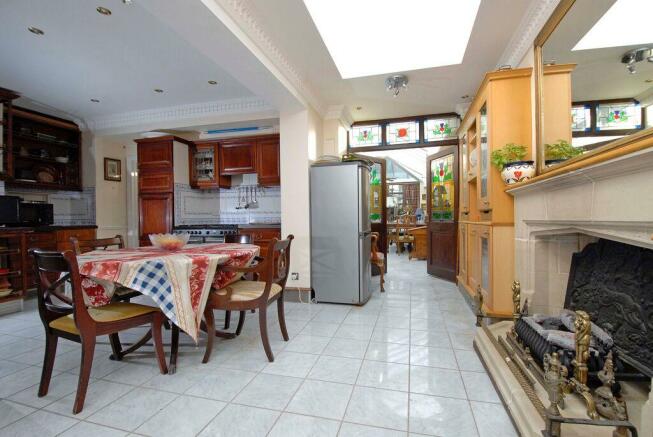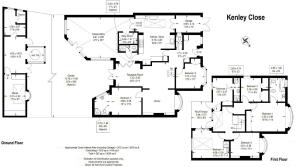Kenley Close, Chislehurst, BR7

- PROPERTY TYPE
Detached
- BEDROOMS
7
- BATHROOMS
5
- SIZE
Ask agent
- TENUREDescribes how you own a property. There are different types of tenure - freehold, leasehold, and commonhold.Read more about tenure in our glossary page.
Freehold
Key features
- Simply stunning
- 7 Fantastic bedrooms
- Special architectural features
- Imposing 27ft conservatory
- Four en-suite bathrooms plus separate shower room and W.C.
- Delightful garden
- Outside studio with hot tub and sauna
- Ample off-street parking
- Easy access to 4 stations
- Full of character
Description
Front Garden: Impressive entrance with security gates, off street parking for up to 7 vehicles and double garage to the side, Covered area to the front currently being fitted with solar panels to run 2 electric cars.
Entrance Hall: 1.71m x 0.79m (5'7" x 2'7"), Grand entrance into the property where you are instantly blown away with the character and charm of the property. Reception area to the right, with downstairs cloak room toilet and door leading to the double downstairs bedroom. Carpeted flooring and doorway leading to the kitchen and main reception room. Marble steps and column and 3 separate WC.
Reception Room One: 7.32m x 6.43m (24'0" x 21'1")
Kitchen/Diner: 6.15m x 4.91m (20'2" x 16'1")
Utility Room: 2.29m x 1.41m (7'6" x 4'8")
Conservatory: 8.41m x 5.06m (27'7" x 16'7")
Shower Room: 2.30m x 0.79m (7'7" x 2'7")
Bedroom Six: 3.72m x 3.54m (12'2" x 11'7")
Bedroom Seven: 3.69m x 3.36m (12'1" x 11'0")
En-suite Bathroom: 2.75m x 1.84m (9'0" x 6'0")
Bedroom One: 4.22m x 3.46m (13'10" x 11'4")
En-suite Bathroom: 2.85m x 1.96m (9'4" x 6'5")
Bedroom Two: 3.39m x 2.85m (11'1" x 9'4")
Bedroom Three: 3.97m x 2.47m (13'0" x 8'1")
En-suite Shower Room: 2.83m x 0.74m (9'3" x 2'5")
Bedroom Four: 4.58m x 3.39m (15'0" x 11'1")
Bedroom Five: 3.61m x 3.08m (11'10" x 10'1")
Roof Terrace: 3.06m x 2.75m (10'0" x 9'0")
Outside Studio: 5.27m x 2.62m (17'3" x 8'7")
Hot Tub Area: 4.88m x 4.53m (16'0" x 14'10")
Sauna Area: 3.66m x 2.67m (12'0" x 8'9")
Garage: 3.06m x 2.14m (10'0" x 7'0")
Rear Garden: 16.76m x 11.89m (54'12" x 39'0")
Energy performance certificate - ask agent
Council TaxA payment made to your local authority in order to pay for local services like schools, libraries, and refuse collection. The amount you pay depends on the value of the property.Read more about council tax in our glossary page.
Band: E
Kenley Close, Chislehurst, BR7
NEAREST STATIONS
Distances are straight line measurements from the centre of the postcode- St. Mary Cray Station0.8 miles
- Petts Wood Station1.0 miles
- Chislehurst Station1.4 miles
About the agent
Kenton is an independent family run estate agency company based in Orpington High Street. The directors draw upon over 35 years experience in residential estate agency sector covering both Sales and Lettings & Management. They have founded and managed some of the best known companies in the area.
Our business philosophy is to provide a professional and friendly service based on a positive and informative attitude to our vendors and landlords as well as buyers and tenants.
Our expe
Notes
Staying secure when looking for property
Ensure you're up to date with our latest advice on how to avoid fraud or scams when looking for property online.
Visit our security centre to find out moreDisclaimer - Property reference KENT_001413. The information displayed about this property comprises a property advertisement. Rightmove.co.uk makes no warranty as to the accuracy or completeness of the advertisement or any linked or associated information, and Rightmove has no control over the content. This property advertisement does not constitute property particulars. The information is provided and maintained by Kenton, Orpington. Please contact the selling agent or developer directly to obtain any information which may be available under the terms of The Energy Performance of Buildings (Certificates and Inspections) (England and Wales) Regulations 2007 or the Home Report if in relation to a residential property in Scotland.
*This is the average speed from the provider with the fastest broadband package available at this postcode. The average speed displayed is based on the download speeds of at least 50% of customers at peak time (8pm to 10pm). Fibre/cable services at the postcode are subject to availability and may differ between properties within a postcode. Speeds can be affected by a range of technical and environmental factors. The speed at the property may be lower than that listed above. You can check the estimated speed and confirm availability to a property prior to purchasing on the broadband provider's website. Providers may increase charges. The information is provided and maintained by Decision Technologies Limited.
**This is indicative only and based on a 2-person household with multiple devices and simultaneous usage. Broadband performance is affected by multiple factors including number of occupants and devices, simultaneous usage, router range etc. For more information speak to your broadband provider.
Map data ©OpenStreetMap contributors.




