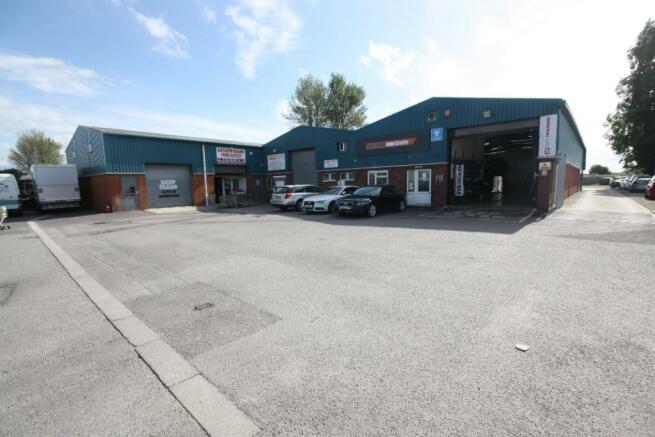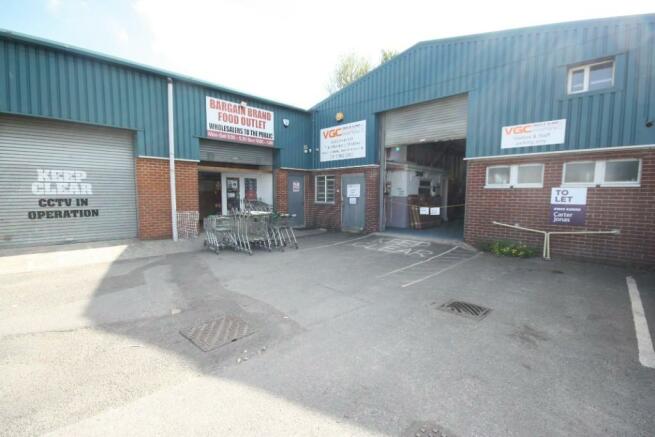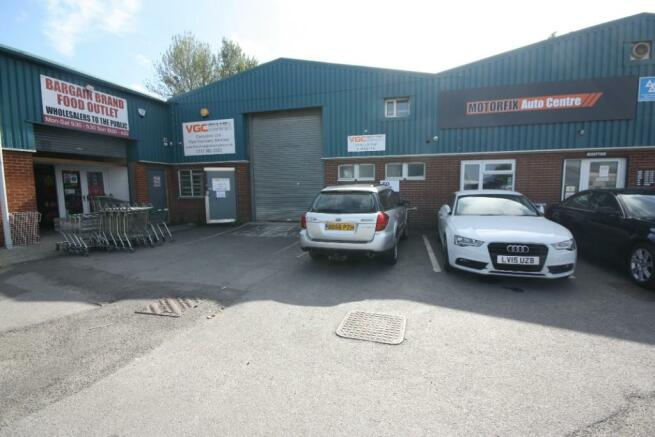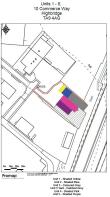10 Commerce Way, Highbridge, Somerset, TA9
- SIZE AVAILABLE
11,725 sq ft
1,089 sq m
- SECTOR
Light industrial facility for sale
- USE CLASSUse class orders: B2 General Industrial
B2
Key features
- Industrial Investment for sale
- Occupying a high-profile location adjoining the M5 motorway.
- Approx. 1,089.69 Sq M (11,725 Sq Ft) of warehousing/office space.
- Currently divided into 5 self-contained industrial units.
- Asphalt yard to front with parking and scalped yard to rear.
Description
The property forms part of the established and popular Walrow Industrial Estate next to the M5 motorway with junction 22 being approximately 1 mile away. Highly visible from the motorway, the property is virtually equidistant between Bristol (22) miles and Taunton (20) miles. The premises comprises of five industrial units within one building.
DESCRIPTION
Unit 1
End of terrace self-contained unit with a GIA 60.66 Sq M (652 Sq Ft). Accessed from the front yard. Disabled WC and potential to fit a kitchenette. Mezzanine floor of 22.94 Sq M (247 Sq Ft) with metal staircase and wooden chipboard floor with storage area to side plus office of 5.22m x 3.30m with two sliding patio doors overlooking the warehouse. Eave height under the mezzanine of 2.42m. Manual roller shutter door to front with a width of 2.98m and a height of 2.97m. Pedestrian door with access into a corridor where the electricity supply metre and former wall-mounted server box are located. Minimum eave height of 4.55m and a maximum of 5.56m.
Unit 2
Accessed from the front yard. GIA of 127.99 Sq M (1,377 Sq Ft). Insulated roller shutter door with a width of 2.99m and height of 3.00m plus lobby and disabled WC. Maximum eave height of 5.56m. Insulated roof with skylights providing good natural light. Concrete floor and fluorescent lighting.
Unit 3
GIA of 361.20 Sq M (3,887 Sq Ft). Roller shutter door with a width of 3.00m and a height of 2.94m leading out to rear yard. Additional insulated roller shutter door to rear with a width of 3.79m and a height of 3.96m. Maximum eave height of 5.55m. Insulated roof with skylights providing good natural light.
Unit 4
Accessed from the front yard via roller shutter door with a width of 2.99m and a height of 3.93m. GIA of 295.61 Sq M (3,182 Sq Ft). The unit comprises a warehouse, WC facilities, store, office, mezzanine storage area and first floor office with limited eave height. Skylights provide good natural light to the warehouse. Maximum height of 5.45m and a minimum of 4.43m.
Unit 5
Accessed via a roller shutter door from the front yard with a width of 3.99m and a height of 4.01m. GIA of 244.23 Sq M (2,627 Sq M). Gents WC, additional WC, hall and two offices on ground floor. At first floor; landing, two further offices and store. Skylights provide good natural light.
Unit No. Sq M Sq Ft
1 - 60.66 Sq M (652 Sq Ft)
2 127.99 Sq M (1,377 Sq Ft)
3 361.20 Sq M (3,887 Sq Ft)
4 295.61 Sq M (3,182 Sq Ft)
5 244.23 Sq M (2,627 Sq Ft)
Total 1,089.69 (11,725 Sq Ft)
INVESTMENT
Passing rent of £53,185 per annum plus VAT. Net internal yield 7.27% after purchase costs.
EPC
EPC rating: D
TENURE & GUIDE PRICE
The freehold interest is available at a guide price of £695,000.
LEGAL COSTS
Each party to bear their own legal costs throughout the transaction.
BUSINESS RATES
According to the valuation office, the premises is assessed as follows:
Unit 1: £3,750
Units 2 & 3 £22,500
Unit 4: £14,500
Unit 5: £12,000
For verification purposes, interest parties are advised to make their own enquiries
All viewings should be made through the joint sole agent, Carter Jonas - Taunton.
Brochures
10 Commerce Way, Highbridge, Somerset, TA9
NEAREST STATIONS
Distances are straight line measurements from the centre of the postcode- Highbridge & Burnham Station0.5 miles
Notes
Disclaimer - Property reference HighbridgeInvestment. The information displayed about this property comprises a property advertisement. Rightmove.co.uk makes no warranty as to the accuracy or completeness of the advertisement or any linked or associated information, and Rightmove has no control over the content. This property advertisement does not constitute property particulars. The information is provided and maintained by Carter Jonas LLP, Taunton. Please contact the selling agent or developer directly to obtain any information which may be available under the terms of The Energy Performance of Buildings (Certificates and Inspections) (England and Wales) Regulations 2007 or the Home Report if in relation to a residential property in Scotland.
Map data ©OpenStreetMap contributors.





