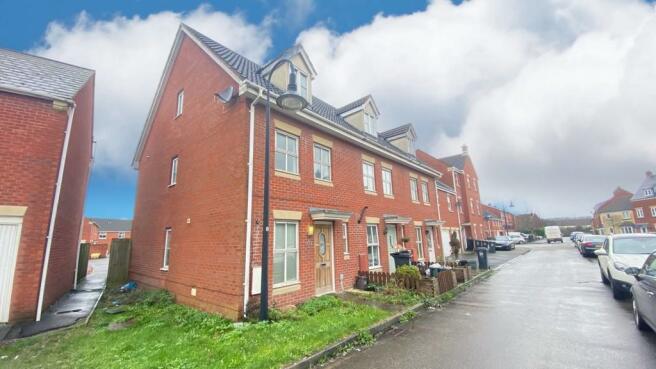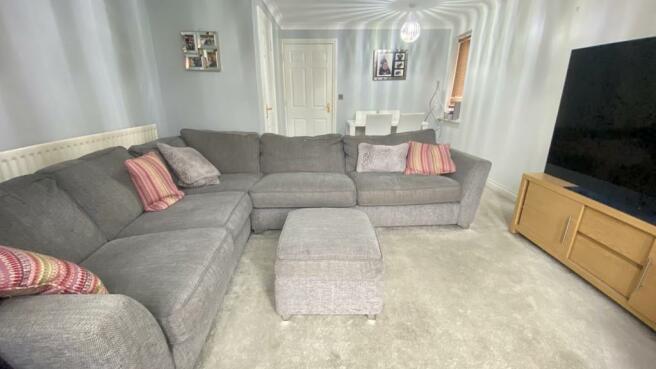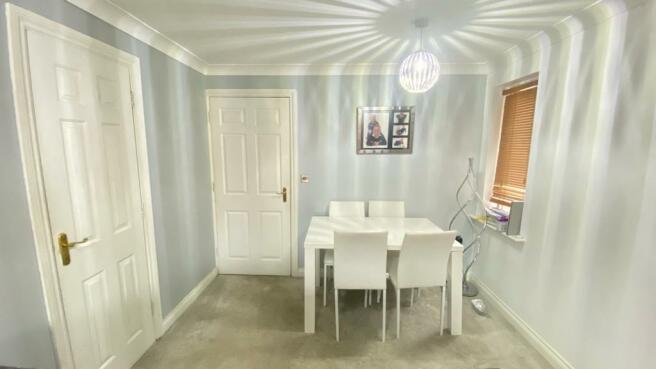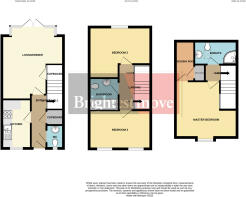Stroud Way, Weston Village, Weston-super-Mare

- PROPERTY TYPE
End of Terrace
- BEDROOMS
3
- BATHROOMS
2
- SIZE
1,001 sq ft
93 sq m
- TENUREDescribes how you own a property. There are different types of tenure - freehold, leasehold, and commonhold.Read more about tenure in our glossary page.
Freehold
Key features
- No Onward Chain
- Cul De Sac Location
- End Of Terrace Town House
- Southwest Facing Rear Garden
- Three Double Bedrooms
- Master With Ensuite
- Garage & Off Road Parking
- Lounge/Diner & Separate Kitchen
- Gas Central Heating
- Double Glazing
Description
HALLWAY 12' 8" x 3' 2" (3.86m x 0.97m) Entrance via wooden door, smoke alarm, thermostat control, storage cupboard, stairs to first floor, vinyl flooring. Door into:
WC 6' 0" x 2' 8" (1.83m x 0.81m) Double glazed window to front aspect, radiator, low-level WC, vanity hand-wash basin with tiled splashback, wall-mounted fuse board, vinyl flooring.
KITCHEN 12' 0" x 6' 2" (3.66m x 1.88m) Double glazed window to freont aspect, radiator, one and a half Stainless Steel Sink with tiled splashback, built-in electric oven, gas hob with tiled splashback and extractor hood above, range of Beech wall and base units with worktops over, cupboard housing boiler, vinyl flooring, coved ceiling. Space for: Dishwasher, washing machine, tall fridge/freezer.
LOUNGE/DINER 17' 9 max" x 12' 0 max" (5.41m x 3.66m) UPVC double glazed French doors and window to rear aspect, UPVC double glazed window to side aspect, radiator, under stairs storage cupboard, tv point, coved ceiling, carpet.
FIRST FLOOR LANDING Smoke alarm, radiator, carpet. Stairs to second floor. Doors into: Two Double Bedrooms and Bathroom.
BATHROOM 6' 6" x 6' 3" (1.98m x 1.91m) UPVC double glazed window to side aspect, radiator, low-level WC, vanity handwash basin with tiled splashback, panel bath with wall-mounted shower and tiled surround, vinyl flooring, extractor fan.
BEDROOM TWO 12' 9" x 10' 5" (3.89m x 3.18m) UPVC double glazed window to rear aspect, radiator, coved ceiling, carpet.
BEDROOM THREE 12' 8" x 10' 1" (3.86m x 3.07m) Two UPVC double glazed windows to front aspect, radiator, telephone point, laminate flooring.
SECOND FLOOR:
MASTER BEDROOM 12' 8 max" x 12' 5" (3.86m x 3.78m) Double glazed window to front aspect, UPVC double glazed window to side aspect, radiator, loft hatch, carpet, coved ceiling. Door into:
DRESSING ROOM 9' 0" x 4' 1" (2.74m x 1.24m) Radiator, light, carpet, cupboard housing hot-water tank.
SHOWER ROOM 8' 5" x 5' 5" (2.57m x 1.65m) Double glazed Velux window, radiator, low-level WC, vanity handwash basin, corner shower cubicle with wall-mounted shower and tiled surround with glass door, extractor fan, vinyl flooring.
OUTSIDE:
REAR GARDEN South West facing, fence and wall surround, laid to decking and artificial grass, gated access to side.
GARAGE Single detached garage to the rear of the property and Off-road parking for 1 vehicle.
TENURE INFO We are advised by he owner that the property is freehold and the garage is leasehold with a management company fee of under £200 per year, this will all need to be verified with your solicitor.
DISCLAIMER No statement in these details is to be relied upon as representation of fact, and purchasers should satisfy themselves by inspection or otherwise as to the accuracy of the statements contained within. These details do not constitute any part of any offer or contract. WCH Capital Limited trading as Brightestmove and their employees and agents do not have any authority to give warranty or representation whatsoever in respect of this property. These details and all statements herein are provided without any responsibility on the part of WCH Capital services Limited trading as Brightestmove or the vendors.
Equipment: WCH Capital Limited trading as Brightestmove has not tested the equipment or central heating system mentioned in these particulars and the purchasers are advised to satisfy themselves as to the working order and condition.
Measurements: Great care is taken when measuring, but measurements should not be relied upon for ordering carpets, equipment, etc.
The Laws of copyright protect this material. The Owner of the copyright is. WCH Capital Limited trading as Brightestmove This property sheet forms part of our database, and is protected by the database right and copyright laws. No unauthorised copying or distribution without permission.
- COUNCIL TAXA payment made to your local authority in order to pay for local services like schools, libraries, and refuse collection. The amount you pay depends on the value of the property.Read more about council Tax in our glossary page.
- Band: C
- PARKINGDetails of how and where vehicles can be parked, and any associated costs.Read more about parking in our glossary page.
- Garage,Off street
- GARDENA property has access to an outdoor space, which could be private or shared.
- Yes
- ACCESSIBILITYHow a property has been adapted to meet the needs of vulnerable or disabled individuals.Read more about accessibility in our glossary page.
- Ask agent
Stroud Way, Weston Village, Weston-super-Mare
Add your favourite places to see how long it takes you to get there.
__mins driving to your place



Your mortgage
Notes
Staying secure when looking for property
Ensure you're up to date with our latest advice on how to avoid fraud or scams when looking for property online.
Visit our security centre to find out moreDisclaimer - Property reference 100838015150. The information displayed about this property comprises a property advertisement. Rightmove.co.uk makes no warranty as to the accuracy or completeness of the advertisement or any linked or associated information, and Rightmove has no control over the content. This property advertisement does not constitute property particulars. The information is provided and maintained by Brightestmove, Worle. Please contact the selling agent or developer directly to obtain any information which may be available under the terms of The Energy Performance of Buildings (Certificates and Inspections) (England and Wales) Regulations 2007 or the Home Report if in relation to a residential property in Scotland.
*This is the average speed from the provider with the fastest broadband package available at this postcode. The average speed displayed is based on the download speeds of at least 50% of customers at peak time (8pm to 10pm). Fibre/cable services at the postcode are subject to availability and may differ between properties within a postcode. Speeds can be affected by a range of technical and environmental factors. The speed at the property may be lower than that listed above. You can check the estimated speed and confirm availability to a property prior to purchasing on the broadband provider's website. Providers may increase charges. The information is provided and maintained by Decision Technologies Limited. **This is indicative only and based on a 2-person household with multiple devices and simultaneous usage. Broadband performance is affected by multiple factors including number of occupants and devices, simultaneous usage, router range etc. For more information speak to your broadband provider.
Map data ©OpenStreetMap contributors.




