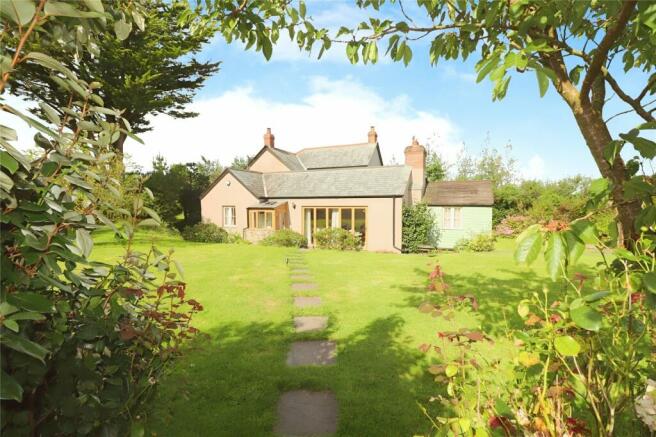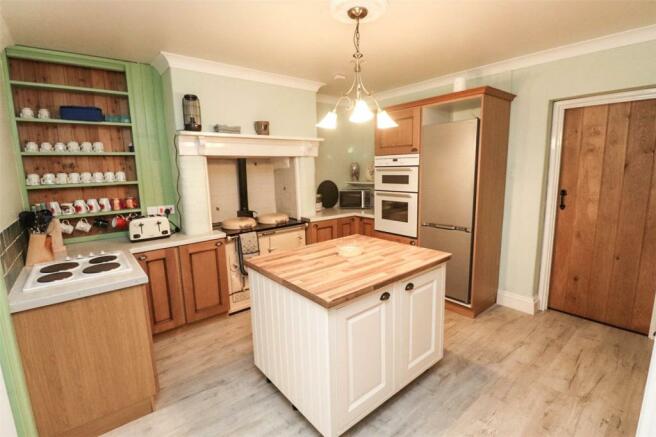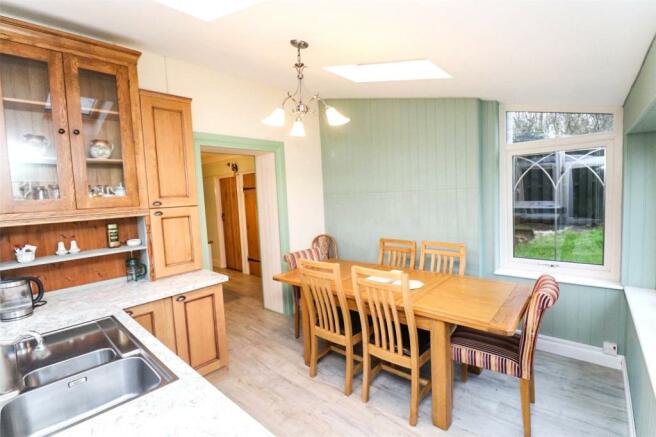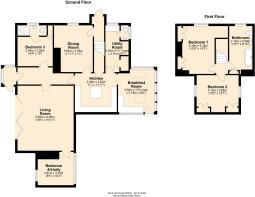
Bradworthy, Holsworthy

- PROPERTY TYPE
Detached
- BEDROOMS
4
- BATHROOMS
2
- SIZE
Ask agent
- TENUREDescribes how you own a property. There are different types of tenure - freehold, leasehold, and commonhold.Read more about tenure in our glossary page.
Freehold
Key features
- 3/4 BEDROOMS (1 EN-SUITE)
- 2 RECEPTION ROOMS
- NO IMMEDIATE NEIGHBOURS
- APPROXIMATELY 6.5 ACRES
- 2 RECEPTION ROOMS
- VARIOUS OUTBUILDINGS
- FORMAL LANDSCAPED GARDENS
- PADDOCK & WOODLAND
- MANY ORIGINAL CHARACTER FEATURES
Description
EPC=E
The characterful accommodation offered at Atworthy Cross briefly comprises: Entrance Porch, Entrance Hall, Living Room, Kitchen, Breakfast Room, Dining Room, Utility Room with Cloakroom, Ground Floor Bedroom 3 with En-Suite, Bedroom 4/study, First Floor Landing, 2 Bedrooms, and Bathroom.
The property is situated approximately 2 miles from the self-contained village of Bradworthy which caters well for its inhabitants with a good range of traditional and local shops, including a butchers, post office, general stores, etc. Other village amenities include a doctor's surgery, bowling green, garages, popular pub, social club, well supported village hall where many activities take place, and the particularly well respected Bradworthy Primary Academy with its Pre-School facilities. Neighbouring towns include the coastal resort of Bude with its safe sandy surfing beaches some 10 miles, the port and market town of Bideford some 14 miles and the market town of Holsworthy with its Waitrose supermarket some 7 miles distant. The regional and North Devon centre of Barnstaple is some 23 miles whilst Okehampton and Dartmoor together with the A30 dual carriageway is some 20 miles. The Cathedral and University city of Exeter with its intercity rail and motorway links is some 40 miles.
Directions
From Holsworthy proceed on the A3072 towards Bude and on the edge of town, opposite the BP Garage, turn right Bradworthy/Chilsworthy. Follow this road for about 7 miles where you will reach Bradworthy's village square. Proceed straight through, signed Hartland, and continue for approximately 2 miles where the property will be found at Atworthy Cross on the right hand side.
THE ACCOMMODATION COMPRISES (all measurements are approximate):-
ENTRANCE PORCH
5' 0" x 3' 8"
PVCU double glazed windows and door. "Velux" skylight.
ENTRANCE HALL
8' 1" x 4' 10"
Radiator. Smoke Detector.
LIVING ROOM
18' 5" x 15' 11"
A fantastic light and airy room with bi-folding doors to side looking out onto the gardens. Stone feature fireplace with timber mantle and slate heart housing a woodburning stove. 2 Radiators. Television point.
BEDROOM 4/STUDY
10' 2" x 9' 5"
Windows to side elevations. Wall mounted electric heater.
KITCHEN
11' 11" x 11' 0"
A fitted oak "cottage style" kitchen comprises a range of base and wall units with worksurfaces over, incorporating a 4 ring electric hob. Built-in high-level double oven. Oil fired "AGA". Recess for fridge freezer. Kitchen island. Large understairs cupboard. Smoke detector. Carbon monoxide alarm.
BREAKFAST ROOM
11' 8" x 10' 5"
Base mounted units including a glass display cabinet with worksurfaces over incorporating a stainless steel sink drainer unit with mixer taps. Glazed windows to side and rear, including a glazed door. Twin "Velux" skylights. Overlooks the garden and land to the rear. Ample space for breakfast table and chairs.
DINING ROOM
11' 11" x 11' 0"
A characterful room with exposed ceiling beams. Feature stone fireplace with woodburning stove. Window to front. Ample space for dining table and chairs. 2 radiators.
UTILITY ROOM
11' 1" x 6' 7"
Base mounted units with roll-top worksurfaces over incorporating a stainless steel sink unit. Recess and plumbing for washing machine and dishwasher. Large pantry cupboard. Window to front. Radiator.
SEPARATE WC
4' 2" x 2' 3"
Close coupled WC and wash hand basin. Window to side.
GROUND FLOOR BEDROOM 3
10' 0" x 8' 4"
Window to side. Fitted cupboard. Radiator. Door to:
EN-SUITE
8' 3" x 2' 11"
Enclosed shower cubicle with Electric 'Bristan' power shower connected. Close coupled WC. Wash hand basin. Wall mounted heater. Shaver socket. Opaque PVCU double glazed window.
FIRST FLOOR LANDING
Loft access. Smoke detector.
BEDROOM 1
14' 3" x 13' 9"
A double bedroom with twin fitted wardrobes. Window to front enjoying countryside views. Radiator.
BEDROOM 2
12' 1" x 10' 2"
Currently used as a twin bedroom with double aspect windows to the side elevations, enjoying some pleasant views over the surrounding countryside. Airing Cupboard with hot water cylinder and shelves. Feature fireplace. Radiator.
BATHROOM
13' 7" x 6' 10"
A fantastic fitted suite comprising a roll-top bath with central taps, and claw feet. Close coupled WC. Wash hand basin. Window to front. Fitted storage cupboard. Shaver socket. Wall heater. Traditional radiator. Tiled shower cubicle with mixer shower.
OUTSIDE
The property is approached via a tarmac laid parking area providing ample off road parking. Pathways to the front and side of the property lead to the landscaped gardens which total approximately 0.5 acres, and are principally laid to lawn with variety of mature shrubs, plants and trees bordering. The kitchen garden is located to the rear of the stable block with a:
GREENHOUSE
22' 0" x 9' 0"
Assorted productive raised beds. FRUIT CAGE. Paved pathways and patio areas meander through the garden providing several seating areas.
OUTBUILDINGS
There are a range of various outbuildings comprising:
STABLE BLOCK
Block built with 4 LOOSE BOXES measuring 10'6 x 8'11 (3.2m x 2.72m).
BLOCK BUILT FORMER PIGSTIES
7' 11" x 7' 2"
TIMBER GARAGE
16' 6" x 14' 4"
with wavy-board cladding. Twin timber entrance doors. Pedestrian door.
THE LAND
Adjoining the gardens, the land totals approximately 6 acres and comprises a gently sloping paddock with road access via a 5 bar gate and SMALL TIMBER TRACTOR SHED, all bordered by mature Devon hedging and stock proof fencing. The paddock area totals approximately 2 acres. The further approximately 4 acres is a dense woodland area brimming with wildlife.
SERVICES
Mains water and electricity. Private drainage via a newly installed treatment plant. Oil fired central heating with modern outside central heating boiler. The original Well is still located on the property, though it is no longer in use.
COUNCIL BAND
Band 'E' (please note this council band may be subject to reassessment).
EPC RATING
Rating E.
Brochures
ParticularsEnergy performance certificate - ask agent
Council TaxA payment made to your local authority in order to pay for local services like schools, libraries, and refuse collection. The amount you pay depends on the value of the property.Read more about council tax in our glossary page.
Band: TBC
Bradworthy, Holsworthy
NEAREST STATIONS
Distances are straight line measurements from the centre of the postcode- Chapleton Station17.5 miles
About the agent
LOCAL KNOWLEDGE - NATIONAL STRENGTH !
The Company
Bond Oxborough Phillips is an established local company with over 20 years experience in selling property in North Devon and North Cornwall. Throughout our network of offices we are able to offer a complete property service which includes Residential Sales, Property Management and Lettings, Auctions, New Homes and Development.
Our extensive knowledge and experience of the local property market enables us to provide a professi
Industry affiliations



Notes
Staying secure when looking for property
Ensure you're up to date with our latest advice on how to avoid fraud or scams when looking for property online.
Visit our security centre to find out moreDisclaimer - Property reference HOS230005. The information displayed about this property comprises a property advertisement. Rightmove.co.uk makes no warranty as to the accuracy or completeness of the advertisement or any linked or associated information, and Rightmove has no control over the content. This property advertisement does not constitute property particulars. The information is provided and maintained by Bond Oxborough Phillips, Holsworthy. Please contact the selling agent or developer directly to obtain any information which may be available under the terms of The Energy Performance of Buildings (Certificates and Inspections) (England and Wales) Regulations 2007 or the Home Report if in relation to a residential property in Scotland.
*This is the average speed from the provider with the fastest broadband package available at this postcode. The average speed displayed is based on the download speeds of at least 50% of customers at peak time (8pm to 10pm). Fibre/cable services at the postcode are subject to availability and may differ between properties within a postcode. Speeds can be affected by a range of technical and environmental factors. The speed at the property may be lower than that listed above. You can check the estimated speed and confirm availability to a property prior to purchasing on the broadband provider's website. Providers may increase charges. The information is provided and maintained by Decision Technologies Limited.
**This is indicative only and based on a 2-person household with multiple devices and simultaneous usage. Broadband performance is affected by multiple factors including number of occupants and devices, simultaneous usage, router range etc. For more information speak to your broadband provider.
Map data ©OpenStreetMap contributors.





