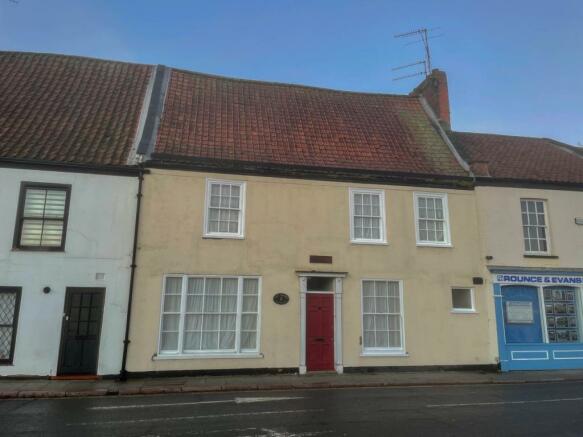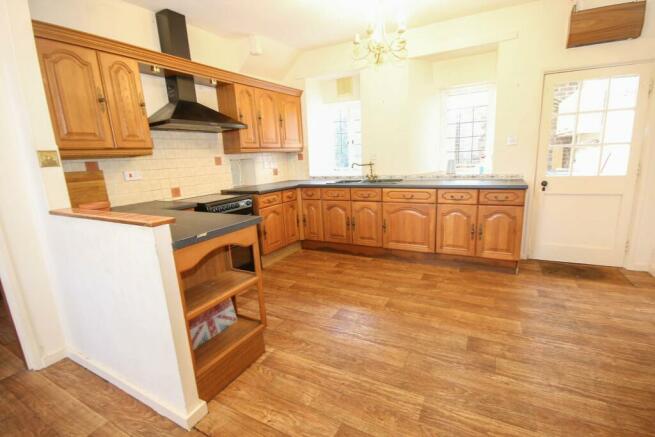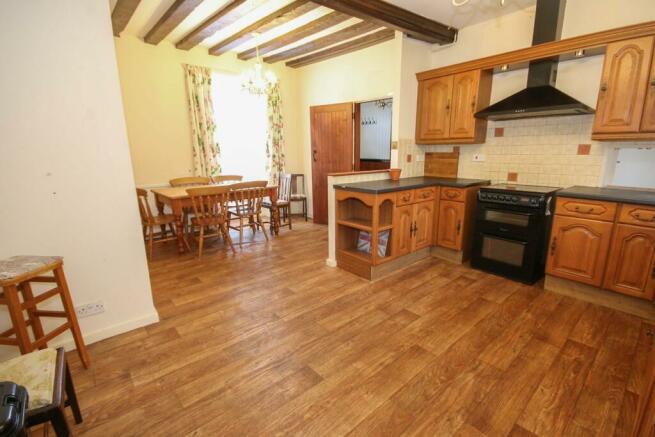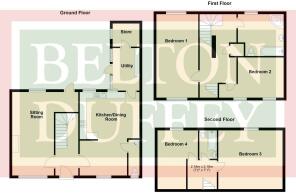Church Street, King's Lynn, PE30

- PROPERTY TYPE
Terraced
- BEDROOMS
4
- BATHROOMS
2
- SIZE
Ask agent
- TENUREDescribes how you own a property. There are different types of tenure - freehold, leasehold, and commonhold.Read more about tenure in our glossary page.
Freehold
Description
A Grade II listed 4 bedroom, 2 bathroom character period residence, situated in the heart of King's Lynn overlooking St Margaret's Church with courtyard garden.
The property has many period and interesting features including ceiling and wall beams, stone leaded and sash windows and latch doors.
The accommodation is installed with gas central heating and the accommodation briefly comprises entrance hall, sitting room, kitchen/dining room, utility room and store to the ground floor.
On the first floor are 2 bedrooms and a bathroom and a further 2 bedrooms and bathroom on the second floor.
Outside the property has a rear walled courtyard.
Church Street situated just off the centre of Kings Lynn. It has the dual advantages of being within walking distance of the High Street and the river front which has undergone extensive improvements within the last few years. Kings Lynn has an historical port on the River Great Ouse and internationally renowned medieval centre; the walk from Nelson Street to St Nicholas' Chapel has been described as one of the finest in Europe. Many television and film crews have used his part of Kings Lynn for a backdrop to such television productions as Martin Chuzzlewit, etc. There is a main line railway connection to London Kings Cross.
Borough Council King's Lynn & West Norfolk, King's Court, Chapel Street, King's Lynn, Norfolk, PE30 1EX. Tel . Council Tax Band C.
EPC - E.
Gas Central Heating.
ENTRANCE HALL
3.12m x 1.71m (10' 3" x 5' 7") Radiator, straight flight staircase to first floor, panelled door to outside.
SITTING ROOM
6.21m x 3.10m extending to 4.45m into stair recess (20' 4" x 10' 2" extending to 14' 7" into stair recess) Window overlooking rear garden towards the Church, miniature door to outside, feature brick fireplace, heavily beamed ceiling.
KITCHEN/DINING ROOM
5.80m x 4.38m narrowing to 3.07m (19' 0" x 14' 4" narrowing to 10' 1") Granite effect worktops with 1.5 bowl sink unit with mixer tap, timber fronted cupboards and drawers under, matching wall cupboards, space for cooker with extractor over, twin aspect windows with 2 leaded windows to rear overlooking the rear courtyard, beamed ceiling, radiator, door into utility area and to cloakroom.
CLOAKROOM
2.77m x 0.89m (9' 1" x 2' 11") Low level WC, radiator, corner hand basin.
UTILITY AREA
3.19m x 2.0m (10' 6" x 6' 7") Plumbing for automatic washing machine, exposed brick, worktop with cupboards and drawers under, matching wall cupboards, door to outside, 2 windows overlooking courtyard, door to store.
STORE
1.73m x 1.69m (5' 8" x 5' 7") Glowworm Micron gas central heating boiler.
FIRST FLOOR LANDING
3.70m x 2.68m narrowing to 2.32m (12' 2" x 8' 10" narrowing to 7' 7") Ceiling beam, airing cupboard with hot water cylinder. Staircase to second floor.
BEDROOM 1
5.8m x 3.41m narrowing to 3.19m (19' 0" x 11' 2" narrowing to 10' 6") Twin aspect windows with a stone and leaded glazed window overlooking the rear courtyard and the Church, ceiling beams.
BEDROOM 2
4.88m narrowing to 3.67m x 2.95m (16' 0" narrowing to 12' 0" x 9' 8") Radiator, 2 sash windows to front aspect.
BATHROOM 1
3.27m narrowing to 2.83m x 2.75m (10' 9" narrowing to 9' 3" x 9') Panelled bath, pedestal wash hand basin, shower cubicle with mains shower, radiator, ceiling beam and wall beam, frosted stone and leaded window to rear.
SECOND FLOOR LANDING
2.35m x 2.19m (7' 9" x 7' 2") Beamed ceiling.
BEDROOM 3
4.74m x 4.44m. Heavily beamed ceiling, radiator, window to rear overlooking the Church.
BEDROOM 4
4.55m x 2.97m maximum (14' 11" x 9' 9") Window to rear overlooking Church.
BATHROOM 2
2.37m x 1.31m (7' 9" x 4' 4") Panelled bath, pedestal basin, low level WC, ceiling beams, heated towel rail.
OUTSIDE
The property has a pleasant courtyard garden which measures approximately 11.72m x 7.44m including the utility area and store (38' 5" x 24' 5" including the utility area and store) The rear courtyard is fully walled with paved and briquette areas, shrubs and trees and has views of the Church.
Brochures
Brochure 1Energy performance certificate - ask agent
Council TaxA payment made to your local authority in order to pay for local services like schools, libraries, and refuse collection. The amount you pay depends on the value of the property.Read more about council tax in our glossary page.
Ask agent
Church Street, King's Lynn, PE30
NEAREST STATIONS
Distances are straight line measurements from the centre of the postcode- Kings Lynn Station0.3 miles
About the agent
Here at Belton Duffey we have a passion for selling houses. We are proud of our independent heritage of over three decades and pride ourselves on our local knowledge and standing in the community. Our highly motivated and enthusiastic staff provide a courteous, professional service to both buyers and sellers alike using up-to-date technology alongside years of experience.
Our offices in King’s Lynn, Fakenham and Wells-next-the-Sea are in prominent central locations with web links acro
Industry affiliations



Notes
Staying secure when looking for property
Ensure you're up to date with our latest advice on how to avoid fraud or scams when looking for property online.
Visit our security centre to find out moreDisclaimer - Property reference 25715623. The information displayed about this property comprises a property advertisement. Rightmove.co.uk makes no warranty as to the accuracy or completeness of the advertisement or any linked or associated information, and Rightmove has no control over the content. This property advertisement does not constitute property particulars. The information is provided and maintained by Belton Duffey, Kings Lynn. Please contact the selling agent or developer directly to obtain any information which may be available under the terms of The Energy Performance of Buildings (Certificates and Inspections) (England and Wales) Regulations 2007 or the Home Report if in relation to a residential property in Scotland.
*This is the average speed from the provider with the fastest broadband package available at this postcode. The average speed displayed is based on the download speeds of at least 50% of customers at peak time (8pm to 10pm). Fibre/cable services at the postcode are subject to availability and may differ between properties within a postcode. Speeds can be affected by a range of technical and environmental factors. The speed at the property may be lower than that listed above. You can check the estimated speed and confirm availability to a property prior to purchasing on the broadband provider's website. Providers may increase charges. The information is provided and maintained by Decision Technologies Limited.
**This is indicative only and based on a 2-person household with multiple devices and simultaneous usage. Broadband performance is affected by multiple factors including number of occupants and devices, simultaneous usage, router range etc. For more information speak to your broadband provider.
Map data ©OpenStreetMap contributors.




