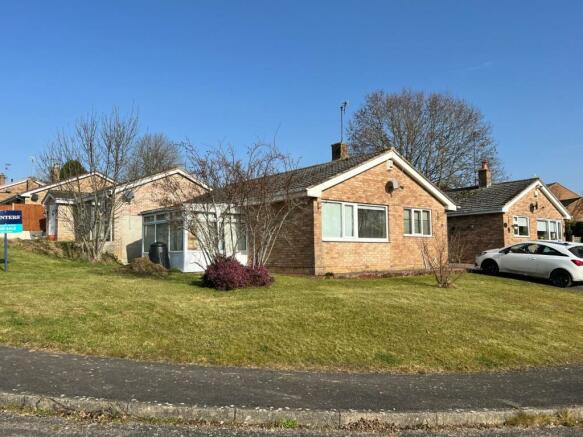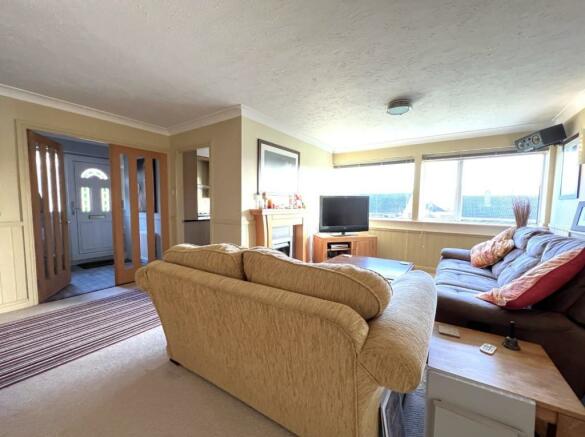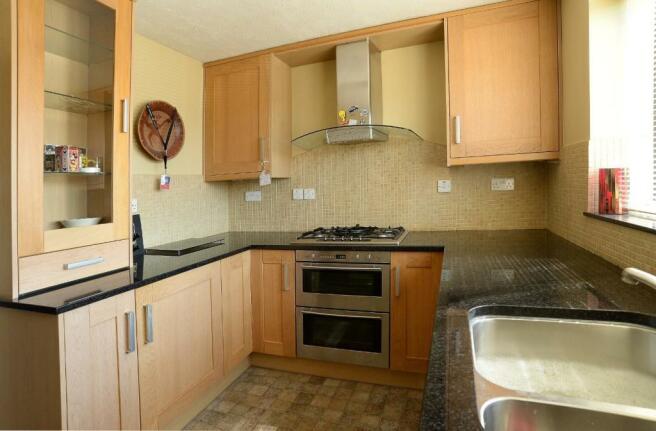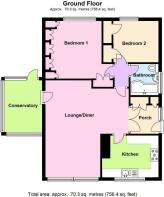Ebley, Stroud.

- PROPERTY TYPE
Detached Bungalow
- BEDROOMS
2
- BATHROOMS
1
- SIZE
Ask agent
- TENUREDescribes how you own a property. There are different types of tenure - freehold, leasehold, and commonhold.Read more about tenure in our glossary page.
Freehold
Key features
- Detached Bungalow
- 2 Bedrooms
- Off-road parking
- Gas Central Heating
- Conservatory
- Upvc double glazing
- Bungalow
- Views Towards Selsley
Description
Gold Winners At British Property Awards - We are pleased to announce HUNTERS STROUD won the GOLD award AGAIN at the BRITISH PROPERTY AWARDS this year! So if would like to know the value of your own home & how we are different from our competitors, call us on or email us at for a free valuation.
Description - Hunters Stroud are delighted to offer this 2 bedroom detached bungalow with distant views towards Selsley and located on a no through road. The property has been improved and updated over the years since the owner purchased the property, with such improvements to include oak panelled glass doors, oak fitted kitchen units with integrated appliances and granite work surfaces. The main bedroom has fitted oak furniture. there is a conservatory off the lounge giving you an additional reception space. Externally there is a wrap around lawned garden with side access and a long driveway provides parking for several cars. There is far reaching views from the front of the property. Upvc double glazed windows and gas central heating.
Situation - Glynfield Rise is found just off the Foxmore Lane which is a road which runs between Cainscross, Westrip & Foxmore. Glynfield Rise is a quiet cul-de-sac and has always been popular with the retired fraternity with the majority of homes in the road being bungalows. Local facilities include a Co-operative supermarket together with Post Office and Takeaway shops. Ebley remains convenient with easy access to nearby Sainsburys and J13 of the M5. There are bus routes into Stroud which offers further comprehensive shopping and leisure facilities as well as a main link railway station into London Paddington.
Directions - From our offices in John Street, proceed on to Russell Street, filtering left into Rowcroft, under the railway bridge until reaching the first mini-roundabout. Take the second exit onto Cainscross Road, the A419. At the roundabout, take the second exit into Westward Road and then at the mini roundabout turn right into Foxmore Lane proceeding under the railway bridge then taking the third turn right into Glynfield Rise. Come to the T junction and turn right. The property will be found on your left.
Entrance Hall - 1.63m x 1.57m (5'4" x 5'2") - Enter the property via a UPVC double glazed door. Oak and Glass double doors into entrance living room/dining room. Storage cupboards one of which houses the combination boiler. Tiled flooring.
Lounge/Dining Room - 5.82m max x 4.95m max (19'1" max x 16'3" max) - UPVC double glazed windows to front aspect, 2 encased radiators, gas fire with wooden surround, Oak panelled doors to kitchen and hallway, UPVC door to conservatory. Some tongue and groove walls to dado rail. coving.
Kitchen - 3.28m max x 2.49m (10'9" max x 8'2") - Range of eye level and base Oak units, granite work surfaces with under-hung sink and window sill, integrated double oven and gas hob, extractor hood, UPVC double glazed window to front aspect, integrated washing machine, dishwasher and fridge. Tiled floor.
Conservatory - 2.97m x 2.36m (9'9" x 7'9") - Power point, UPVC throughout with door to side aspect
Inner Hallway - Loft access ,doors to bedroom 1 and 2, bathroom
Bathroom - 1.88m x 1.63m (6'2" x 5'4") - Tiled floor, vanity wash basin and a low level w/c, panelled P shape bath with shower over the bath, heated chrome towel rail, UPVC double glazed window to side aspect. Tiled floor and walls.
Bedroom 1 - 3.43m x 3.28m (11'3" x 10'9") - UPVC double glazed window, radiator. Built in oak furniture with under lighting and book shelf. to include hanging and drawer units. Further built in double wardrobe. Radiator.
Bedroom 2 - 2.54m x 2.69m (8'4" x 8'10") - UPVC double glazed window to side aspect, carpet floor, radiator, built in wardrobes.
Outside -
Gardens & Parking - There is off-road parking on the driveway for several cars with an outbuilding at the top of the drive for storage. The garden wraps around the property mainly laid to lawn. There is side access to the property via a wrought iron gate.
Free Valuations - If you are impressed by our service to date and would like a free valuation on your home from one of our trustworthy team, please contact us, without obligation, to make an appointment.
Social Media - Like and share our Facebook page (@HuntersStroud) & Instagram page (@hunterseastroud) to see our new properties, useful tips and advice on selling/purchasing or letting your home.
Council Tax - Cainscross Parish Band C
Tenure - Freehold
Agents Notes - Please note that there is lapsed planning for a single storey replacement extension, this would provide and additional bedroom and bathroom. We believe the property is of a steel framed construction.
Brochures
Ebley, Stroud.- COUNCIL TAXA payment made to your local authority in order to pay for local services like schools, libraries, and refuse collection. The amount you pay depends on the value of the property.Read more about council Tax in our glossary page.
- Band: C
- PARKINGDetails of how and where vehicles can be parked, and any associated costs.Read more about parking in our glossary page.
- Yes
- GARDENA property has access to an outdoor space, which could be private or shared.
- Yes
- ACCESSIBILITYHow a property has been adapted to meet the needs of vulnerable or disabled individuals.Read more about accessibility in our glossary page.
- Ask agent
Ebley, Stroud.
Add your favourite places to see how long it takes you to get there.
__mins driving to your place
Your mortgage
Notes
Staying secure when looking for property
Ensure you're up to date with our latest advice on how to avoid fraud or scams when looking for property online.
Visit our security centre to find out moreDisclaimer - Property reference 32052626. The information displayed about this property comprises a property advertisement. Rightmove.co.uk makes no warranty as to the accuracy or completeness of the advertisement or any linked or associated information, and Rightmove has no control over the content. This property advertisement does not constitute property particulars. The information is provided and maintained by Hunters, Stroud. Please contact the selling agent or developer directly to obtain any information which may be available under the terms of The Energy Performance of Buildings (Certificates and Inspections) (England and Wales) Regulations 2007 or the Home Report if in relation to a residential property in Scotland.
*This is the average speed from the provider with the fastest broadband package available at this postcode. The average speed displayed is based on the download speeds of at least 50% of customers at peak time (8pm to 10pm). Fibre/cable services at the postcode are subject to availability and may differ between properties within a postcode. Speeds can be affected by a range of technical and environmental factors. The speed at the property may be lower than that listed above. You can check the estimated speed and confirm availability to a property prior to purchasing on the broadband provider's website. Providers may increase charges. The information is provided and maintained by Decision Technologies Limited. **This is indicative only and based on a 2-person household with multiple devices and simultaneous usage. Broadband performance is affected by multiple factors including number of occupants and devices, simultaneous usage, router range etc. For more information speak to your broadband provider.
Map data ©OpenStreetMap contributors.







