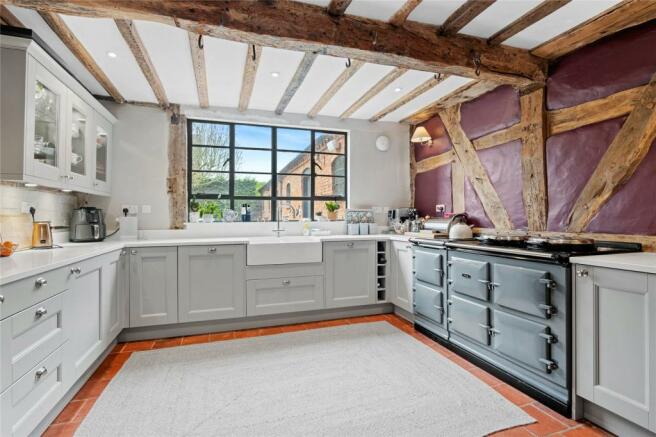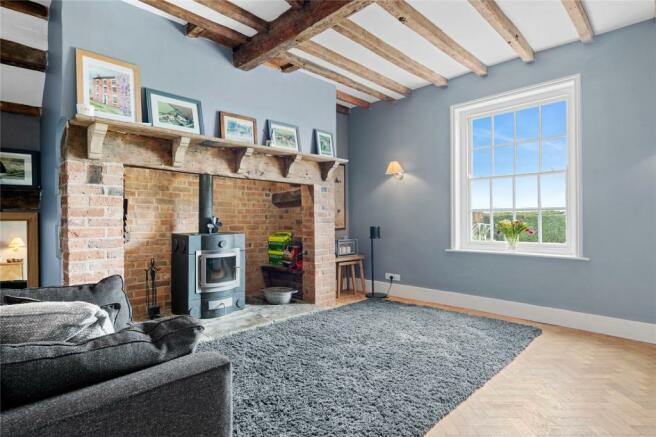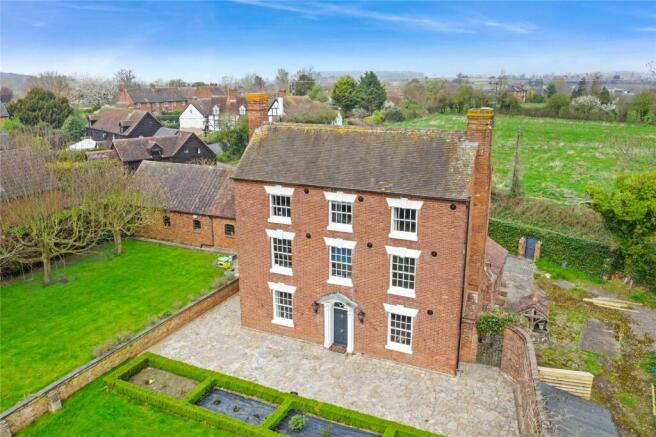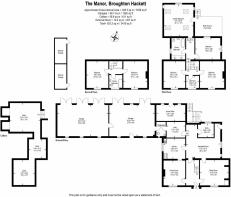
Worcestershire

- PROPERTY TYPE
Detached
- BEDROOMS
6
- BATHROOMS
2
- SIZE
5,205 sq ft
484 sq m
- TENUREDescribes how you own a property. There are different types of tenure - freehold, leasehold, and commonhold.Read more about tenure in our glossary page.
Freehold
Key features
- Sitting room with Inglenook fireplace, dining room with open fire
- Breakfast room, study, kitchen, utility room, cloakroom
- 6 bedrooms, 2 bathrooms
- Home office, extensive cellarage
- Attached 6 car garage and parking
- Part walled south facing gardens and enclosed rear courtyard, garden stores
- Extends to approximately 5,205 sq ft
- In all about 0.51 acres (0.21 Ha)
Description
Situation
The Manor is located on the edge of the popular village of Broughton Hackett which is situated to the east of Worcester with a church and public house, and easily accessible to the nearby villages of Crowle and Upton Snodsbury, each having further amenities including village primary schools, village stores, and recreational facilities. Worcester City centre is easily accessible and provides an extensive range of shopping and leisure facilities together with Worcester Racecourse and Worcester Cricket Club. At the heart of the city is the iconic cathedral, and there are further leisure facilities associated with the River Severn which passes through the City. There is a wide range of excellent primary and secondary schools available including the well renowned Kings School and RGS. For the commuter, the property is located equidistant from Junctions 6 & 7, approximately 4 miles away, and Worcester Parkway station which is conveniently located some 5.5 miles away.
Description
The Manor is an elegant detached red brick Grade II listed property being largely Georgian with earlier origins. Arranged over 3 floors, the property has been refurbished by the current owners to provide a fabulous family home which retains many period features. The formal entrance is via a panelled front door which is flanked by a pair of pillars with a fan light above leading into the entrance hall which has a wood parquet floor and an oak staircase. The dining room to one side has an open fireplace and opposite is the sitting room which has exposed beams, parquet flooring and an impressive inglenook fireplace with an Eco Stove. The kitchen is located in the oldest part of the property and has exposed timber framework, a quarry tiled floor and a range of hand painted kitchen units with a Thomas Denby double ceramic sink, Corian worktops and fitted appliances to include a Neff dishwasher and larder fridge. From the kitchen there is a large breakfast/family room with painted ceiling beams, the everyday entrance to the rear courtyard and a separate study. Steps lead up to the utility room which has a tiled floor, fitted units and recesses for the usual appliances and a door through to the cloakroom which has a tiled floor and a large shower and an integral door through to the garaging. On the first floor there are 2 large double bedrooms with sash windows and feature fireplaces and both overlook the front of the property with views across to Bredon Hill together with a smaller single bedroom off the landing. A corridor leads through a dual aspect double bedroom with painted beams and a luxury family bathroom which has a RAK suite to include a freestanding ceramic bath and a fabulous large rainwater shower. The master bedroom has an impressive vaulted ceiling and a door to a decked balcony area. On the second floor there are 2 further double bedrooms with stunning views across to Bredon and a part panelled bathroom with a white suite.
Outside
There is a gated access from the main road to a driveway which has a detached garden and log store. However, the day to day entrance is via double gates at the rear of the property to an enclosed walled courtyard where there is an extensive parking area in front of the attached 6-car garaging. The garages have 5 sets of double wooden doors, 3 phase electricity and a door through to the rear garden. Subject to planning permission, alternative uses could be to converted some of the garaging into further living accommodation or a separate annexe. There is also a separate a home office and a set of steps lead down to an impressive range of 3 connecting barrel vaulted cellars To the front the south facing garden has a wisteria clad red brick buttressed wall, rose beds with box hedging and a large stone terrace ideal for outside seating and entertaining. The lawned area has a mature hedgerow bordering the road and a further area of lawn has mature fruit trees and access to the garaging. In all the land extends to approximately 0.51 acres.
Brochures
Particulars- COUNCIL TAXA payment made to your local authority in order to pay for local services like schools, libraries, and refuse collection. The amount you pay depends on the value of the property.Read more about council Tax in our glossary page.
- Band: TBC
- PARKINGDetails of how and where vehicles can be parked, and any associated costs.Read more about parking in our glossary page.
- Yes
- GARDENA property has access to an outdoor space, which could be private or shared.
- Yes
- ACCESSIBILITYHow a property has been adapted to meet the needs of vulnerable or disabled individuals.Read more about accessibility in our glossary page.
- Ask agent
Energy performance certificate - ask agent
Worcestershire
Add your favourite places to see how long it takes you to get there.
__mins driving to your place



Fisher German is a dynamic, multi-disciplined firm of chartered surveyors and estate agents, offering an extensive range of services to buyers and sellers of property across much of England and Wales. The firm has been offering professional services in all aspects of land and property for over 180 years.
We know that achieving a good sale is about creating and delivering a carefully considered strategy using a skillful blend of marketing to communicate with the target audience. Our campaigns include telephone contact, creative advertising and PR, postal mailings, extensive website listings and social media promotions. We leave no avenue for promotion unexplored, and our clients find this combination of initiatives incredibly effective. As well as matching buyers to properties and agreeing a sale, we work tirelessly to ensure that the sale continues through to completion. This is particularly important when market conditions may be more complex than usual. We understand exactly what it takes to ensure that a sale completes and our fall-through rate is exceptionally low.
Above all, we pride ourselves on our impeccable service. Contact us to see what we can do for you.
Your mortgage
Notes
Staying secure when looking for property
Ensure you're up to date with our latest advice on how to avoid fraud or scams when looking for property online.
Visit our security centre to find out moreDisclaimer - Property reference WOR220246. The information displayed about this property comprises a property advertisement. Rightmove.co.uk makes no warranty as to the accuracy or completeness of the advertisement or any linked or associated information, and Rightmove has no control over the content. This property advertisement does not constitute property particulars. The information is provided and maintained by Fisher German, Worcester. Please contact the selling agent or developer directly to obtain any information which may be available under the terms of The Energy Performance of Buildings (Certificates and Inspections) (England and Wales) Regulations 2007 or the Home Report if in relation to a residential property in Scotland.
*This is the average speed from the provider with the fastest broadband package available at this postcode. The average speed displayed is based on the download speeds of at least 50% of customers at peak time (8pm to 10pm). Fibre/cable services at the postcode are subject to availability and may differ between properties within a postcode. Speeds can be affected by a range of technical and environmental factors. The speed at the property may be lower than that listed above. You can check the estimated speed and confirm availability to a property prior to purchasing on the broadband provider's website. Providers may increase charges. The information is provided and maintained by Decision Technologies Limited. **This is indicative only and based on a 2-person household with multiple devices and simultaneous usage. Broadband performance is affected by multiple factors including number of occupants and devices, simultaneous usage, router range etc. For more information speak to your broadband provider.
Map data ©OpenStreetMap contributors.





