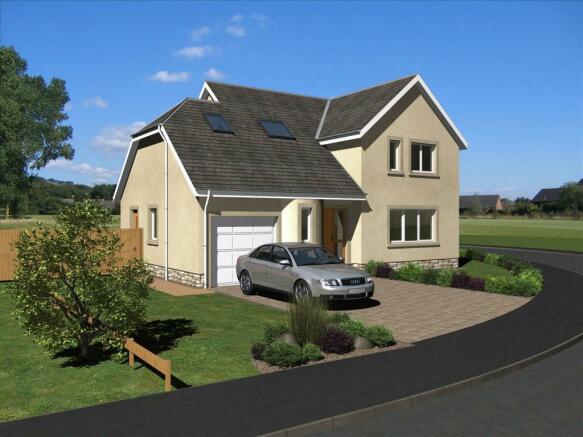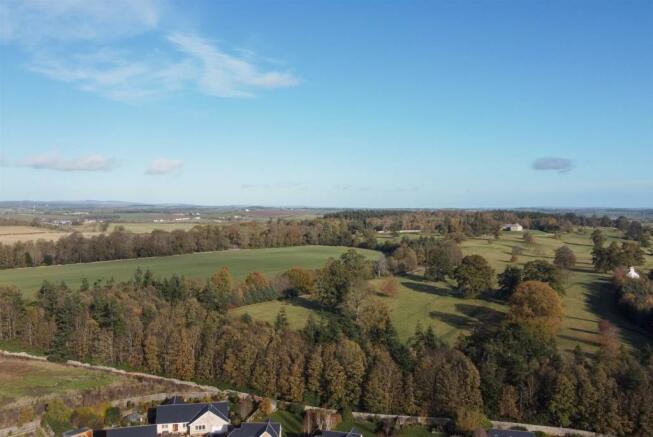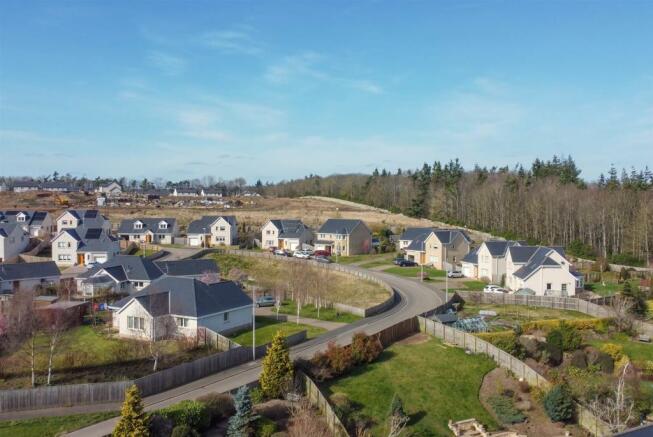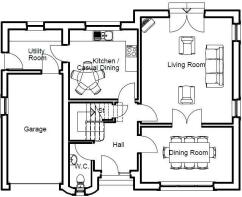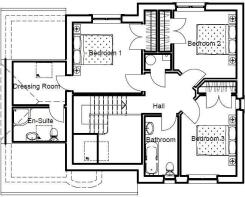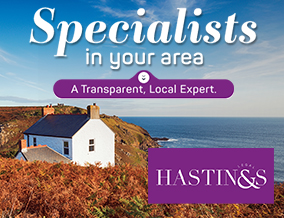
The Maxwell, East Broomlands, Kelso, TD5

- PROPERTY TYPE
Detached
- BEDROOMS
3
- BATHROOMS
3
- SIZE
Ask agent
- TENUREDescribes how you own a property. There are different types of tenure - freehold, leasehold, and commonhold.Read more about tenure in our glossary page.
Freehold
Description
A traditional three bedroom detached family home with uninterrupted views
A popular three double bedroom house. The kitchen is located to the rear and has space for a breakfasting area with access to the utility room and integral garage. The dining room is located to the front. The master bedroom has a dressing room and en-suite shower room with velux window. There is a family bathroom and plenty of storage on the first floor.
Location - East Broomlands is prestigious development of houses and bungalows situated on the rural boundaries of Kelso, adjacent to the River Tweed. Each home at East Broomlands is traditionally styled and built to the highest standard with generous gardens and the colour and calm of the surrounding countryside on your doorstep.
Kelso, which lies at the meeting point of the Tweed and Teviot rivers, is one of the most attractive and unspoiled towns in the Borders. Notable features are the 12th Century Abbey, the Flemish style cobbled square, Floors Castle and the old bridge across the Tweed. The town has good educational and sporting facilities and many quality shops. The area has much to offer those interested in country pursuits with fishing on the Tweed and is an increasingly sought after location within the Borders.
Measurements - LOWER FLOOR
Living Room 4.60m x 5.30m (15' 1" x 17' 5")
Dining Room 4.60m x 2.80m (15' 1" x 9' 2")
Kitchen / Casual Dining 3.44m x 3.50m (11' 4" x 11' 6")
W.C 1.13m x 2.15m (3' 9" x 7')
Utility Room 2.67m x 2.05m (8' 9" x 6' 9")
Garage 2.75m x 5.50m (9' 9" x 5' 10")
UPPER FLOOR
Bedroom 1 3.47m x 3.53m (11' 5" x 11' 7")
En-Suite 1 2.67m x 1.70m (8' 9" x 5' 7")
Dressing Room 2.67m x 2.18m (8' 9" x 7' 2")
Bedroom 2 3.16m x 3.41m (10' 5" x 11' 2")
Bedroom 3 2.80m x 4.00m (9' 3" x 13' 2")
Bathroom 1.68m x 2.97m (5' 6" x 9' 9")
Decoration And Finishing Features - A prime cost sum is allowed for a fitted kitchen and utility room with the option to include the following appliances; gas/electric hob, gas/electric oven, canopy extractor vented externally, fully integrated dishwasher, fully integrated fridge/freezer, washing machine and tumble dryer.
Ceilings will be smooth and finished in white with a choice of colours for walls. A prime cost sum is allowed for a feature gas fireplace and surround. Quality ceramic tiles from a predetermined range will be fitted in the kitchen. In the bathroom and en-suite tiling will be to dado height with wall boards to the shower areas. Recessed downlights will be fitted to the kitchen, bathroom and en-suite.
TV points will be fitted to the living room, kitchen and bedrooms. The TV aerial is provided in the attic, but not satellite. Kitchen appliances will be controlled via individual switch points and under-unit lighting to selected kitchen wall units will be provided. Mains wired smoke alarms will be fitted and an approved alarm security system will also be fitted. An integral vacuum system will be installed throughout the house with the exhaust ducted externally. Central heating and hot water are supplied through a condensing gas boiler with the hot water via a Megaflow unvented system which allows balanced mains water pressure to the hot and cold, including fresh drinking water. Individual thermostatic controls will be fitted to control the ground floor underfloor heating and first floor radiators. An independent immersion heater provides water heating backup.
Doors And Ironmongery - Quality internal doors will be prefinished moulded oak with fitted quality brass ironmongery. Wardrobes will be fully fitted with hanging rails and shelving. External doors are timber.
Windows - Windows will be high performance double glazed uPVC.
External - The front garden will be laid to lawn and the drive will be paved. The side and rear garden will be left as topsoil, providing a blank canvas.
Services - Mains water, drainage, gas and electricity.
Additional Information - This property is being sold off plan.
To visit M & J Ballantyne's website please click on
Viewing - To arrange a viewing contact the selling agents, Hastings Property on 01573-225999
Price And Marketing Policy - Plot 35 - £443,500
Plot 60 - £448,500
Offers are invited and should be submitted to the Selling Agents, Hastings Property Shop, 28 The Square, Kelso, TD5 7HH, , Fax . The seller reserves the right to sell at any time and interested parties will be expected to provide the Selling Agents with advice on the source of funds with suitable confirmation of their ability to finance the purchase.
Brochures
Maxwell - Brochure.pdfBrochure- COUNCIL TAXA payment made to your local authority in order to pay for local services like schools, libraries, and refuse collection. The amount you pay depends on the value of the property.Read more about council Tax in our glossary page.
- Ask agent
- PARKINGDetails of how and where vehicles can be parked, and any associated costs.Read more about parking in our glossary page.
- Yes
- GARDENA property has access to an outdoor space, which could be private or shared.
- Yes
- ACCESSIBILITYHow a property has been adapted to meet the needs of vulnerable or disabled individuals.Read more about accessibility in our glossary page.
- Ask agent
Energy performance certificate - ask agent
The Maxwell, East Broomlands, Kelso, TD5
Add your favourite places to see how long it takes you to get there.
__mins driving to your place



About us
Hastings Legal are dedicated solicitor estate agents who have been helping people buy and sell property in the Scottish Borders for over 25years.
Our years of experience and passion shows in the high quality of service our hardworking team provides.
We have offices around the Borders including, Kelso, Duns, Eyemouth, Coldstream, Selkirk and Jedburgh.
Services
We offer a wide range of services including:
- Estate agency
- Property conveyancing for purchasing
- Property conveyancing for selling
- Wills
- Powers of Attorney
- Executries
Your mortgage
Notes
Staying secure when looking for property
Ensure you're up to date with our latest advice on how to avoid fraud or scams when looking for property online.
Visit our security centre to find out moreDisclaimer - Property reference 32066918. The information displayed about this property comprises a property advertisement. Rightmove.co.uk makes no warranty as to the accuracy or completeness of the advertisement or any linked or associated information, and Rightmove has no control over the content. This property advertisement does not constitute property particulars. The information is provided and maintained by Hastings Legal, Kelso. Please contact the selling agent or developer directly to obtain any information which may be available under the terms of The Energy Performance of Buildings (Certificates and Inspections) (England and Wales) Regulations 2007 or the Home Report if in relation to a residential property in Scotland.
*This is the average speed from the provider with the fastest broadband package available at this postcode. The average speed displayed is based on the download speeds of at least 50% of customers at peak time (8pm to 10pm). Fibre/cable services at the postcode are subject to availability and may differ between properties within a postcode. Speeds can be affected by a range of technical and environmental factors. The speed at the property may be lower than that listed above. You can check the estimated speed and confirm availability to a property prior to purchasing on the broadband provider's website. Providers may increase charges. The information is provided and maintained by Decision Technologies Limited. **This is indicative only and based on a 2-person household with multiple devices and simultaneous usage. Broadband performance is affected by multiple factors including number of occupants and devices, simultaneous usage, router range etc. For more information speak to your broadband provider.
Map data ©OpenStreetMap contributors.
