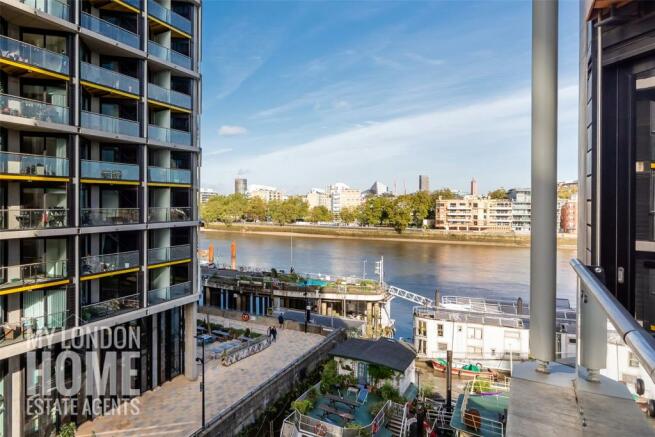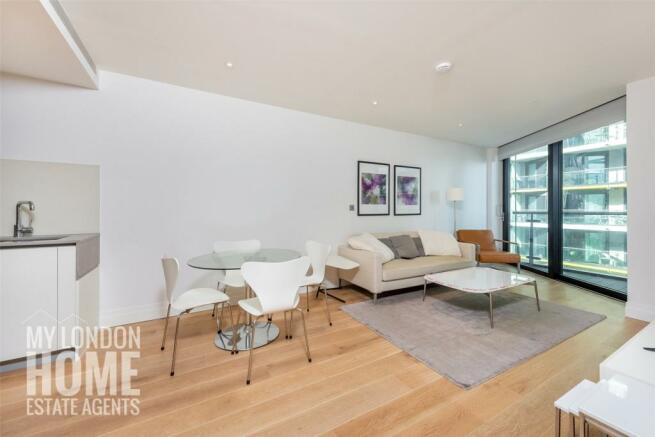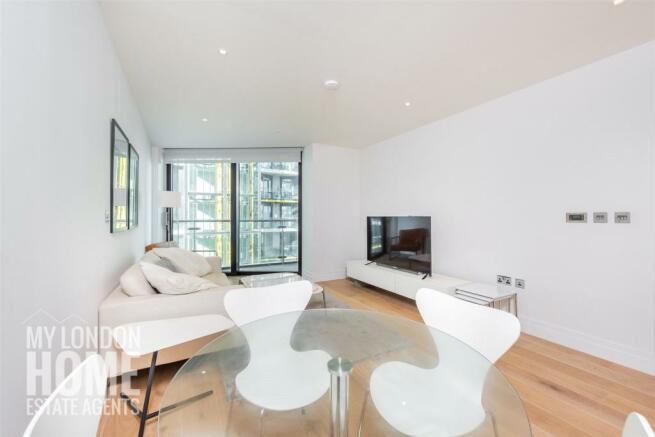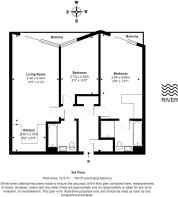Two Riverlight Quay, Nine Elms, SW11

- PROPERTY TYPE
Apartment
- BEDROOMS
2
- BATHROOMS
2
- SIZE
784 sq ft
73 sq m
Key features
- 3D Virtual Viewing Available
- 783 sq ft two bed
- Two Private balconies
- Third floor - River & Dock Views
- Ensuite to Principal Bedroom
- 24hr Concierge & Residents Facilities
- EWS1 Compliant
- Riverside Living
Description
An immaculate third floor apartment with two balconies and views overlooking the inlet dock and River Thames.
This third floor apartment comprises an open-plan reception with access to balcony and luxury fitted kitchen, two double bedrooms, both with access to balcony, an ensuite to master, and a further family bathroom. The apartment further features underfloor heating and air conditioning.
Residents of Riverlight Quay benefit from the residents exclusive clubhouse, a sunlit atrium swimming pool and holistic spa, a gymnasium, residents reception lounge and library, virtual golf, private film screening room, digital games room, and 24 hour concierge service.
Grocery shopping is very convenient with an on-site Sainsbury’s and Waitrose Supermarket opposite. Numerous bars and coffee shops are in the development and nearby. Further shopping and restaurants. bars & Coffee shops can be found at Battersea Power Station just a few minutes walk away.
Riverlight Quay also benefits from great transport links, with Vauxhall Mainline (fast service to Waterloo) or Vauxhall Underground (access to Green Park & Oxford Circus) and the new Battersea Power Station Northern Line just 450m away with access to Charing Cross and Tottenham Court Road.
Riverlight Quay also benefits from a TFL Cycle dock.
Leasehold: 999 Years from 2012
Service Charge: TBC
Ground Rent: TBC
EPC: B
EWS1: Compliant / Pass
Council Tax Band: F
Local Authority: Wandsworth
- COUNCIL TAXA payment made to your local authority in order to pay for local services like schools, libraries, and refuse collection. The amount you pay depends on the value of the property.Read more about council Tax in our glossary page.
- Band: TBC
- PARKINGDetails of how and where vehicles can be parked, and any associated costs.Read more about parking in our glossary page.
- Ask agent
- GARDENA property has access to an outdoor space, which could be private or shared.
- Yes
- ACCESSIBILITYHow a property has been adapted to meet the needs of vulnerable or disabled individuals.Read more about accessibility in our glossary page.
- Ask agent
Two Riverlight Quay, Nine Elms, SW11
Add an important place to see how long it'd take to get there from our property listings.
__mins driving to your place
Get an instant, personalised result:
- Show sellers you’re serious
- Secure viewings faster with agents
- No impact on your credit score


Your mortgage
Notes
Staying secure when looking for property
Ensure you're up to date with our latest advice on how to avoid fraud or scams when looking for property online.
Visit our security centre to find out moreDisclaimer - Property reference NSN170696. The information displayed about this property comprises a property advertisement. Rightmove.co.uk makes no warranty as to the accuracy or completeness of the advertisement or any linked or associated information, and Rightmove has no control over the content. This property advertisement does not constitute property particulars. The information is provided and maintained by MYLONDONHOME, London. Please contact the selling agent or developer directly to obtain any information which may be available under the terms of The Energy Performance of Buildings (Certificates and Inspections) (England and Wales) Regulations 2007 or the Home Report if in relation to a residential property in Scotland.
*This is the average speed from the provider with the fastest broadband package available at this postcode. The average speed displayed is based on the download speeds of at least 50% of customers at peak time (8pm to 10pm). Fibre/cable services at the postcode are subject to availability and may differ between properties within a postcode. Speeds can be affected by a range of technical and environmental factors. The speed at the property may be lower than that listed above. You can check the estimated speed and confirm availability to a property prior to purchasing on the broadband provider's website. Providers may increase charges. The information is provided and maintained by Decision Technologies Limited. **This is indicative only and based on a 2-person household with multiple devices and simultaneous usage. Broadband performance is affected by multiple factors including number of occupants and devices, simultaneous usage, router range etc. For more information speak to your broadband provider.
Map data ©OpenStreetMap contributors.




