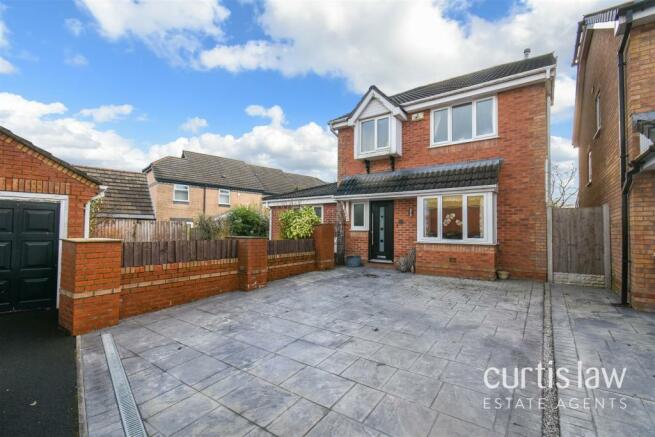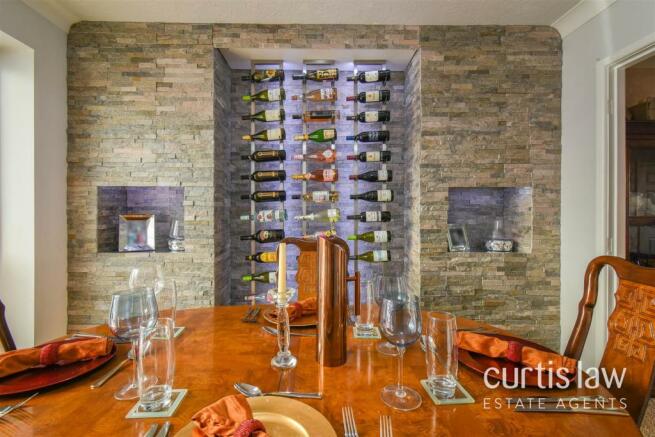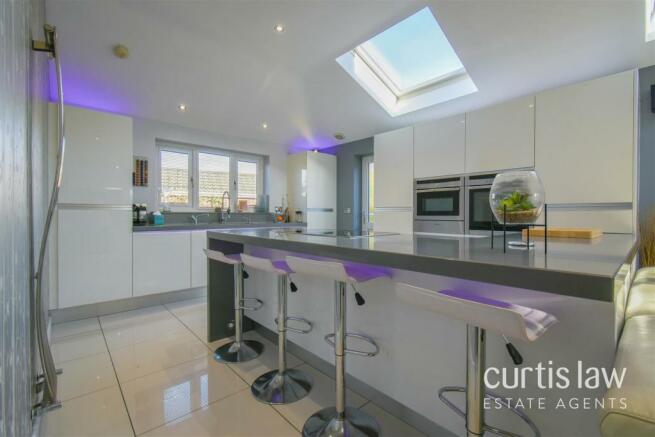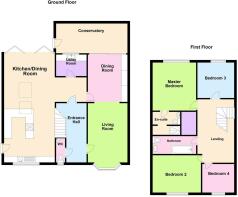
Arnside Close, Clayton Le Moors, Accrington

- PROPERTY TYPE
Detached
- BEDROOMS
4
- BATHROOMS
2
- SIZE
Ask agent
- TENUREDescribes how you own a property. There are different types of tenure - freehold, leasehold, and commonhold.Read more about tenure in our glossary page.
Freehold
Key features
- Executive Detached Home
- Four Bedrooms
- Sought After Location
- En-Suite To Master
- Modern Fixtures and Fittings
- Recently Renovated Bathrooms
- Six Car Driveway and Detached Garage
- High Spec Kitchen/ Diner With Neff Appliances
- Freehold
Description
Nestled within a well regarded residential area, Curtis Law Estate Agents are thrilled to introduce this striking, well appointed four bedroom detached home to the open market. A true credit to the homeowners, this property has been renovated to the highest of standards and boasts a top of the range extended kitchen and diner providing everything you need and more with 'Neff' appliances, 'Frankie' inset sink with 'Quooker' instant hot water tap, Quartz countertops, integrated fridge freezer and dishwasher and bi-folding doors with made-to-measure blinds! Further to this, there is an opulent dining room housing a superb slate feature wall with integrated wine racks and hidden drawers, a large private garden, renovated master bathroom and en-suite, and driveway providing parking for up to six vehicles. This property truly ticks all the boxes and feels like home the moment you arrive!
Located in a popular area of Clayton- Le- Moors, this property benefits from being within close proximity to local amenities including shops, convenience stores, restaurants, butchers, hairdressers and much more! There are excellent bus routes to Accrington, Rishton and Blackburn alongside easy access to the M65. In addition to this, the property is walking distance from Mercer Park which offers lovely scenic walks, pretty picnic spots and playgrounds for children making it the perfect family home.
Our vendor has also indicated a part exchange may also be considered.
ALL VIEWINGS ARE STRICTLY BY APPOINTMENT ONLY AND TO BE ARRANGED THROUGH CURTIS LAW ESTATE AGENTS. ALSO, PLEASE BE ADVISED THAT WE HAVE NOT TESTED ANY APPARATUS, EQUIPMENT, FIXTURES, FITTINGS OR SERVICES AND SO CANNOT VERIFY IF THEY ARE IN WORKING ORDER OR FIT FOR THEIR PURPOSE.
This impressive property comprises of: a welcoming entrance hall guiding into the spacious living room, ground floor WC and further hall, alongside stairs leading up to the first floor. The living room has open access to the stunning dining room which features a spectacular slate wall and houses two wine racks. The dining room then has a door leading into the further hall and sliding doors to a large conservatory which provides access to the rear. From the further hall, there is a door too the utility and open access leading into the outstanding high spec kitchen and diner extension which boasts bi-folding doors to the rear garden.
On the first floor, there is a lovely and bright landing with doors to four bedrooms and a recently renovated bathroom suite. The master bedroom then has access to a modern en-suite shower room.
Externally, the front of the property boasts a large driveway and detached garage which provides off road parking for up to six vehicles. To the side of the garage is a laid to lawn garden area with mature shrubbery and a low level brick wall which can be accessed via a side gate.
To the rear, there is a large laid to lawn garden with a part patio area providing space for outdoor seating. In addition, there are bedding areas with mature shrubbery and a shed.
Ground Floor -
Entrance Hall - 4.64m x 1.72m (15'2" x 5'7") - Composite entrance door, automated ceiling light fitting, central heating radiator, coving to ceiling, smoke alarm, doors to living room, further hall and ground floor WC, stairs to first floor, wood effect flooring.
Living Room - 5.04m x 3.37, (16'6" x 11'0",) - UPVC double glazed bay window, ceiling light fitting, central heating radiator, coving to ceiling, stunning feature fireplace, open archway leading into dining room, carpeted flooring.
Dining Room - 3.04m x 2.76mx (9'11" x 9'0"x) - UPVC double glazed sliding doors to conservatory, ceiling light fitting, central heating radiator, coving to ceiling, slate floor to ceiling feature wall with two inset shelves, integrated wine racks and drawers, door to hall, open archway to living room, stone tiled flooring.
Kitchen/ Diner - 7.70m x 3.64m (25'3" x 11'11") - UPVC double glazed window, uPVC double glazed bi-folding doors to the rear with made-to-measure blinds, two Velux skylights, uPVC partially glazed door to side, a range of white high gloss wall and base units with Quartz worktops, 'Frankie' inset sink with 'Quooker' instant hot water tap and waste disposal, integrated 'NEFF' oven with warming drawer in high rise unit, 'NEFF' five ring induction hob with magnetic knob, integrated fridge freezer and dishwasher, integrated pop up plug socket with four plugs and two USB in kitchen unit, space for four counter stools, space for dining or living room set, ceiling spotlights, under counter lighting, central heating radiator, custom made chrome vertical central heating radiator, smoke alarm, tiled flooring.
Utility - 2.31m x 2.01m (7'6" x 6'7") - UPVC double glazed window, a range of wall and base units with part tiled splashback, stainless steel sink and drainer, plumbing for washing machine and dryer, ceiling light fitting, extractor fan, tiled flooring.
Wc - 1.63m x 0.74m (5'4" x 2'5") - UPVC double glazed frosted window, low level dual flush WC, white gloss vanity wash basin with waterfall effect mixer tap, part tiled elevations, automated ceiling light fitting, chrome central heating towel rail.
Conservatory - 4.76m x 3.60m (15'7" x 11'9") - UPVC double glazed windows surround, uPVC double glazed door to rear, ceiling light fitting, electric central heating radiator, built-in bar with television point, tiled flooring.
First Floor -
Landing - 3.98m x 1.79m (13'0" x 5'10") - UPVC double glazed window, ceiling light fitting, loft access via hatch, doors to four bedrooms and a recently renovated bathroom suite, carpeted flooring.
Bedroom One - 3.35m x 3.11m (10'11" x 10'2") - UPVC double glazed window, ceiling light fitting, central heating radiator, feature wall paneling, door to ensuite, carpeted flooring.
En-Suite - 1.84m x 1.35m (6'0" x 4'5") - UPVC double glazed frosted window, a three piece shower room comprising of: a low level dual flush WC, industrial framed washstand with marble wash basin and matte black mixer tap, partition wall for walk-in shower with waterfall effect tower shower panel and two inset shelves, full tiled elevations, shaver socket, ceiling spotlights, chrome central heating towel rail, tiled flooring.
Bedroom Two - 3.35m x 2.91m (10'11" x 9'6") - UPVC double glazed window, ceiling light fitting, central heating radiator, carpeted flooring.
Bedroom Three - 2.24m x 1.98m (7'4" x 6'5") - UPVC double glazed window, ceiling light fitting, central heating radiator, door to storage cupboard, carpeted flooring.
Bedroom Four - 2.22m x 1.94m (7'3" x 6'4") - UPVC double glazed window, ceiling light fitting, central heating radiator, carpeted flooring.
Bathroom - 1.85m x 1.54m (6'0" x 5'0") - A recently renovated bathroom suite comprising of: a close coupled dual flush WC, wall mounted white gloss wash basin with waterfall mixer tap, tiled bath with waterfall mixer taps and direct feed shower, full tiled elevations, chrome central heating towel rail, ceiling spotlights, tiled flooring.
External -
Front - Driveway providing off road parking for up to six vehicles, detached single garage, laid to lawn garden area to the side of the garage boasting mature shrubbery.
Rear - Large laid to lawn garden, part patio area providing space for outdoor seating, bedding areas with mature shrubbery, shed, wood fence surround.
Garage - Single detached garage with up and over door.
Additional Information - Freehold
Council Tax Band D- Hyndburn Borough Council
Built in 1997
Kitchen/ diner is an extension which was completed 13 years ago
All 'Neff' appliances in kitchen/diner
Automated lights in entrance hall and ground floor WC
New carpets put in upstairs
New fireplace in living room
Bathroom and en-Suite recently renovated
Driveway redone three years ago
New staircase installed
Brochures
Arnside Close, Clayton Le Moors, AccringtonBrochure- COUNCIL TAXA payment made to your local authority in order to pay for local services like schools, libraries, and refuse collection. The amount you pay depends on the value of the property.Read more about council Tax in our glossary page.
- Band: D
- PARKINGDetails of how and where vehicles can be parked, and any associated costs.Read more about parking in our glossary page.
- Yes
- GARDENA property has access to an outdoor space, which could be private or shared.
- Yes
- ACCESSIBILITYHow a property has been adapted to meet the needs of vulnerable or disabled individuals.Read more about accessibility in our glossary page.
- Ask agent
Arnside Close, Clayton Le Moors, Accrington
NEAREST STATIONS
Distances are straight line measurements from the centre of the postcode- Rishton Station1.3 miles
- Church & Ostwaldwistle Station1.6 miles
- Accrington Station1.6 miles
About the agent
Are you looking to sell? then look no further!
Curtis Law Estate Agents are a modern, proactive, forward-thinking estate agency with a reputation for providing exceptional customer service across Lancashire.
Selling a property can be perceived by many as a daunting and expensive financial outlay. Here at Curtis Law we are bridging the gap between extortionate moving costs and poor service from estate agents you simply don't trust. Our fees
Notes
Staying secure when looking for property
Ensure you're up to date with our latest advice on how to avoid fraud or scams when looking for property online.
Visit our security centre to find out moreDisclaimer - Property reference 32082827. The information displayed about this property comprises a property advertisement. Rightmove.co.uk makes no warranty as to the accuracy or completeness of the advertisement or any linked or associated information, and Rightmove has no control over the content. This property advertisement does not constitute property particulars. The information is provided and maintained by Curtis Law Estate Agents Limited, Blackburn. Please contact the selling agent or developer directly to obtain any information which may be available under the terms of The Energy Performance of Buildings (Certificates and Inspections) (England and Wales) Regulations 2007 or the Home Report if in relation to a residential property in Scotland.
*This is the average speed from the provider with the fastest broadband package available at this postcode. The average speed displayed is based on the download speeds of at least 50% of customers at peak time (8pm to 10pm). Fibre/cable services at the postcode are subject to availability and may differ between properties within a postcode. Speeds can be affected by a range of technical and environmental factors. The speed at the property may be lower than that listed above. You can check the estimated speed and confirm availability to a property prior to purchasing on the broadband provider's website. Providers may increase charges. The information is provided and maintained by Decision Technologies Limited. **This is indicative only and based on a 2-person household with multiple devices and simultaneous usage. Broadband performance is affected by multiple factors including number of occupants and devices, simultaneous usage, router range etc. For more information speak to your broadband provider.
Map data ©OpenStreetMap contributors.





