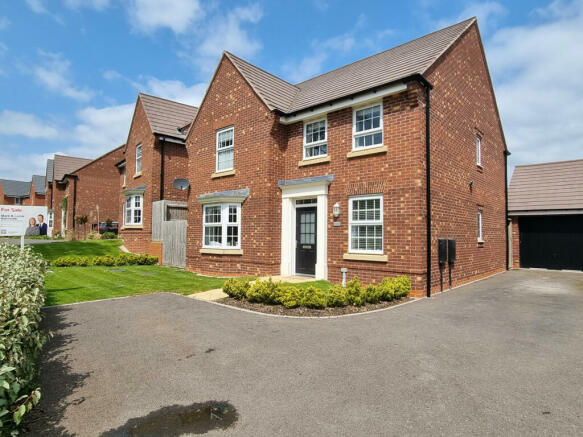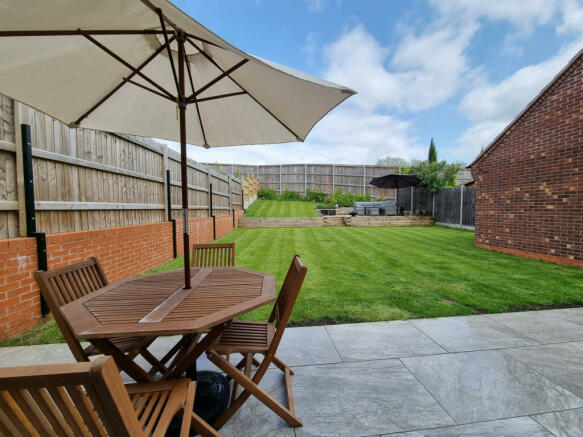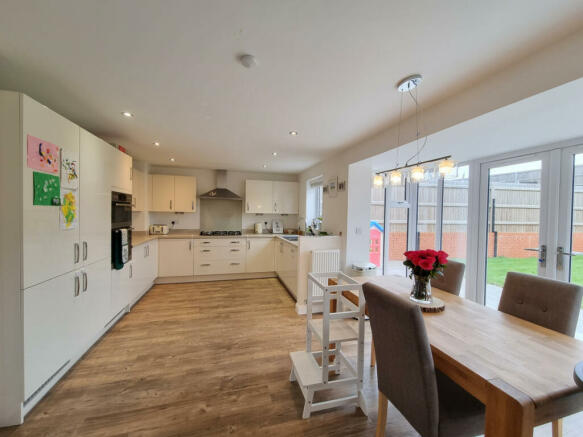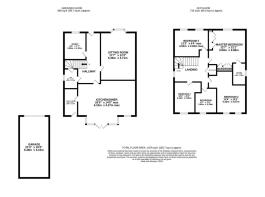Weighbridge Drive, Bishops Itchington, CV47

- PROPERTY TYPE
Detached
- BEDROOMS
4
- BATHROOMS
2
- SIZE
Ask agent
- TENUREDescribes how you own a property. There are different types of tenure - freehold, leasehold, and commonhold.Read more about tenure in our glossary page.
Freehold
Key features
- 4 Double Bedrooms
- Garage & Driveway
- Generous Private Garden
- Spacious Sitting Room
- Light & Airy Kitchen/Diner
- Study
- Utility & Downstairs Toilet
- En-suite & Fitted Wardrobes To Master
- Perfect Home For An Active Family
- Beautiful Outlook
Description
Front Of House
To the front of the property sits a large drive leading to the double garage, gated rear access and the main front entrance. There is a lawn and planted shrub borders. The front of the property has a beautiful outlook over the lake and surrounding area.
Entrance Hall
The entrance hall has LVT flooring, radiator, doors to the study, sitting room, kitchen/diner and stairs to the first floor.
Study
9'6 x 7'9
The study has a carpeted floor, radiator and window to the front aspect.
Sitting Room
19' x 12'3
The spacious sitting room has a carpeted floor, 2 x radiators and a bay window to the front aspect.
Downstairs Toilet
4'11 x 5'3
The downstairs toilet has LVT flooring, radiator, low level WC, hand basin and an obscured window to the side aspect. There is a door to the storage cupboard.
Kitchen/Diner
20'2 x 15'4
The kitchen diner has LVT flooring, radiator and a window to the rear aspect. The stylish wall and base units have a cream gloss finish and there are integrated fridge/freezer, dishwasher, double oven, 5 ring hob and hood plus 1 1/2 bowl sink and drainer. Double doors open out on to the rear garden and there is a door to the utility room.
Utility Room
8'4 x 5'3
The utility room has LVT flooring, cream gloss wall and base units, sinks and drainer, integrated washing machine and appliance space for a tumble dryer. There is a door to the rear garden.
Stairs & Landing
The stairs and landing are carpeted. There is a radiator, window to the side aspect and doors to all bedrooms, family bathroom, airing cupboard and access to the loft.
Bedroom 4
10'3 x 10'
Bedroom 4 has a carpeted floor, radiator and window to the rear aspect.
Family Bathroom
8'10 x 7'5
The family bathroom has LVT flooring, a heated towel rail and an obscured window to the rear aspect. The white suite comprises low level WC, wash basin, bath and separate enclosed shower.
Bedroom 2
14'4 x 12'3
Bedroom 2 has a carpeted floor, radiator and 2 x windows to the front aspect.
Master Bedroom
14'11 x 12'3
The master bedroom has a carpeted floor, radiator and window to the front aspect. There are fitted wardrobes and dressing table and a door to the en-suite.
Ensuite
7'2 x 4'7
The en-suite has LVT flooring, a heated towel rail and obscured window to the side aspect. The white suite comprises low level WC, wash basin and enclosed shower.
Bedroom 3
13'4 x 9'5
Bedroom 3 has a carpeted floor, radiator and window to the rear aspect.
Garden
The garden has a patio leading to a good sized lawn. There are steps leading to a further patio providing a perfect spot for alfresco dining plus a raised lawn area and planted borders.
Garage
21'3 x 10'4
Further Information
Tax Band F
Built In 2019
NHBC Remaining
Management Fees apply £135 P/A
Disclaimer
DISCLAIMER: Whilst these particulars are believed to be correct and are given in good faith, they are not warranted, and any interested parties must satisfy themselves by inspection, or otherwise, as to the correctness of each of them. These particulars do not constitute an offer or contract or part thereof and areas, measurements and distances are given as a guide only. Photographs depict only certain parts of the property. Nothing within the particulars shall be deemed to be a statement as to the structural condition, nor the working order of services and appliances.
- COUNCIL TAXA payment made to your local authority in order to pay for local services like schools, libraries, and refuse collection. The amount you pay depends on the value of the property.Read more about council Tax in our glossary page.
- Band: F
- PARKINGDetails of how and where vehicles can be parked, and any associated costs.Read more about parking in our glossary page.
- Yes
- GARDENA property has access to an outdoor space, which could be private or shared.
- Yes
- ACCESSIBILITYHow a property has been adapted to meet the needs of vulnerable or disabled individuals.Read more about accessibility in our glossary page.
- Ask agent
Weighbridge Drive, Bishops Itchington, CV47
NEAREST STATIONS
Distances are straight line measurements from the centre of the postcode- Leamington Spa Station6.2 miles
About the agent
The Property Experts, Southam
Silverstone Business Centre Suite 17 - 21 Brewsters Corner Pendicke Street Southam Warwickshire CV47 1PN

All Agents are NOT the same!
Looking to sell your property? Look no further.
Choosing the Right Estate Agent is a very important decision, so why not choose a highly successful, award winning one!
Gold - 2009 Best Customer Service.
Gold - 2009 Best Small Midlands Agent.
Gold - 2009 Training and Development.
Silver - 2009 Best Small Midlands Lettings
(as sponsored by the Sunday Times and endorsed by NAEA, OEA, ARLA)
Here at Newman we have succeed
Notes
Staying secure when looking for property
Ensure you're up to date with our latest advice on how to avoid fraud or scams when looking for property online.
Visit our security centre to find out moreDisclaimer - Property reference RX230031. The information displayed about this property comprises a property advertisement. Rightmove.co.uk makes no warranty as to the accuracy or completeness of the advertisement or any linked or associated information, and Rightmove has no control over the content. This property advertisement does not constitute property particulars. The information is provided and maintained by The Property Experts, Southam. Please contact the selling agent or developer directly to obtain any information which may be available under the terms of The Energy Performance of Buildings (Certificates and Inspections) (England and Wales) Regulations 2007 or the Home Report if in relation to a residential property in Scotland.
*This is the average speed from the provider with the fastest broadband package available at this postcode. The average speed displayed is based on the download speeds of at least 50% of customers at peak time (8pm to 10pm). Fibre/cable services at the postcode are subject to availability and may differ between properties within a postcode. Speeds can be affected by a range of technical and environmental factors. The speed at the property may be lower than that listed above. You can check the estimated speed and confirm availability to a property prior to purchasing on the broadband provider's website. Providers may increase charges. The information is provided and maintained by Decision Technologies Limited. **This is indicative only and based on a 2-person household with multiple devices and simultaneous usage. Broadband performance is affected by multiple factors including number of occupants and devices, simultaneous usage, router range etc. For more information speak to your broadband provider.
Map data ©OpenStreetMap contributors.




