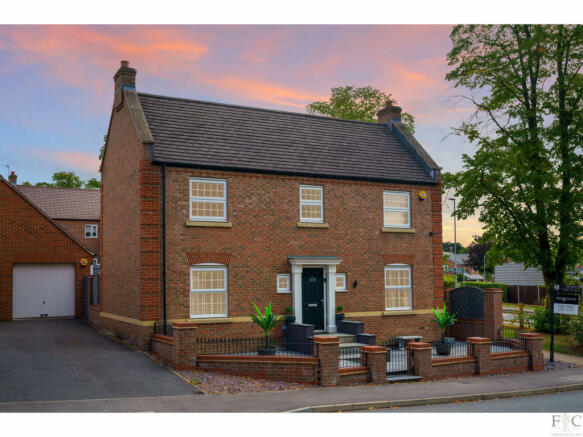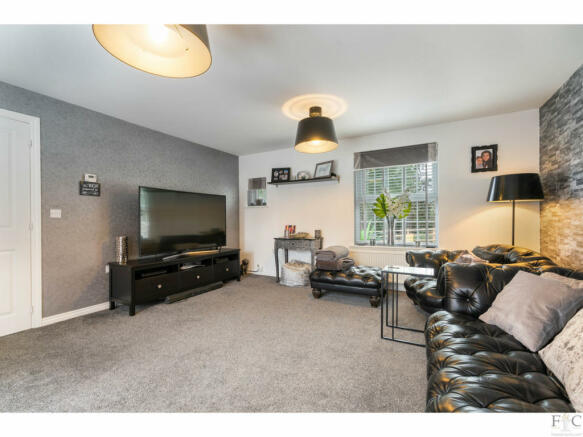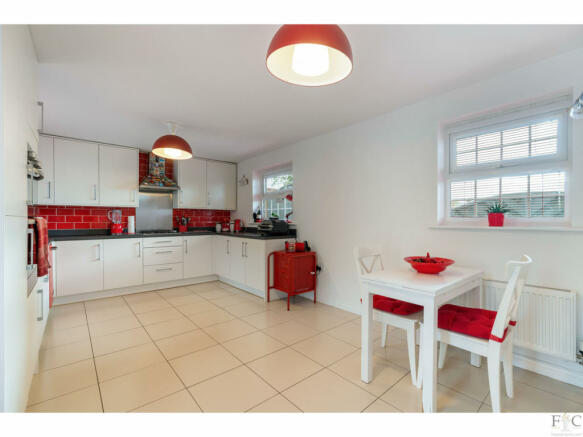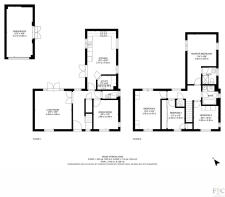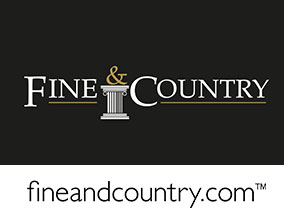
Bradgate Close, Narborough Leicester, LE19
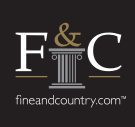
- PROPERTY TYPE
Detached
- BEDROOMS
4
- BATHROOMS
2
- SIZE
1,705 sq ft
158 sq m
- TENUREDescribes how you own a property. There are different types of tenure - freehold, leasehold, and commonhold.Read more about tenure in our glossary page.
Freehold
Key features
- Detached executive home
- Four bedrooms
- Master with en-suite
- Sitting room separate Dining room
- Fitted kitchen separate utility room
- Garage used as a gym
- landscaped low maintenance garden
- Village location
Description
The house is positioned on Bradgate Close in Narborough and is within a short walk to open countryside. The house has an attractive front that has its boundaries marked by a brick wall, with wrought iron railing and latched gate. The garage – the present owners are using this as a gym - to the side of the house is set back from the road, providing ample space for other vehicles along a private drive. It has an open aspect at front and a private, paved recreational garden to the rear. The stylish windows, brick castellation and smart, neat exterior set the tone for the elegant home you will find within.
Welcome inside
Paved steps lead upwards to the front door, framed by classical white columns. A welcoming hall provides the first impression to this lovely home. The hall has a hard floor, white panelled interior doors and a window directly opposite the door, at the furthest end, allows light to flood into the space. The carpeted, spindled staircase rises immediately to the right and it will be this dove grey carpet that luxuriously flows into all the rooms on the upper floor...but we are not there yet!
There are two reception rooms. The living room is spacious and airy, with double glass doors opening onto the patio and a window overlooking the front. Conveniently, a further set of patio doors open from the kitchen, allowing easy access from one space to another. The paved garden is perfect for larger scale entertaining and is both practical and stylish. Inside or outside, there is space, convenience and comfort. This could become your new home, perfect for entertaining family and friends or for simply relaxing in!
The second reception room is presently used as a dining room and is at the front of the house. It features coordinating interior design elements that complement the entire property. Carpeted and large enough for a generous dining room table, it could easily serve for different purposes such as a study, office or playroom. It is ideally positioned next to the ground floor cloakroom and across from the kitchen, providing a separate, private room away from the busyness of the home.
The downstairs washroom consists of a toilet, wash basin and mirrored cupboard. The suite is in white and is fitted to a high specification.
The stylish kitchen
This large, open room makes a statement. It is a contemporary workspace; light, airy and well designed. There is ample room to contain a table for informal dining, incorporate a sofa or add a mobile island. It is fitted with spacious, white units that glide seamlessly across the walls above and below black granite style worktops. It has striking large white floor tiles. The integrated appliances include a double oven, gas hob, extractor hood and fridge freezer. The effectiveness of the design means that there is ample space for food preparation while for example, being able to engage with guests or monitor the children. This room is practical and stylish, being the heartbeat of the home, and brilliantly, easily incorporates the outside too! The present owners have purposefully converted the garage into a gym and therefore, you are only a hop, skip and a jump away from your own private facility by walking across the patio from the kitchen. As with the dining room, this useful adaptation provides the opportunity to use this space for various purposes and certainly has the potential to become an exterior office.
Back in the house, the utility room is entered through an adjoining door from the kitchen. Coordinating cabinetry provides further useful storage and a second sink. All laundry needs are met here with plumbing for a washing machine and tumble drier.
To the dreamy first floor
The carpeted staircase leads to the windowed landing overlooking the rear of the property. The master bedroom has its own white ensuite, complete with walk in shower, toilet and basin. Situated at the back of the house, this spacious room is decorated to a high standard, in keeping with all the bedrooms. There are three further bedrooms and each of them have a generous amount of fitted storage, including a wall to wall mirrored wardrobe in bedroom four and a cupboard over the staircase.
The amply sized family bathroom and ensuite is floor and part wall tiled, each with a white suite and fitted to a high specification.
All the rooms within the property have been well cared for to maintain the executive character of the residence. Here, we present a distinctive home that enthuses with contemporary style and charm. Is it waiting for you?
Narborough is a large village and civil parish in the middle of England, in the county of Leicestershire. It is in the Blaby district of Leicestershire. Narborough is approximately six miles southwest of the culturally rich, historical city of Leicester, with all its amenities. The name of the village is derived from the Old English north burh, meaning "north fort or stronghold"
Narborough is situated on or near several major transport corridors. The M1 motorway passes through the east of Narborough, and the Leicester to Birmingham railway line runs beside the River Soar on its way through the village. There are railway stations in Hinkley, Narborough and Leicester, where the Midland Main Railway Line runs trains to London – Leicester to St Pancras - regularly. There are normally 70 trains running daily, to London, the fastest taking approximately an hour. Narborough railway station is situated in the village centre and offers an hourly service with South Wigston and Leicester to the north, and Hinckley, Nuneaton and Birmingham in the south and west.
Narborough is often split into two distinct parts, the (old) village core to the South and the newer Pastures estate to the north east. These areas are separated by the B4114 which runs through the middle of the two areas. Coventry Road in the village centre runs along the course of the Fosse Way (Roman road), which then joins back onto the present course of the B4114 link from Birmingham to Leicester.
Narborough maintains all the benefits of being in a central, Midland location. There are natural, rural delights to be enjoyed but within a short car journey there are historical towns like Market Bosworth to explore or larger towns offering a wealth of amenities such as edge of town super stores or uniquely bespoke shops.
There are two large GP practices in the old village centre; The Limes Medical Centre and Narborough Health Centre. The village also contains a variety of retail outlets, pubs, restaurants and other amenities. To the north-east of the village lies Carlton Park, a business park that includes a Racquets and Health Club, David Lloyd (formerly Next Generation), and near to the village centre are the Blaby District Council offices.
The parish church is All Saints Church. Narborough also has a Congregational Church situated on School Lane and a Catholic church, St. Pius X, on Leicester Road. Narborough has been home to The Buddhist House, HQ for the Amida Trust, since 2001.
Within the locality, there are many schools offering educational provision across the whole age range; nursery, primary, secondary, including private establishments offering bordering facilities. As well as Greystoke Primary School in the village, The Pastures and Red Hill Field are the two other primary schools serving the locality. Pupils from these schools generally continue their education at Brockington College in Enderby. The Office for Standards in Education - OFSTED – is best researched to provide a comprehensive review of currently rated standards of practice.
Tenure: Freehold
EPC Rating; D
Council Tax Band: E
Disclaimer
Important Information:
Property Particulars: Although we endeavor to ensure the accuracy of property details we have not tested any services, equipment or fixtures and fittings. We give no guarantees that they are connected, in working order or fit for purpose.
Floor Plans: Please note a floor plan is intended to show the relationship between rooms and does not reflect exact dimensions. Floor plans are produced for guidance only and are not to scale.
- COUNCIL TAXA payment made to your local authority in order to pay for local services like schools, libraries, and refuse collection. The amount you pay depends on the value of the property.Read more about council Tax in our glossary page.
- Ask agent
- PARKINGDetails of how and where vehicles can be parked, and any associated costs.Read more about parking in our glossary page.
- Yes
- GARDENA property has access to an outdoor space, which could be private or shared.
- Yes
- ACCESSIBILITYHow a property has been adapted to meet the needs of vulnerable or disabled individuals.Read more about accessibility in our glossary page.
- Ask agent
Bradgate Close, Narborough Leicester, LE19
Add your favourite places to see how long it takes you to get there.
__mins driving to your place
At Fine & Country, we offer a refreshing approach to selling exclusive homes, combining individual flair and attention to detail with the expertise of local estate agents to create a strong international network, with powerful marketing capabilities.
Moving home is one of the most important decisions you will make; your home is both a financial and emotional investment. We understand that it's the little things ' without a price tag ' that make a house a home, and this makes us a valuable partner when it comes to the sale of your home.
Exclusive properties also require a tailored approach to marketing. Our bespoke service adopts a lifestyle approach to the promotion of your property, combined with an efficient sales process and excellent customer service.
Our proven premium strategy
We know the art of successfully selling exquisite, premium properties, and in our experience, there are three guiding principles to maximising the sale price of your property and ensuring a successful sale. Everything that we discuss with you will be one or a combination of these three elements; because when you choose us, we are dedicated to valuing the little things that make a home.
Presentation
We will present your property in the best light to ensure it looks its absolute finest.
Exposure
We will expose your property to the widest possible pool of potential buyers.
Service
We will deliver a quality, reliable service to ensure you have the best possible experience.
Global network
There are many advantages to instructing an agent who is part of a large international, national and regional network. The Fine & Country network is present in 300 locations worldwide, making finding the right buyer a faster and easier process, as well as finding your perfect property from a range of locations throughout the world.
Contact us
Contact us today to arrange a valuation of your property, or browse our current properties for sale.
Your mortgage
Notes
Staying secure when looking for property
Ensure you're up to date with our latest advice on how to avoid fraud or scams when looking for property online.
Visit our security centre to find out moreDisclaimer - Property reference RX192849. The information displayed about this property comprises a property advertisement. Rightmove.co.uk makes no warranty as to the accuracy or completeness of the advertisement or any linked or associated information, and Rightmove has no control over the content. This property advertisement does not constitute property particulars. The information is provided and maintained by Fine & Country, Leicester. Please contact the selling agent or developer directly to obtain any information which may be available under the terms of The Energy Performance of Buildings (Certificates and Inspections) (England and Wales) Regulations 2007 or the Home Report if in relation to a residential property in Scotland.
*This is the average speed from the provider with the fastest broadband package available at this postcode. The average speed displayed is based on the download speeds of at least 50% of customers at peak time (8pm to 10pm). Fibre/cable services at the postcode are subject to availability and may differ between properties within a postcode. Speeds can be affected by a range of technical and environmental factors. The speed at the property may be lower than that listed above. You can check the estimated speed and confirm availability to a property prior to purchasing on the broadband provider's website. Providers may increase charges. The information is provided and maintained by Decision Technologies Limited. **This is indicative only and based on a 2-person household with multiple devices and simultaneous usage. Broadband performance is affected by multiple factors including number of occupants and devices, simultaneous usage, router range etc. For more information speak to your broadband provider.
Map data ©OpenStreetMap contributors.
