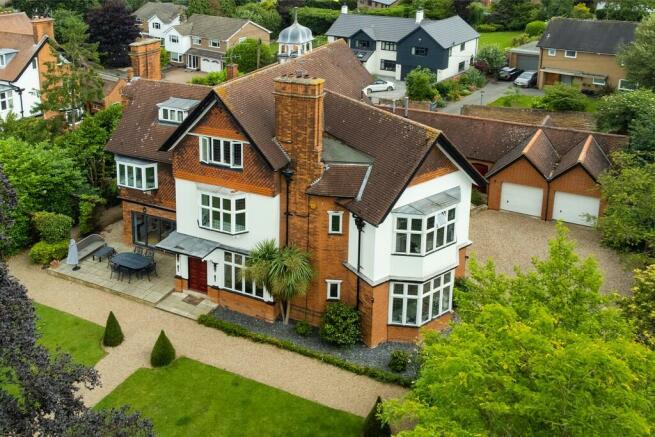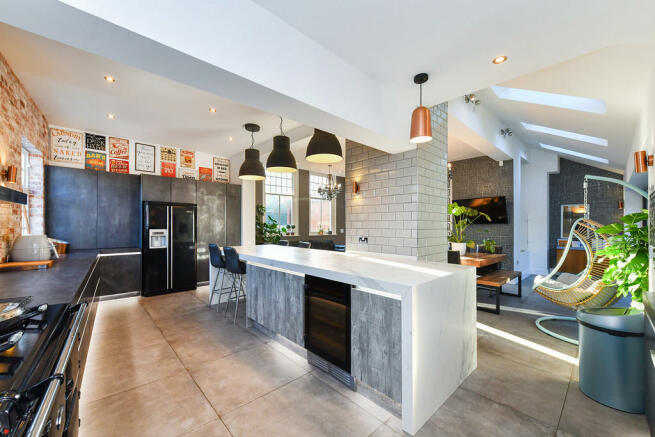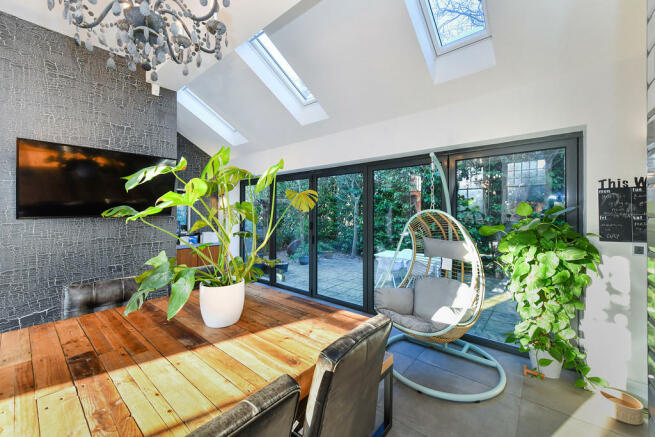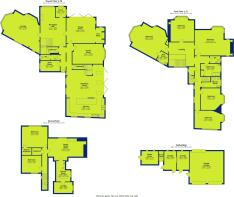
Manor Park, Ruddington

- PROPERTY TYPE
Detached
- BEDROOMS
7
- BATHROOMS
4
- SIZE
6,041 sq ft
561 sq m
- TENUREDescribes how you own a property. There are different types of tenure - freehold, leasehold, and commonhold.Read more about tenure in our glossary page.
Freehold
Key features
- Seven-bedroom period home
- Many original features throughout
- Sought-after Ruddington address
- Over 6000 sq ft of accommodation
- Set in secure electric gated grounds
- Large open plan living breakfast kitchen
- Three reception rooms and large reception hallway
- In and out double garage
- Internal viewing essential to appreciate the space
- Tenure - Freehold
Description
The property is entered through beautiful arched original double doors which steps into the reception porch with a stained glass door that steps to the reception hallway with stunning art nouveau stained glass windows to the front, an original feature fireplace with oak surround and tiled period open hearth, parquet flooring, original paneling, ceiling coving and original doors and art nouveau ironmongery that opens to the lounge, the dining room, family room and open plan kitchen to the rear.
The lounge has a triple aspect offering a light and bright airy space with a inglenook fireplace with cast iron burner set within, period coving, original art nouveau bay window with built-in seating and a feature arched recess seating area. The dining room has a striking brick arched recessed indoor fireplace with open hearth, striped parquet wooden flooring and bifolding doors stepping out and overlooking the main gardens. The family room offers a cosy space to relax, with a bay window the side.
Off the rear hallway area there is a storage cupboard, downstairs cloakroom, boot room and opens out to the stunning open plan breakfast room and living kitchen. This kitchen has a triple aspect with bifold doors that steps out to a private patio terraced area. This offers the main hub of the house with the space that most buyers desire. The kitchen has a contemporary range of handless wall and base units, a central island, built-in Aga, large ceramic floor tiles and Velux windows, allowing light to flood in. It offers a perfect space for the family to congregate.
There is a staircase which takes you up to the first floor from the kitchen and also a further original oak staircase from the main reception hallway, which takes you up to a breathtaking landing with original art nouveau stained glass windows to the rear. With the original doors and fittings which open to five well-proportioned bedrooms. The main bedroom has an impressive bay window to the front with continuation of the leaded stained glass windows, a bay inglenook fireplace and a door that opens to a three-piece contemporary wet room. The further four bedrooms are all of excellent proportion with feature leaded windows and fireplaces, with one currently being used as a dressing room. There is a three-piece family bathroom and a further three-piece family shower room.
From the inner landing, there is a door that leads to the second floor which is self-contained space which has two/ three bedrooms, one of which is currently used as a study/ home office which gives access to a further shower room. There is also further storage space. This is an ideal space for teenager, guest suite or accommodation for an Au pair.
Outside, the grounds of the property is entered through electric intercom wooden doors, which leads to a sweeping gravel driveway, taking you to a double garage with an electric up and over doors which are double sided, giving access to the rear.
The property has a secure front wall and fenced boundary, which is lined by a mature manicured hedge. There is a lawned front garden which is surrounded by graveled pathways, punctuated with well-stocked borders and a variety of mature trees and shrubs and has a raised patio area, which can be accessed via the bifolding doors from the dining room. Also to the front, there is a children's play area with slides and swings.
To the side there is an enclosed courtyard seating area which is laid to paving and is accessed from the living breakfast kitchen.
The courtyard which has two storage rooms, the wood store and boiler room and access to the road to the rear and the rear hallways leading to the kitchen area.
These sales particulars have been prepared by FHP Living on the instruction of the vendor. Services, equipment and fittings mentioned in these particulars have NOT been tested, and as such, no warranties can be given. Prospective purchasers are advised to make their own enquiries regarding such matters. These sales particulars are produced in good faith and are not intended to form part of a contract. Whilst FHP Living have taken care in obtaining internal measurements, they should only be regarded as approximate.
Purchaser information - Under the Protecting Against Money Laundering and the Proceeds of Crime Act 2002, FHP Living require any successful purchasers proceeding with a purchase to provide two forms of identification i.e. passport or photocard driving license and a recent utility bill. This evidence will be required prior to FHP Living instructing solicitors in the purchase or the sale of a property.
Brochures
Brochure- COUNCIL TAXA payment made to your local authority in order to pay for local services like schools, libraries, and refuse collection. The amount you pay depends on the value of the property.Read more about council Tax in our glossary page.
- Band: G
- PARKINGDetails of how and where vehicles can be parked, and any associated costs.Read more about parking in our glossary page.
- Garage,Off street
- GARDENA property has access to an outdoor space, which could be private or shared.
- Yes
- ACCESSIBILITYHow a property has been adapted to meet the needs of vulnerable or disabled individuals.Read more about accessibility in our glossary page.
- Ask agent
Manor Park, Ruddington
Add your favourite places to see how long it takes you to get there.
__mins driving to your place
Proactive residential property consultants FHP Living is the residential division of Fisher Hargreaves Proctor Property Consultants, the East Midlands property advisor of the year. We are a vibrant, forward-thinking and proactive estate agency with a dedicated team of hard-working property professionals who focus on specific areas; each agent then becomes an expert with detailed knowledge for that area.
Your mortgage
Notes
Staying secure when looking for property
Ensure you're up to date with our latest advice on how to avoid fraud or scams when looking for property online.
Visit our security centre to find out moreDisclaimer - Property reference 102431014924. The information displayed about this property comprises a property advertisement. Rightmove.co.uk makes no warranty as to the accuracy or completeness of the advertisement or any linked or associated information, and Rightmove has no control over the content. This property advertisement does not constitute property particulars. The information is provided and maintained by FHP Living, West Bridgford. Please contact the selling agent or developer directly to obtain any information which may be available under the terms of The Energy Performance of Buildings (Certificates and Inspections) (England and Wales) Regulations 2007 or the Home Report if in relation to a residential property in Scotland.
*This is the average speed from the provider with the fastest broadband package available at this postcode. The average speed displayed is based on the download speeds of at least 50% of customers at peak time (8pm to 10pm). Fibre/cable services at the postcode are subject to availability and may differ between properties within a postcode. Speeds can be affected by a range of technical and environmental factors. The speed at the property may be lower than that listed above. You can check the estimated speed and confirm availability to a property prior to purchasing on the broadband provider's website. Providers may increase charges. The information is provided and maintained by Decision Technologies Limited. **This is indicative only and based on a 2-person household with multiple devices and simultaneous usage. Broadband performance is affected by multiple factors including number of occupants and devices, simultaneous usage, router range etc. For more information speak to your broadband provider.
Map data ©OpenStreetMap contributors.





