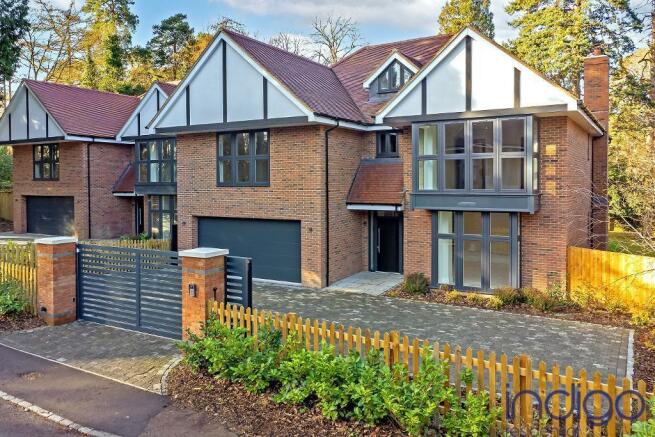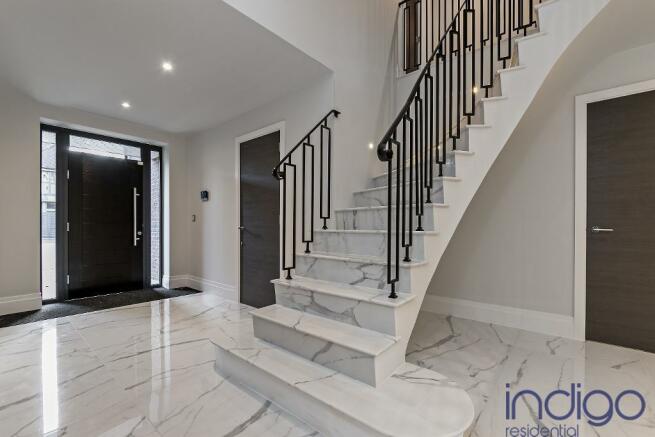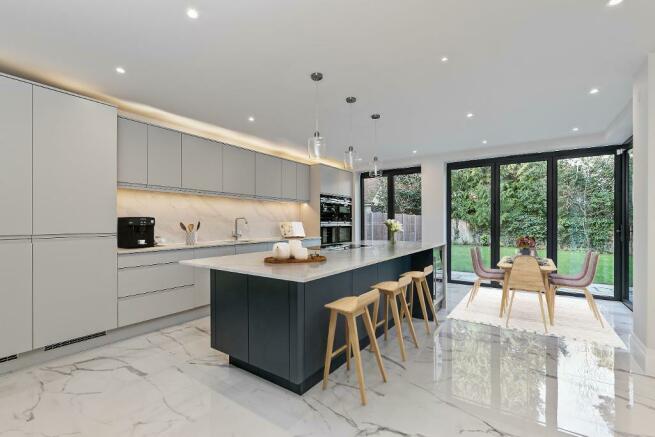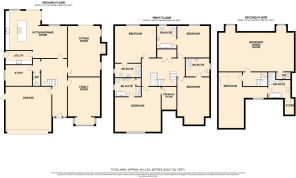Church Road, Aspley Heath, MK17 8TR

- PROPERTY TYPE
Detached
- BEDROOMS
5
- BATHROOMS
5
- SIZE
Ask agent
- TENUREDescribes how you own a property. There are different types of tenure - freehold, leasehold, and commonhold.Read more about tenure in our glossary page.
Freehold
Key features
- Stunning new built family home
- Ready for immediate occupation
- Ultra-modern in design
- Over 4500 sq ft
- 5 Bedrooms, 5 bathrooms and games room
- Shops & restaurants in close vicinity
- Zoned Underfloor heating
- Adjacent to Aspley Woods scenic trails
- Private rear garden with mature trees
- Stylish kitchens and bathrooms
Description
INDIGO RESIDENTIAL are delighted to offer for sale this stunning five double bedroom family home positioned in a wonderful location adjacent to Aspley Heath Woods with scenic views and rambling walks on hand. Constructed by Goldcrest Homes, renowned developers of bespoke homes in the area.
Over 4500+ square foot of internal accommodation has been carefully designed and specified to provide an exceptional level of luxury, comfort and sophistication and carry's the hallmarks of quality and attention to detail in conjunction with meeting the latest energy efficiency standards.
As you enter the property there is a inviting hallway with marble flooring and a grand sweeping marble staircase. There is a wonderful 28 ft kitchen family room with stylish high specification Siemens integrated appliances, underfloor zoned heating and two sets of by-folding doors over looking the rear garden. There are two further reception rooms, study, utility room and WC.
To the first Floor there are four very generous sized bedrooms all with en suites and a dressing room to the master bedroom.
On the second floor there is a 34 ft games room (with its own designated cloakroom) which is a great feature for all the family or guests, a great entertaining space, plus a further double bedroom with en-suite to this floor.
Externally there is private rear garden with a lovely vista across mature pine trees, a nice place to relax and unwind. To the front of the property there is driveway for several vehicles, electric gates and a double garage. Other notable features are that the property features an alarm and security camera system a 10 year structural warranty, outside electric points and sockets and has sound reducing concrete floor to the first level.
The area of Aspley Heath is a highly sought-after and sits on the edge of the Duke of Bedford's Woburn Estate. The adjacent town of Woburn Sands has local shopping facilities, a variety of restaurants, library and a health centre. The nearby Georgian market town of Woburn provides a selection of fine restaurants and specialist shops with a monthly farmers market. More extensive shopping and leisure facilities including covered shopping area, theatre and multi-screen cinemas to name but a few are available in Milton Keynes. Local schooling is of a high standard with both Lower and Middle Schools in Woburn Sands. Private schooling is available at the renowned Harpur Trust schools in Bedford for which a coach is provided. Alternative private schools are located at Swanbourne and Stowe. The prestigious Woburn Golf Club with its three championship courses is a ten minute drive. The property is within a short drive of both junctions 13 and 14 of the M1 motorway and railway stations at Milton Keynes (to Euston) and Flitwick (to St. Pancras and the City). There is a station at Woburn Sands that offers connections to Bedford and Bletchley. Air travel is available from Luton some 20 miles away with Heathrow, Gatwick and Stansted slightly further afield.
Viewing is highly recommended on this stunning family home .
**GET 3% TOWARDS YOUR MORTGAGE FOR 2 YEARS SUBJECT TO T&CS, CONTACT US FOR MORE INFORMATION**
Entrance
Entrance Hall
Lounge
23' 1'' x 14' 2'' (7.04m x 4.34m)
Dining Room
19' 9'' x 14' 2'' (6.02m x 4.32m)
Kitchen/Family Room
27' 9'' x 23' 5'' (8.46m x 7.14m)
Utility Room
11' 1'' x 5' 8'' (3.4m x 1.75m)
Cloakroom
Study
11' 1'' x 8' 11'' (3.4m x 2.72m)
Bedroom One
20' 0'' x 19' 3'' (6.12m x 5.89m)
En-Suite One
Bedroom Two
18' 8'' x 17' 5'' (5.69m x 5.31m)
En-Suite 2
Bedroom Three
20' 0'' x 14' 4'' (6.12m x 4.37m)
En-Suite 3
Bedroom Four
15' 1'' x 14' 4'' (4.6m x 4.37m)
En-Suite Four
Dressing Room
10' 0'' x 7' 10'' (3.07m x 2.41m)
Games room/Bedroom 6
34' 8'' x 18' 8'' (10.57m x 5.69m)
Bedroom Five
29' 7'' x 23' 9'' (9.04m x 7.24m)
En-Suite Five
Rear Garden
Driveway and Double Garage
- COUNCIL TAXA payment made to your local authority in order to pay for local services like schools, libraries, and refuse collection. The amount you pay depends on the value of the property.Read more about council Tax in our glossary page.
- Band: TBC
- PARKINGDetails of how and where vehicles can be parked, and any associated costs.Read more about parking in our glossary page.
- Yes
- GARDENA property has access to an outdoor space, which could be private or shared.
- Yes
- ACCESSIBILITYHow a property has been adapted to meet the needs of vulnerable or disabled individuals.Read more about accessibility in our glossary page.
- Ask agent
Energy performance certificate - ask agent
Church Road, Aspley Heath, MK17 8TR
Add an important place to see how long it'd take to get there from our property listings.
__mins driving to your place
Your mortgage
Notes
Staying secure when looking for property
Ensure you're up to date with our latest advice on how to avoid fraud or scams when looking for property online.
Visit our security centre to find out moreDisclaimer - Property reference 646880. The information displayed about this property comprises a property advertisement. Rightmove.co.uk makes no warranty as to the accuracy or completeness of the advertisement or any linked or associated information, and Rightmove has no control over the content. This property advertisement does not constitute property particulars. The information is provided and maintained by Indigo Residential, Ampthill. Please contact the selling agent or developer directly to obtain any information which may be available under the terms of The Energy Performance of Buildings (Certificates and Inspections) (England and Wales) Regulations 2007 or the Home Report if in relation to a residential property in Scotland.
*This is the average speed from the provider with the fastest broadband package available at this postcode. The average speed displayed is based on the download speeds of at least 50% of customers at peak time (8pm to 10pm). Fibre/cable services at the postcode are subject to availability and may differ between properties within a postcode. Speeds can be affected by a range of technical and environmental factors. The speed at the property may be lower than that listed above. You can check the estimated speed and confirm availability to a property prior to purchasing on the broadband provider's website. Providers may increase charges. The information is provided and maintained by Decision Technologies Limited. **This is indicative only and based on a 2-person household with multiple devices and simultaneous usage. Broadband performance is affected by multiple factors including number of occupants and devices, simultaneous usage, router range etc. For more information speak to your broadband provider.
Map data ©OpenStreetMap contributors.




